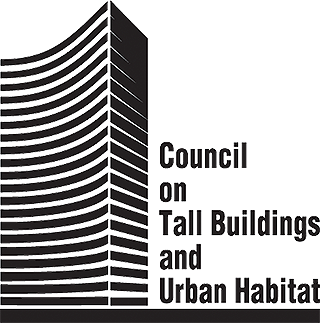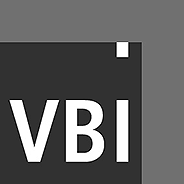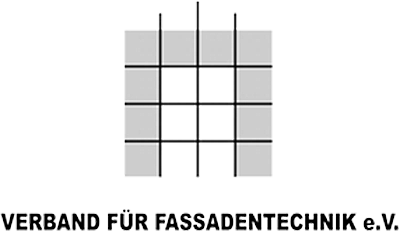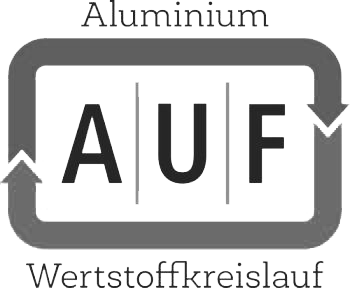We create, analyze and optimize digital 3D models as a basis for the production of the actual facade later. We analyze facade representations created as nodes or surface models and generate realistic 3-dimensional facade details from them. Or we optimize 3D models that show any unrealistic differentiation of individual elements in order to reconcile production costs with architectural requirements.
- Architectural 3D models are often created as surface or node models. We analyze this data and transform it into realistic volume models on the basis of which facade components can later be produced.
- We provide information on details that would pose special challenges during implementation or could not be built, e.g. if tested systems or approved products are not applicable, or connections would be so delicate that they could not absorb the loads.
- So that we can react flexibly to the different system environments, we are equipped with the current programs such as Rhino, Grasshopper, Archicad, Revit, AutoCad, Athena or Solid Works and are familiar with many other programs.





