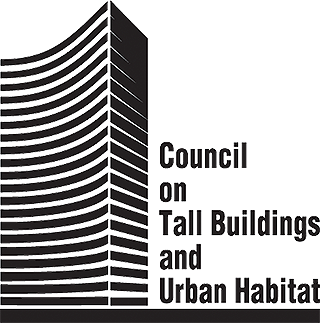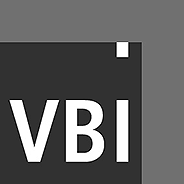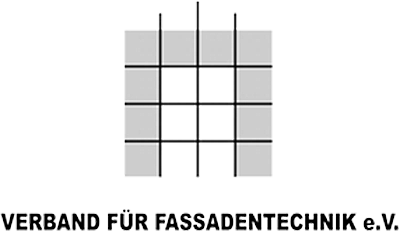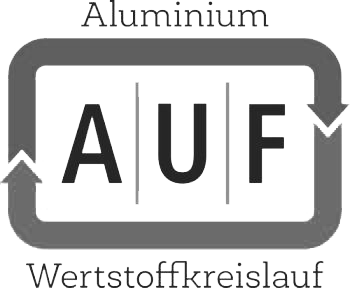Schüco Jansen
Material Data
Schüco Jansen Energy² steel facade
System
Jansen-VISS HI, thermally insulated transom-mullion system, elevation width 50 mm
- Insert element hinged toplight, system Janisol
- Insert element tilt and turn window, system Janisol,
with stainless steel insert frame profiles - Fixed glass panel with stainless steel cover caps
on middle mullion and lower transom - PPV insulated glazing panel Schüco ProSol TF+
with thin-film module
Coating
Coated in DB 703, stainless steel cover caps
[INOX cover caps] brushed and ground
Glazing
by Guardian
Neutral looking double glazing,
base glass Guradian Extra Clear low iron glass,
solar control coating SuperNeutral SNX 60/28
Characteristics
ProSol TF offers variable surface structures that can be used flexibly as a semi-transparent insulating glass or as opaque glazing in the parapet area, short and simple cable management by pre-punched pressure plates

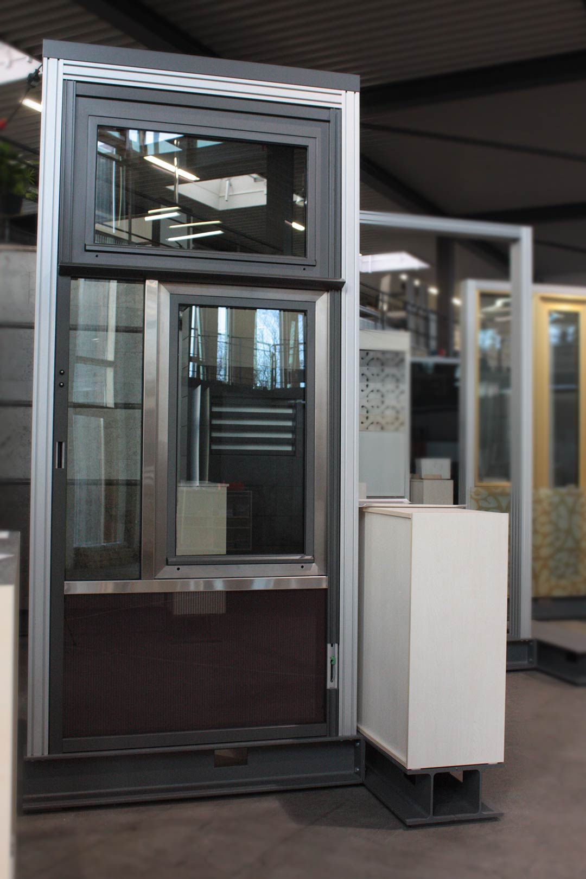
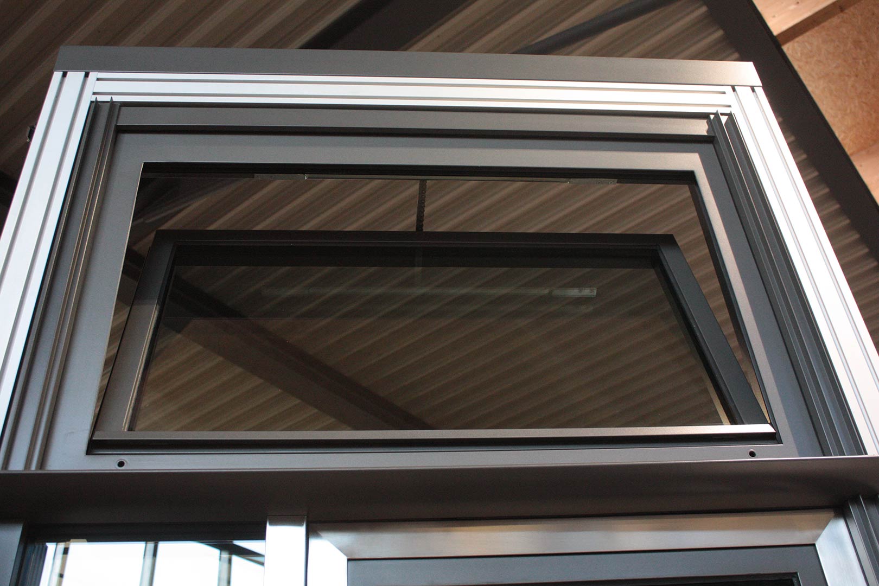
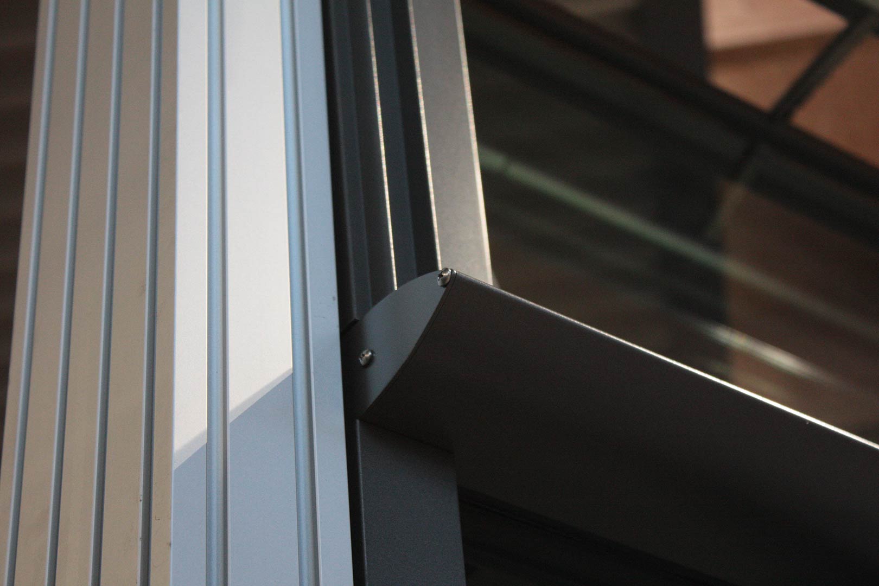
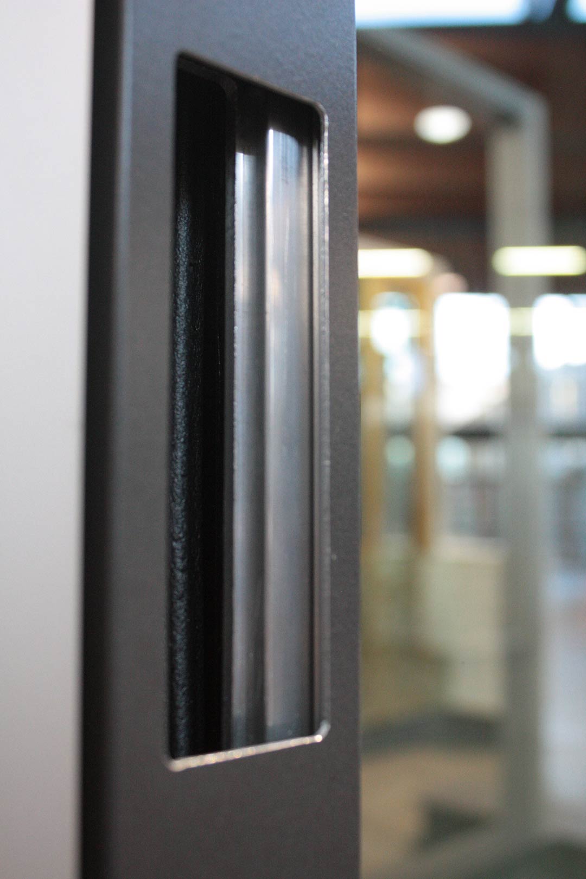
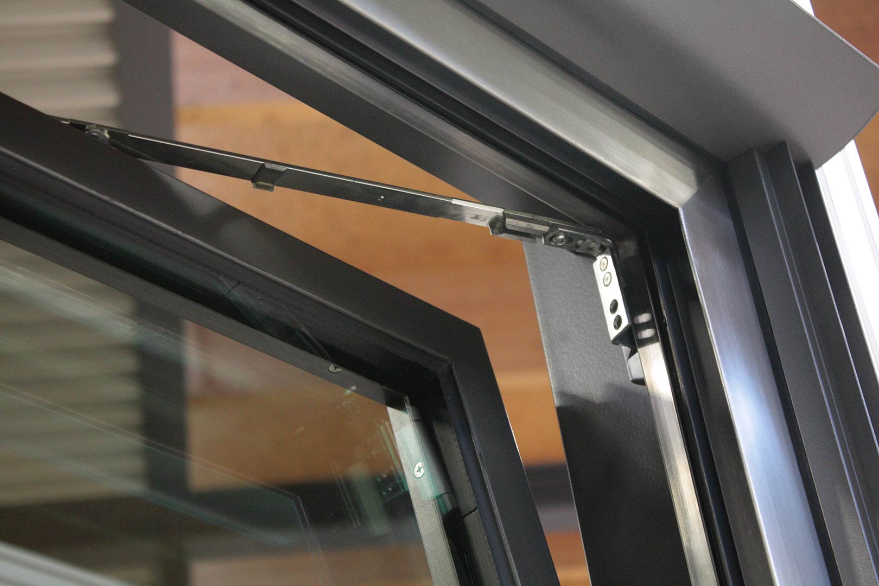

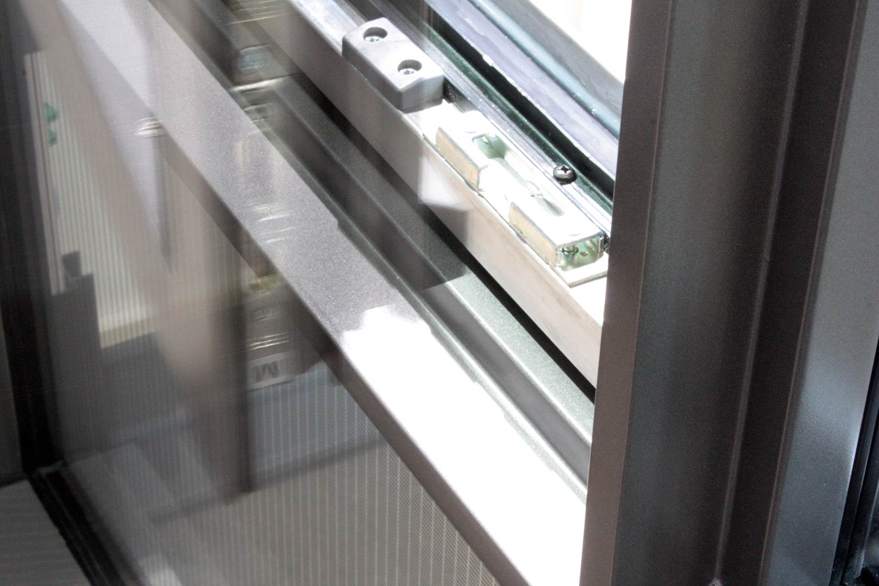
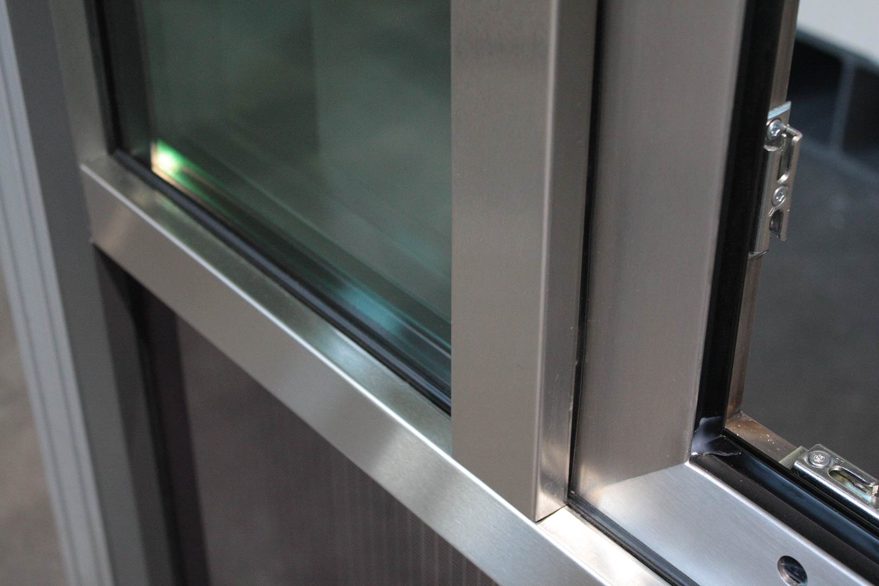 7
7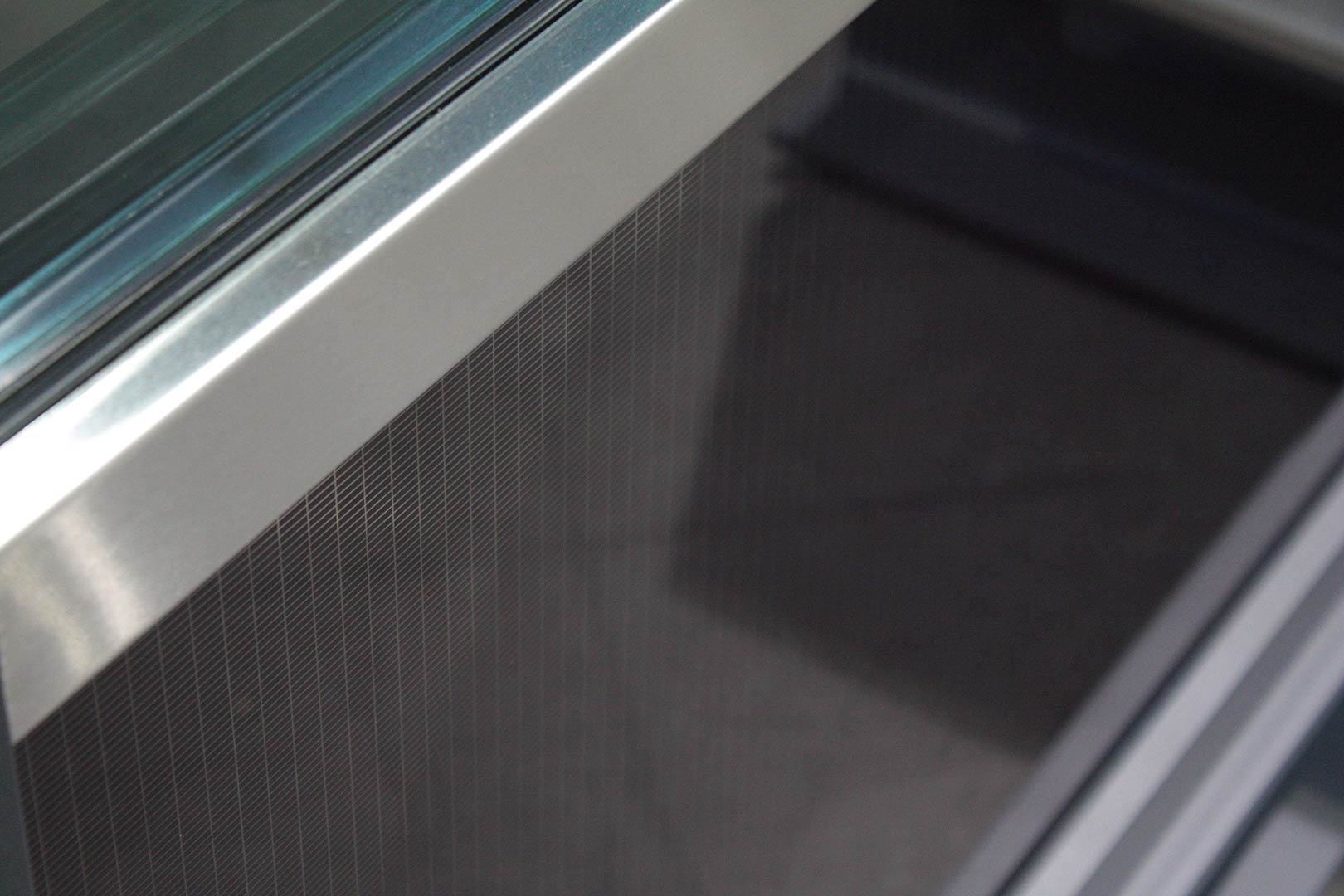 8
8 9
9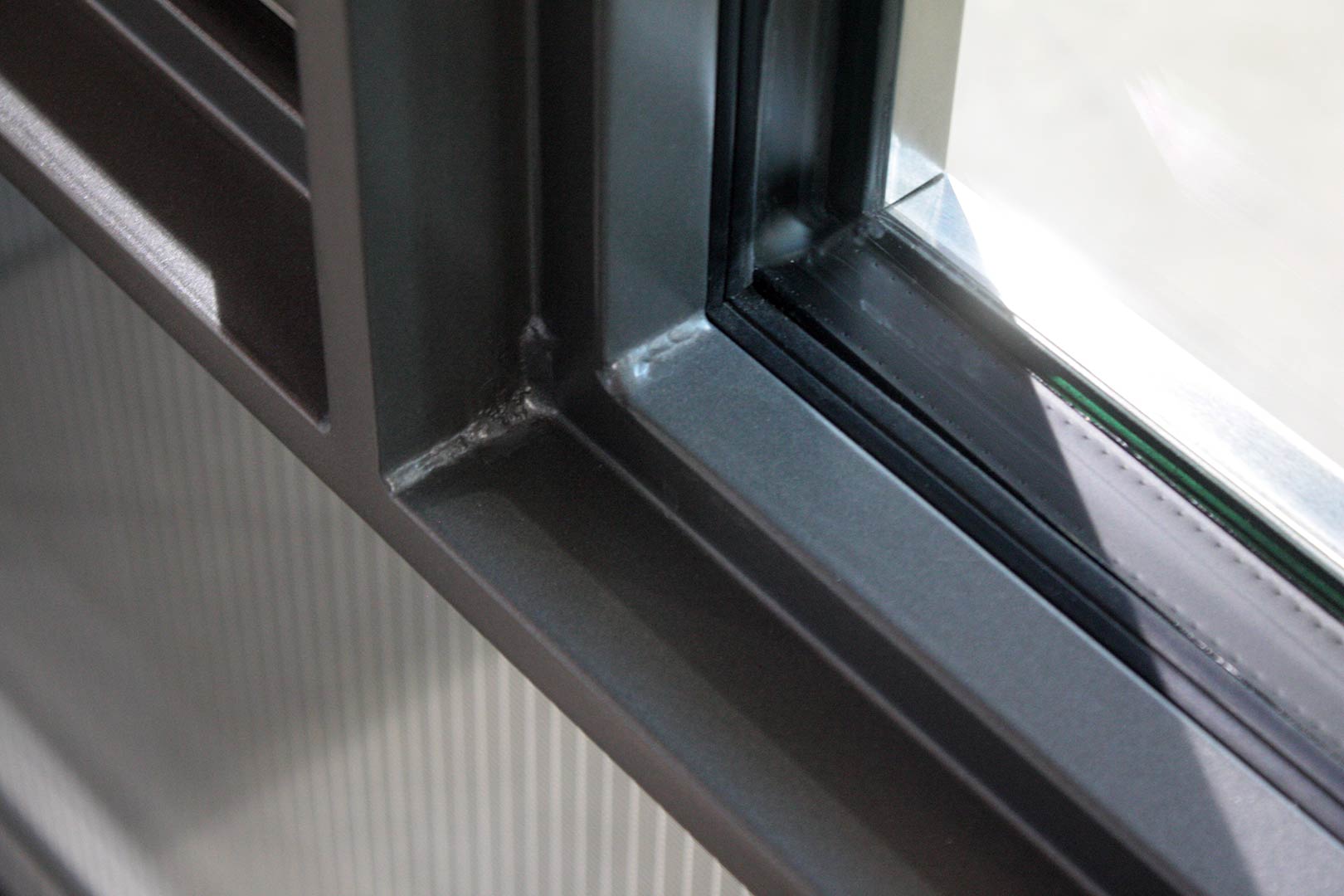 10
10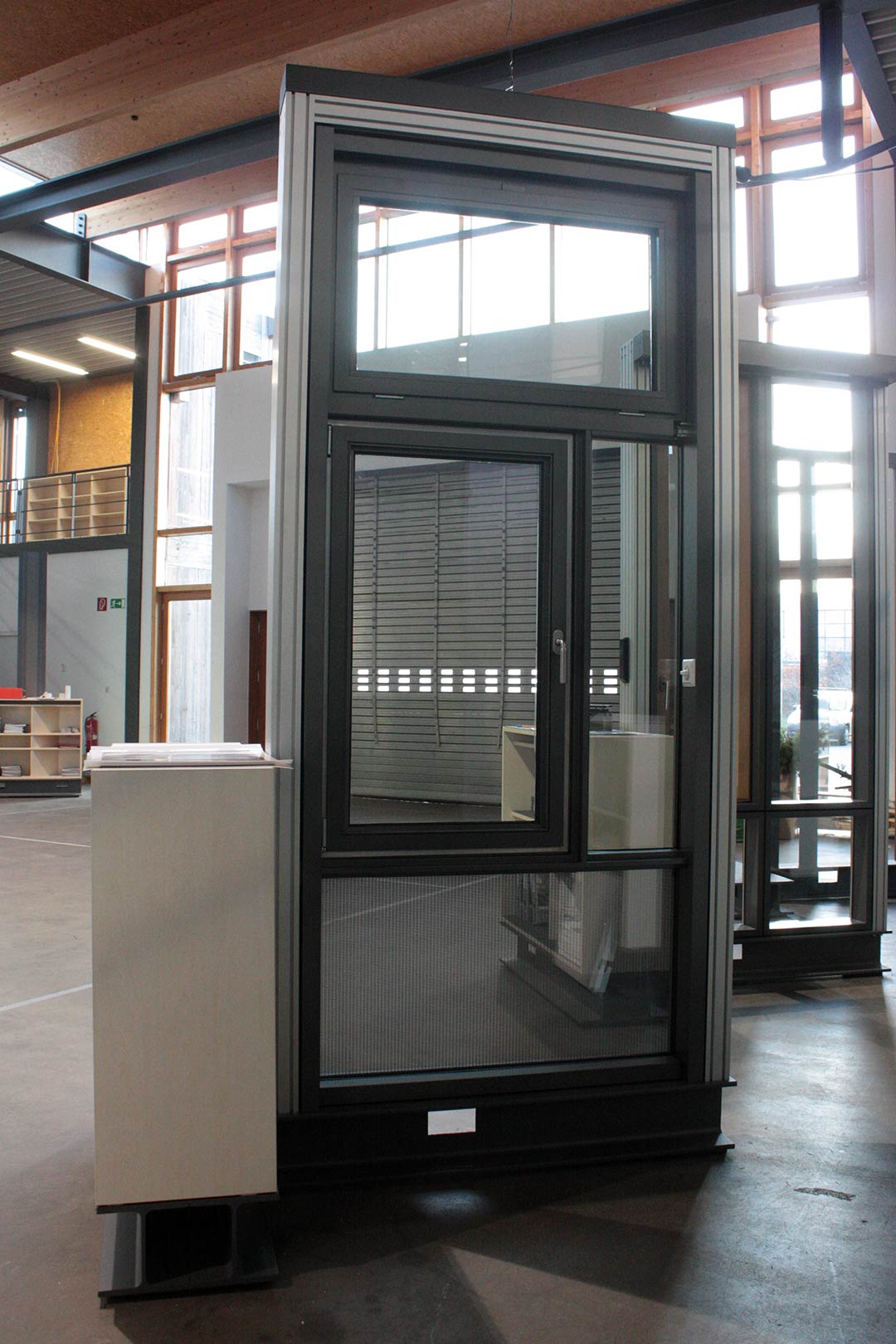 11
11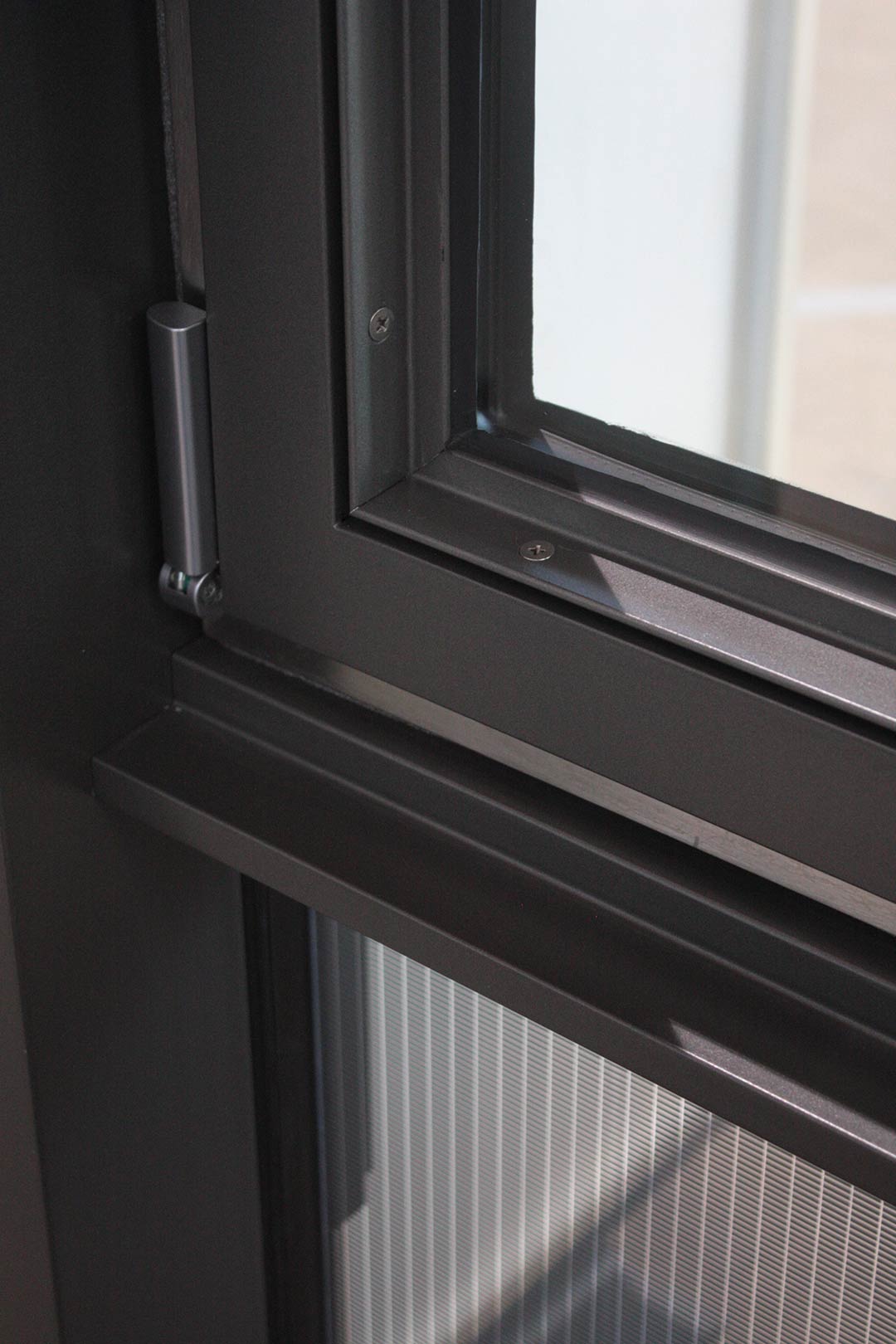 12
12 13
13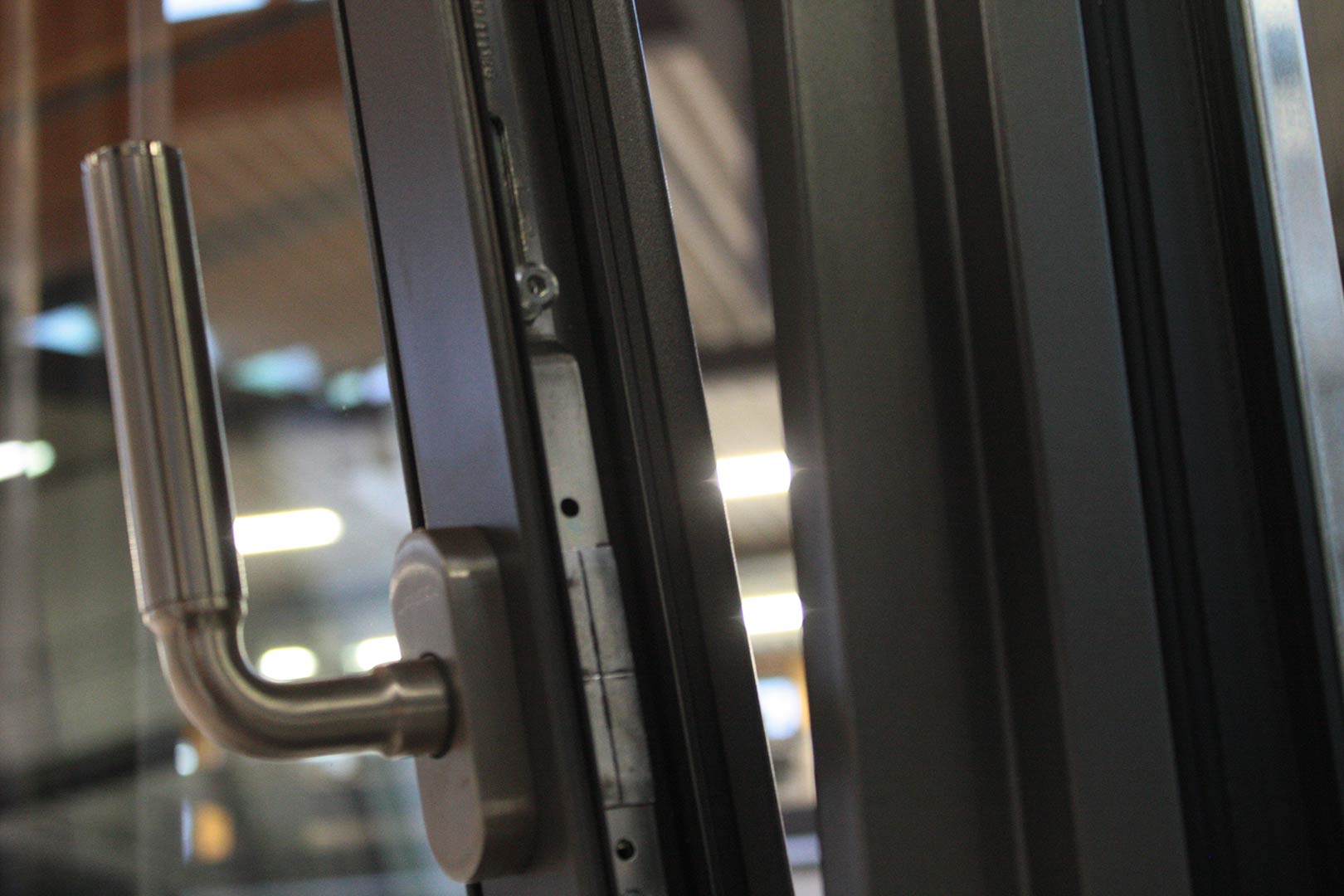 14
14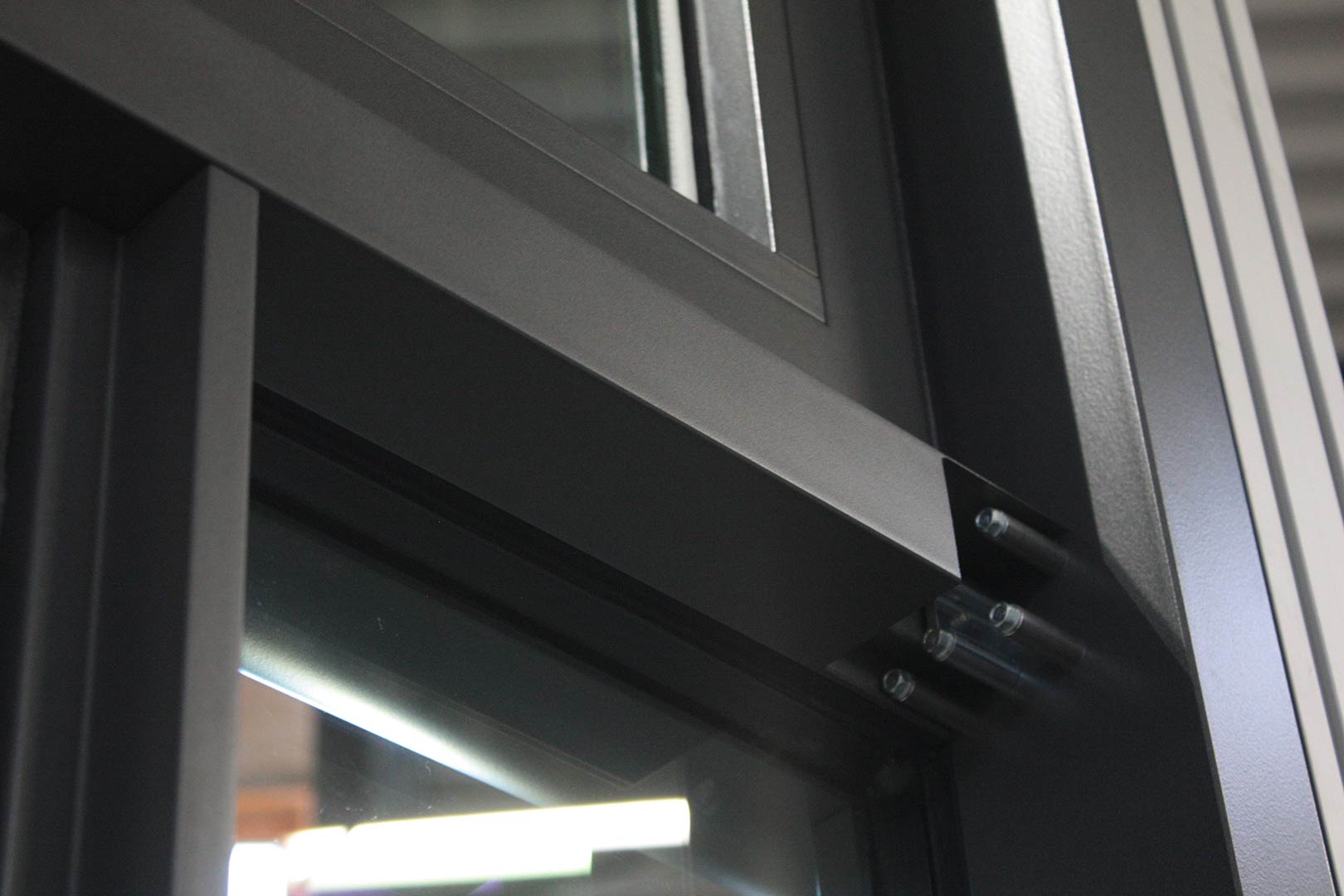 15
15