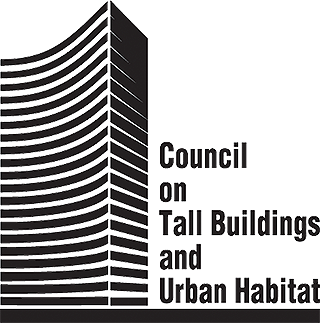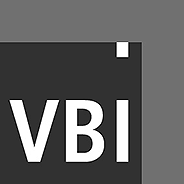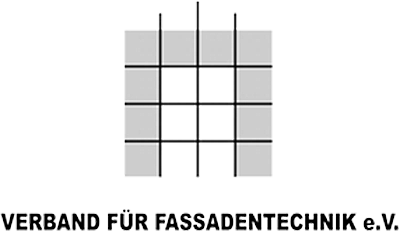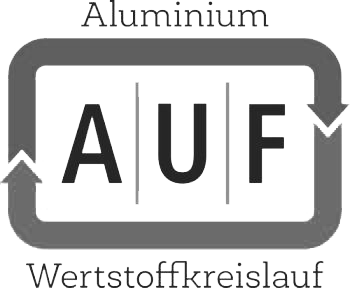For the successful realization of our projects, we are looking for passionate technical system planners (formerly technical draftsmen) or designers with a focus on steel and metal construction technology for our company headquarters from now on or by arrangement.
Your essential duties include:
- Technical drawing and construction with 2D and 3D programs, e.g. Autocad-Athena Solid Works, Rhino, Loggikal/Orgadata, Revit
- Detailing and adaptation of existing drawings
- Participation and creation of CAD planning (2D and 3D) and lead detail development as well as work and assembly plans
- Execution of technical calculations, planning and design of system solutions
- Independent creation of execution + design drawings
- Holistic, integral concept development of facades (details) taking into account the building physics, static, efficient, buildable and internationally differentiated requirements
- Support and cooperation with our project manager team
What you can contribute:
- Completed apprenticeship as a technical system planner/technical draughtsman with a focus on steel and metal construction or comparable technical training or cross-entry with corresponding professional experience
- Profound knowledge of drawing software, e.g. AutoCAD 2D or similar.
- First experience in the design and planning of facades is an advantage, as well as experience in steel and metal construction
- Strong technical understanding
- Ability to work independently, on time and responsibly on projects
- Team player with good communicative and organizational skills
- Good knowledge of spoken and written German, knowledge of English desirable





