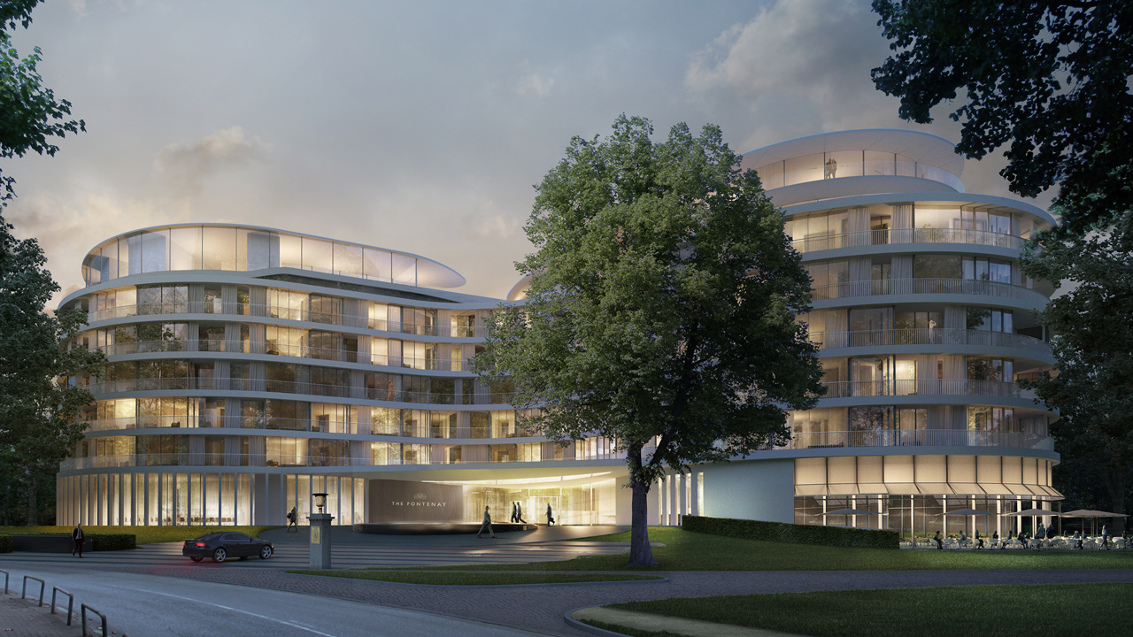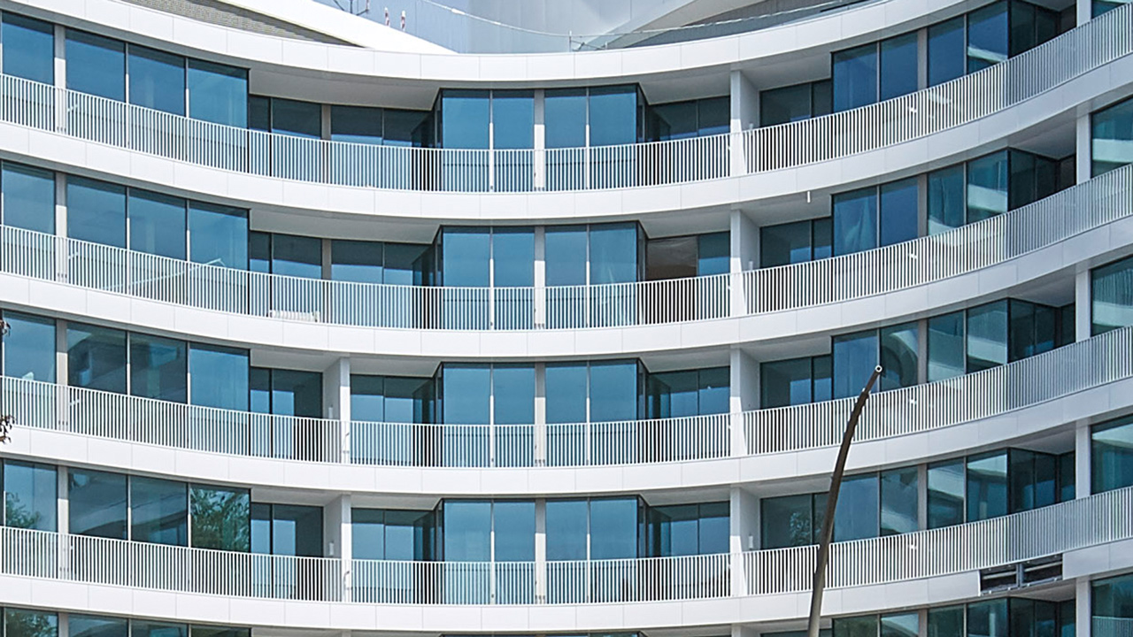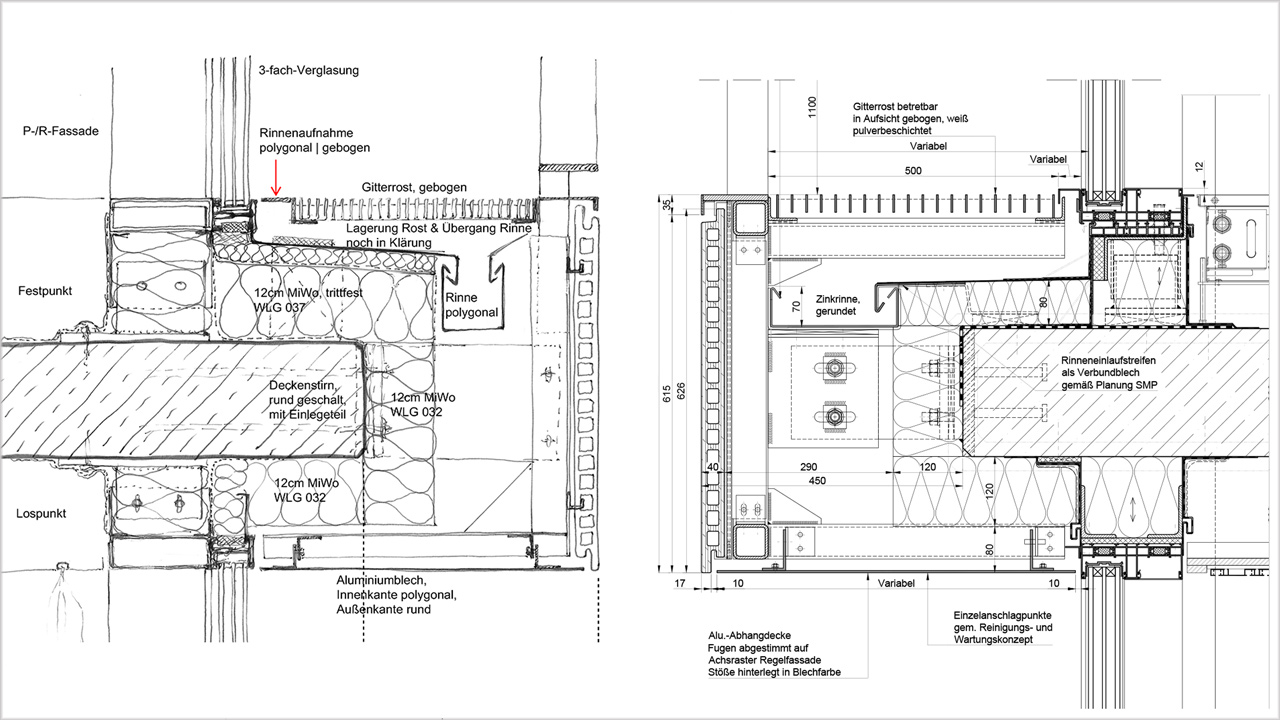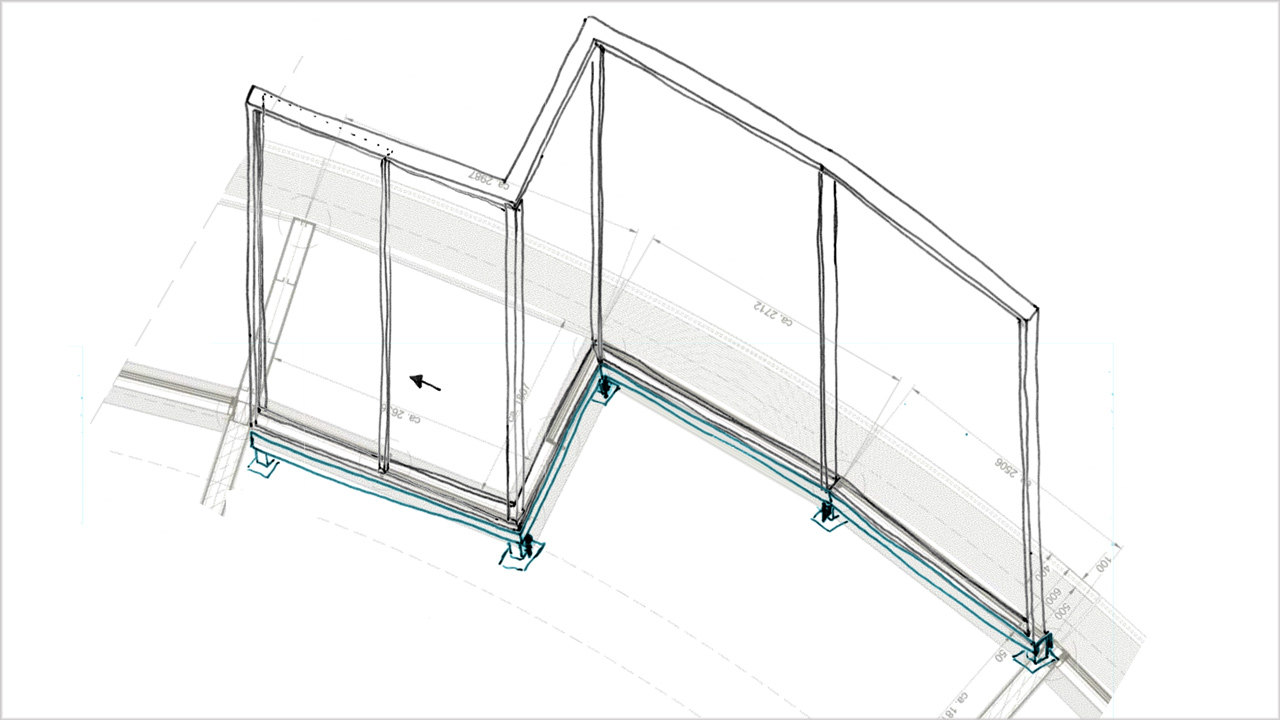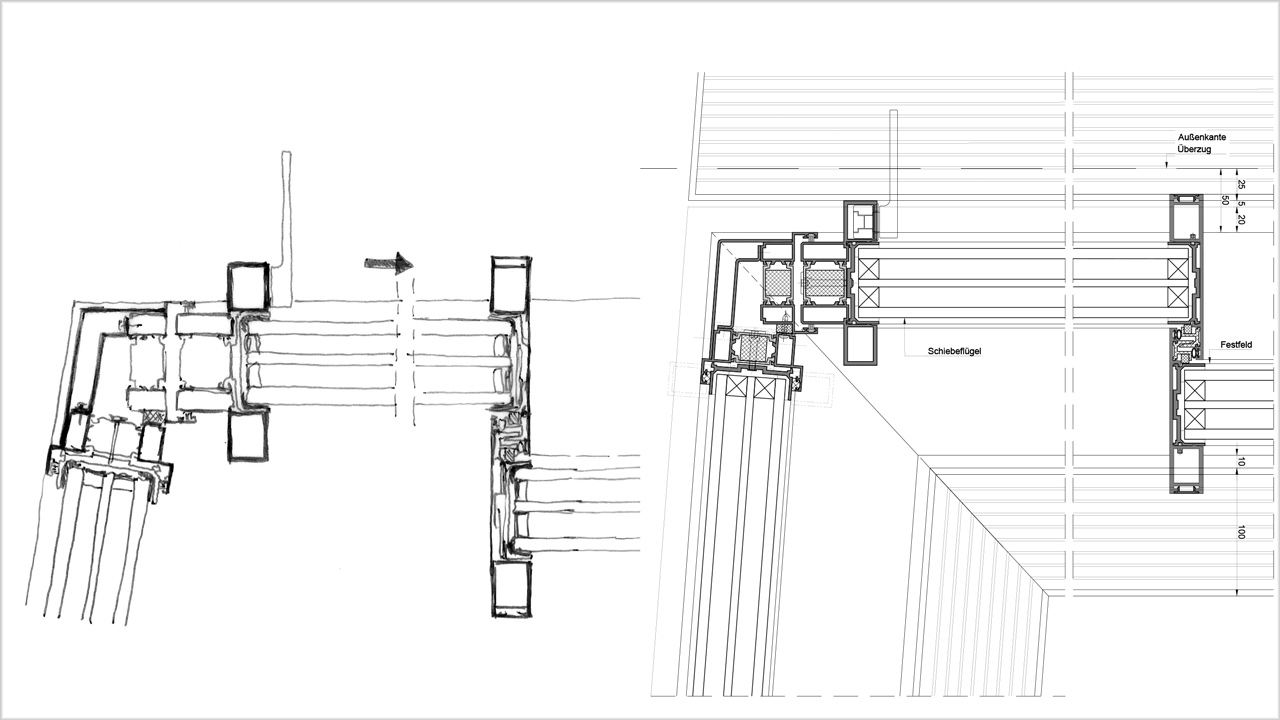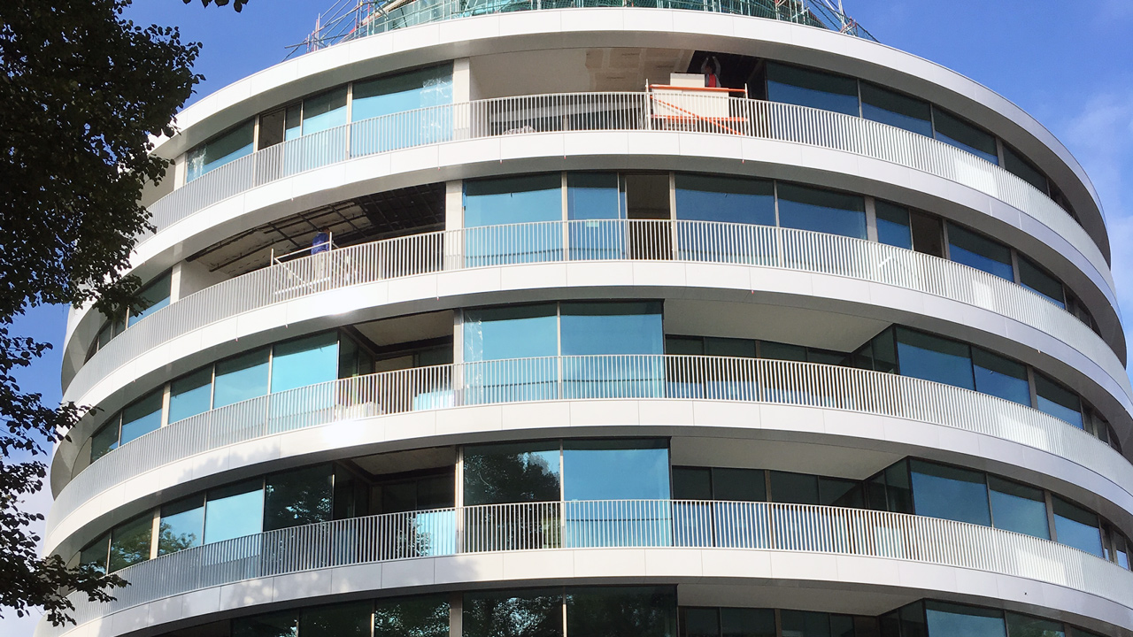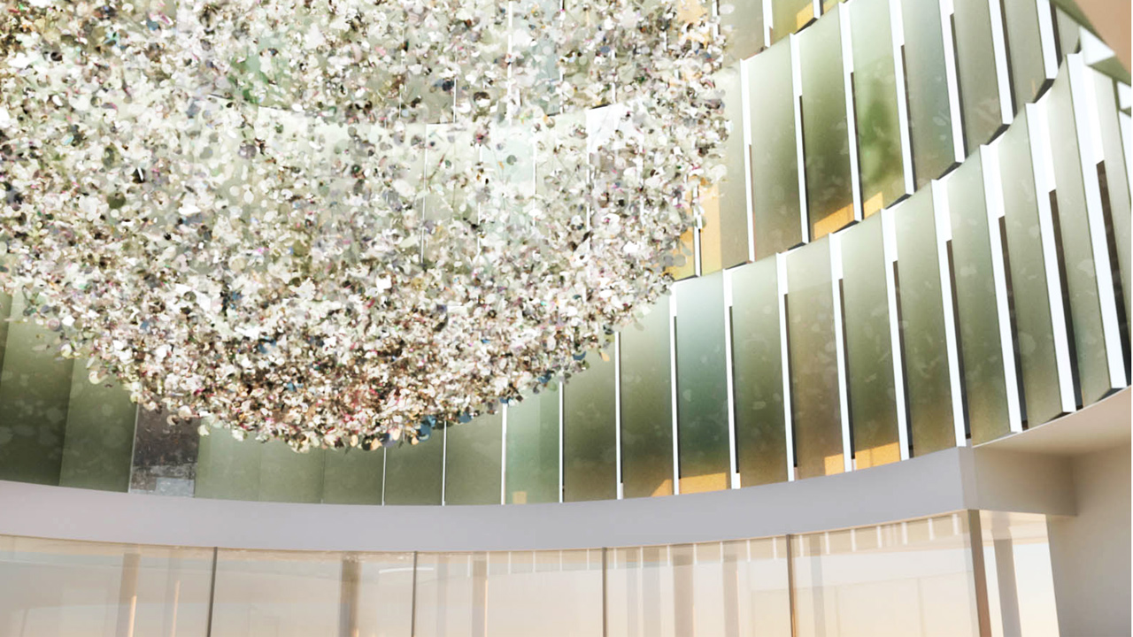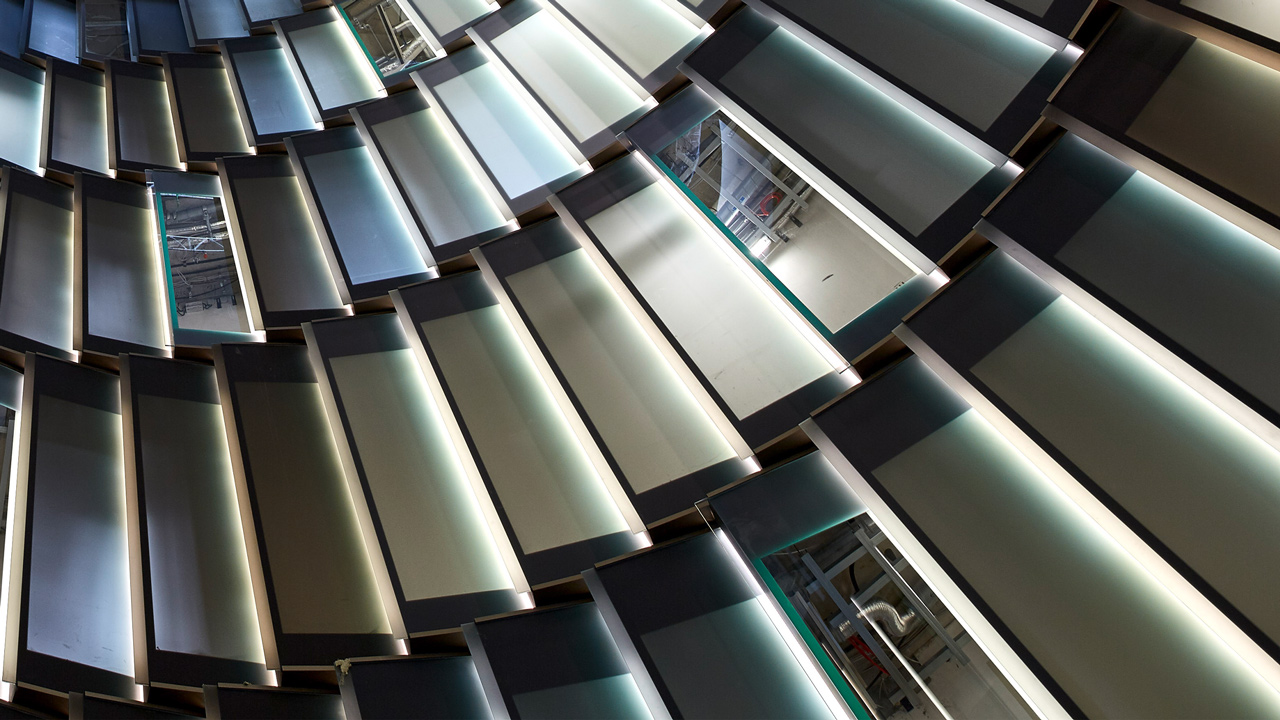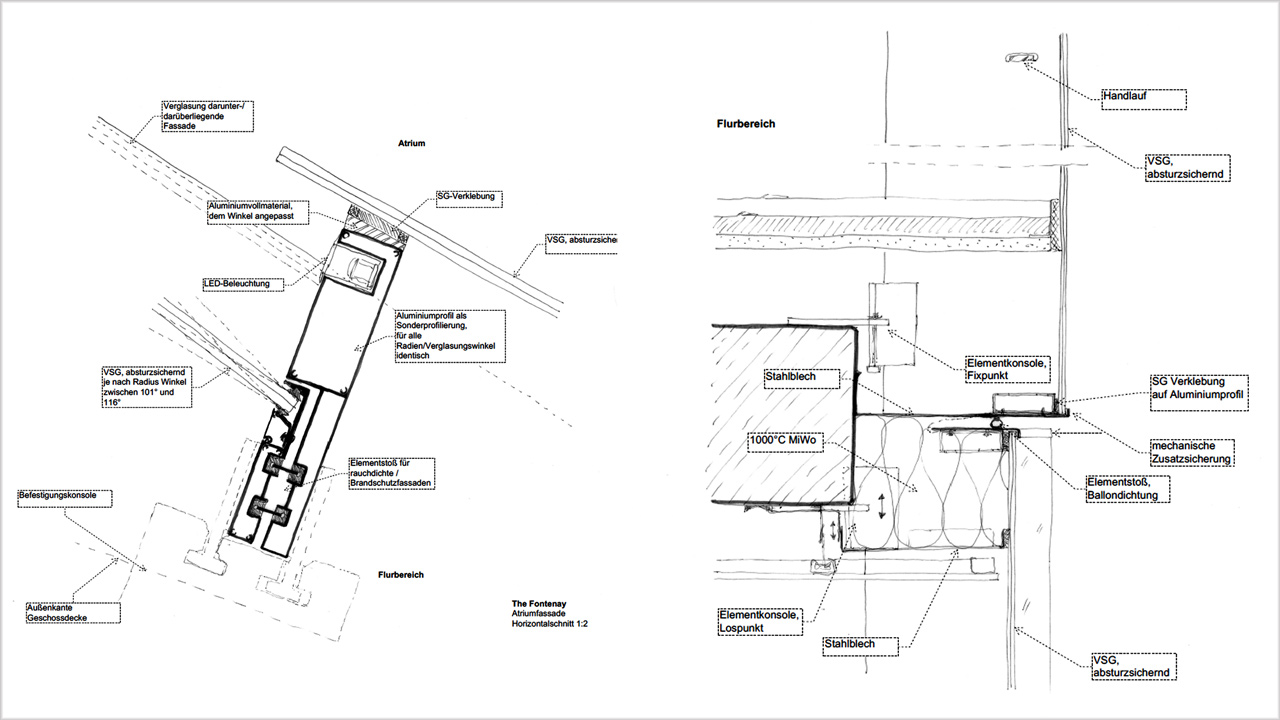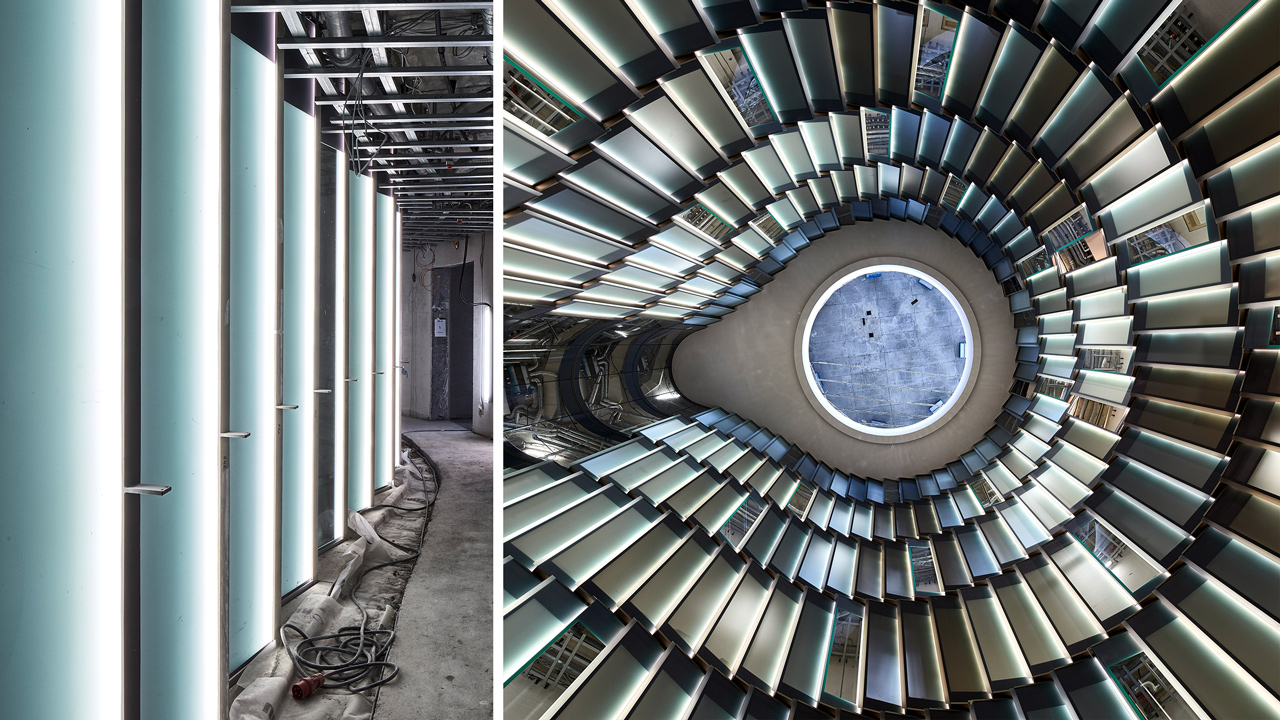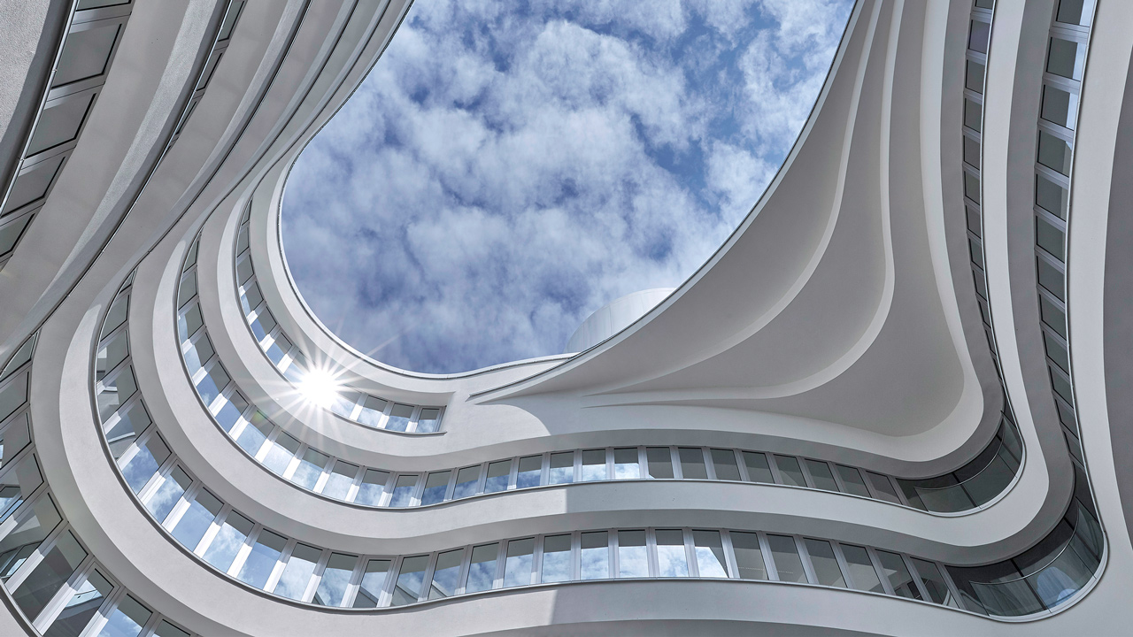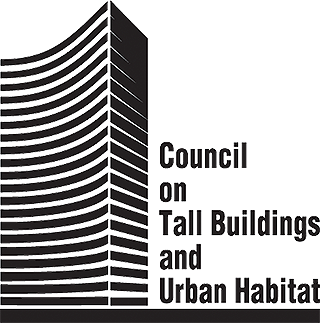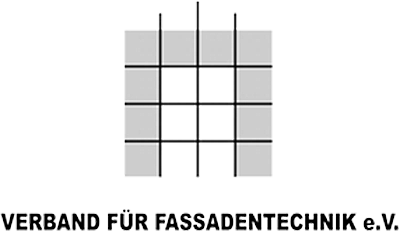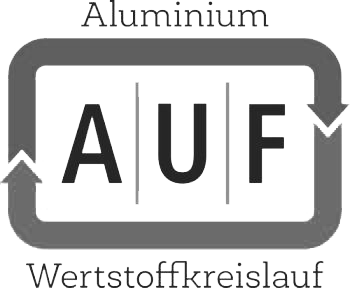5starAction
The Fontaney Hotel in Hamburg
It is supposed to be the “best hotel in Germany” and “one of the best in Europe” – that was the high benchmark for the 5-star-plus-hotel The Fontaney. We got involved in the design for this project at the competition stage.
Together with the architects from Störmer Murphy & Partners, we developed two individual, very contrasting facade concepts, each tailored to the exterior and interior situation of the building.
We proposed a sliding door system for the balconies, of course with a view of the Alster, with ultra narrow profiles to provide an undisturbed view. For the atrium, we designed a colorfully accentuated, self-illuminating overlapping facade for which no conventional system was available. This also had to meet fire protection requirements.
Our team won the competition with these ideas and we became part of the general planning team.
Right from the start, we focused on the interface between the shell of the building and the facade.
The discrepancy between a naturally coarse, tolerant, creeping and shrinking reinforced concrete construction and a filigree facade manufactured to Swiss watchmaking precision had to be brought under control. From the first sketch, for example, we examined how the narrow profiles could be inserted on the deflected ceilings without the doors twisting or pulling through the cracks.
The additional costs that we had calculated for this ultra-slim, but highly flexible and robust sliding door system were a conscious investment by the developers. For their hotel guests, it is now almost impossible to tell where the inside and outside begin and end when looking at the Alster.
The second challenge was the facade for the atrium.
There is hardly any difference between how this was visualized for the competition and what was the final result when built. In this facade, made of frosted laminated glass with colored foil, which is illuminated via one of the longitudinal edges, the entire support is concealed invisibly between the glass panels. This unique, discreetly shimmering cladding also provides the separation needed for fire safety between the atrium and the hotel corridors and also ensures an acoustically pleasant atmosphere in the atrium lobby.
The external beauty vanishes into the distance and inside it is a scaled cocktail dress which meets fire safety requirements. Being able to help develop these contrasting poles in aesthetic facade design was both challenging and fulfilling for us.
