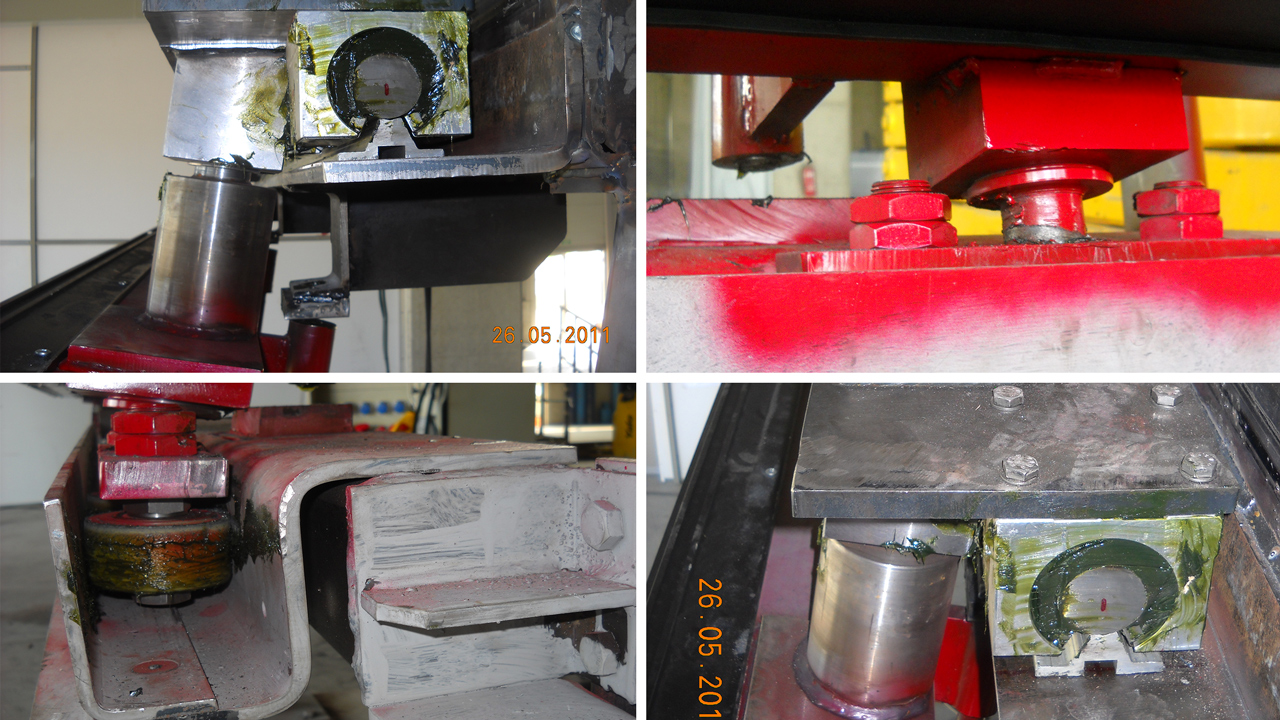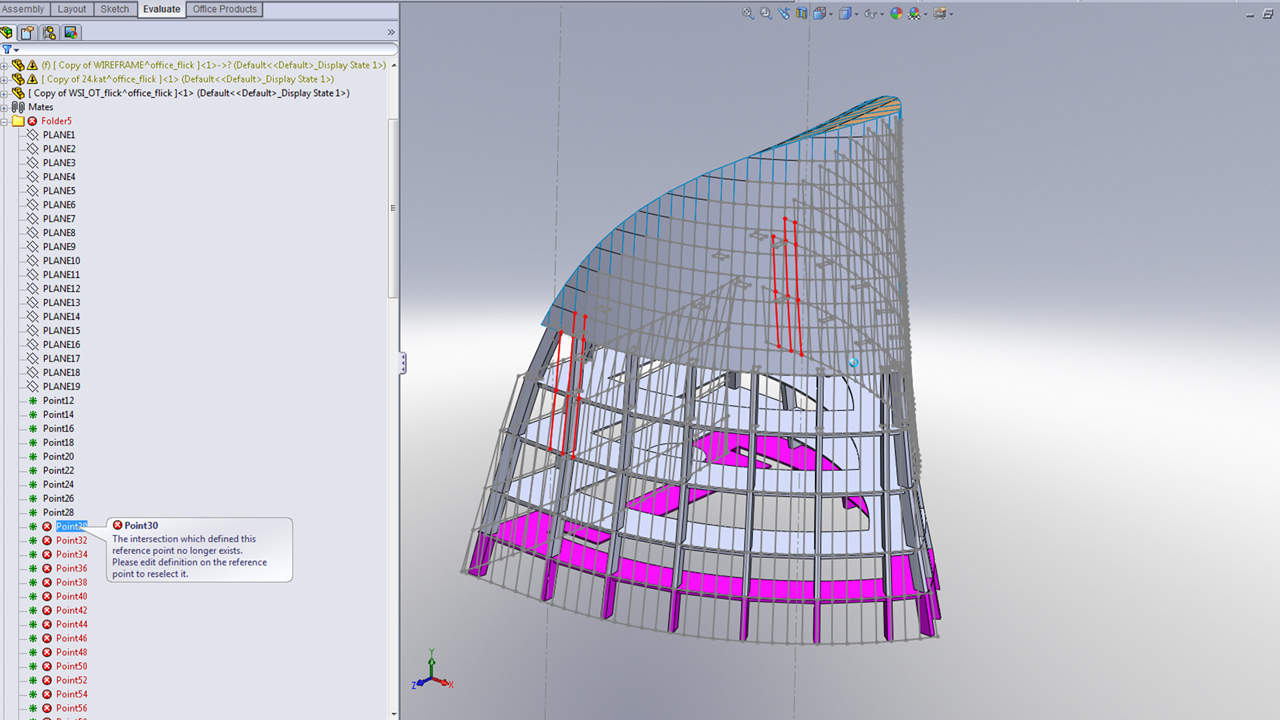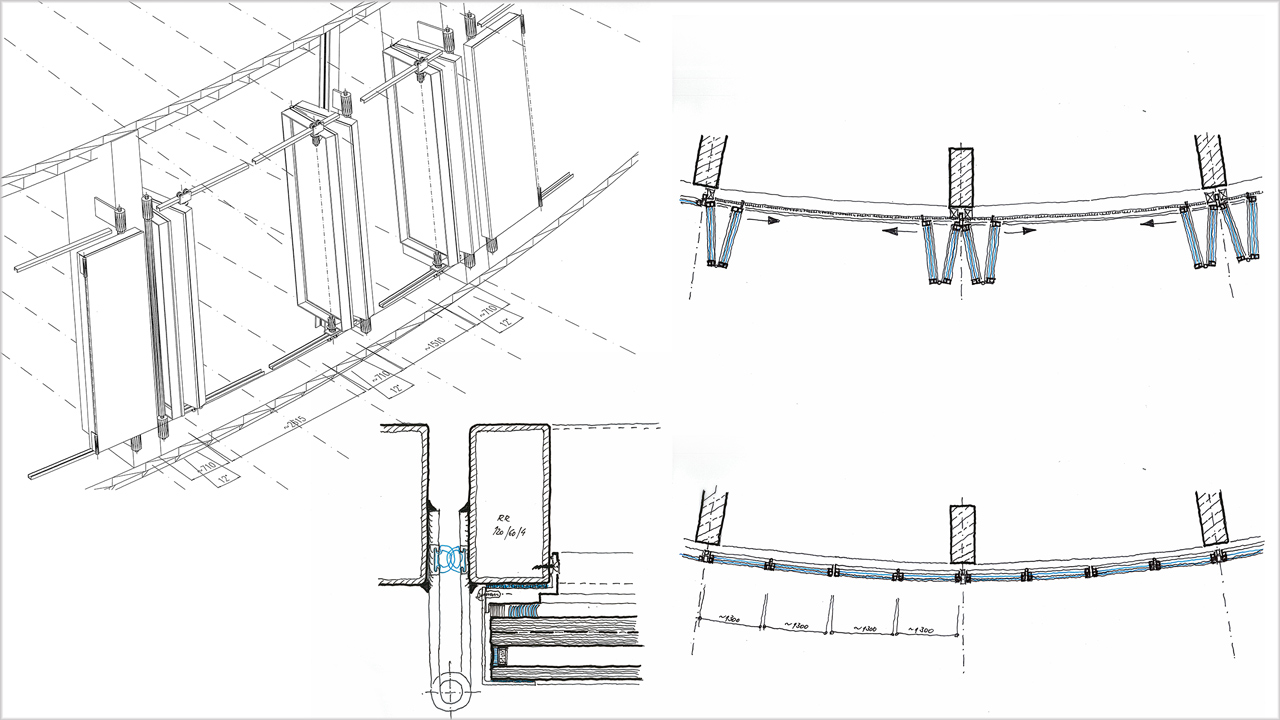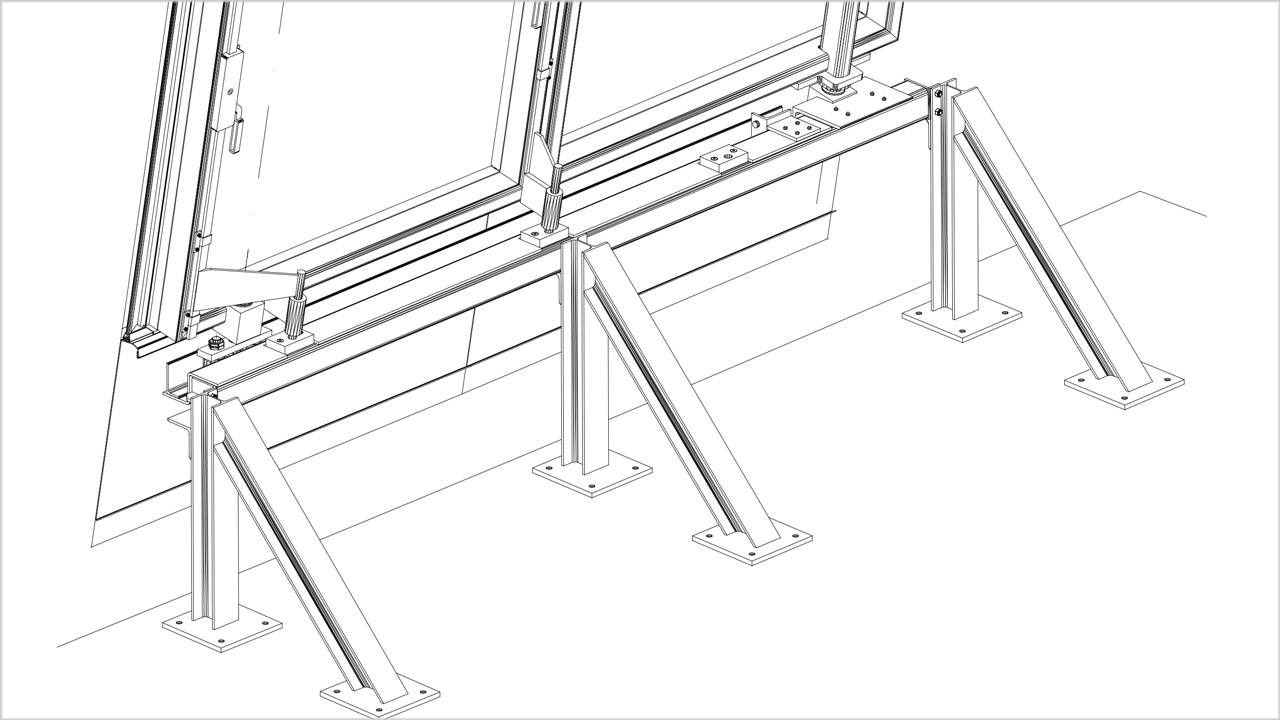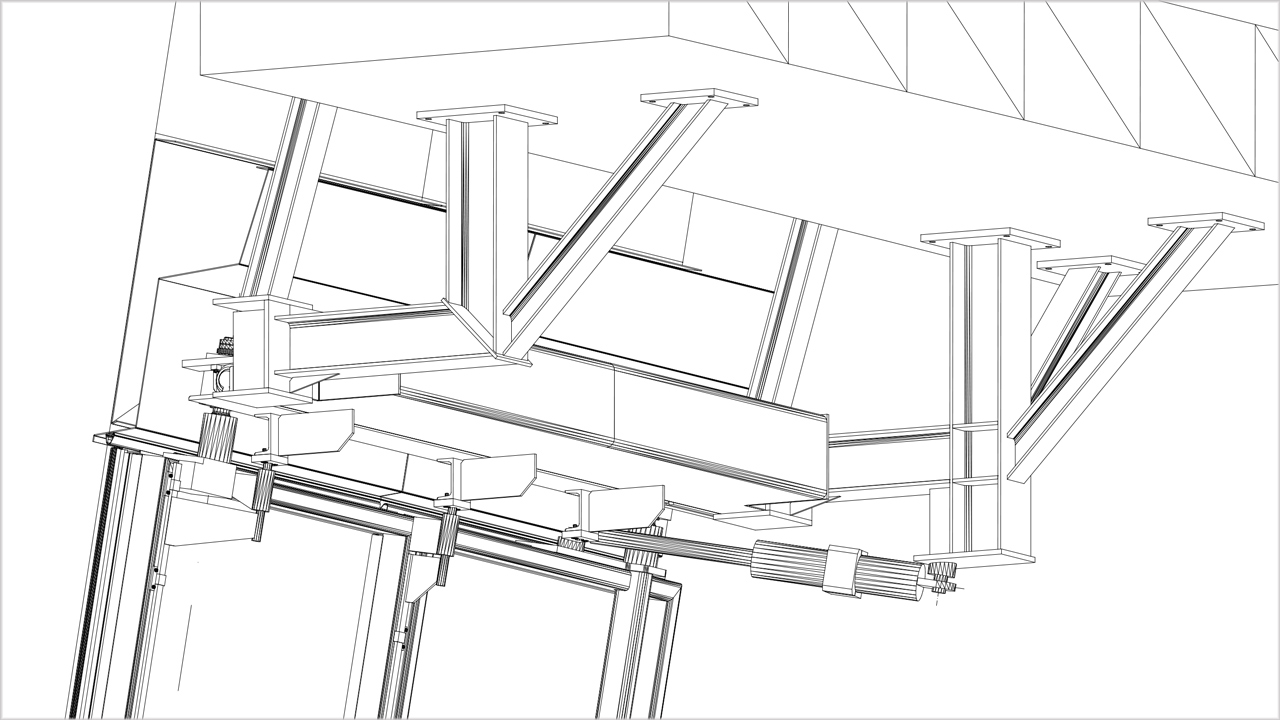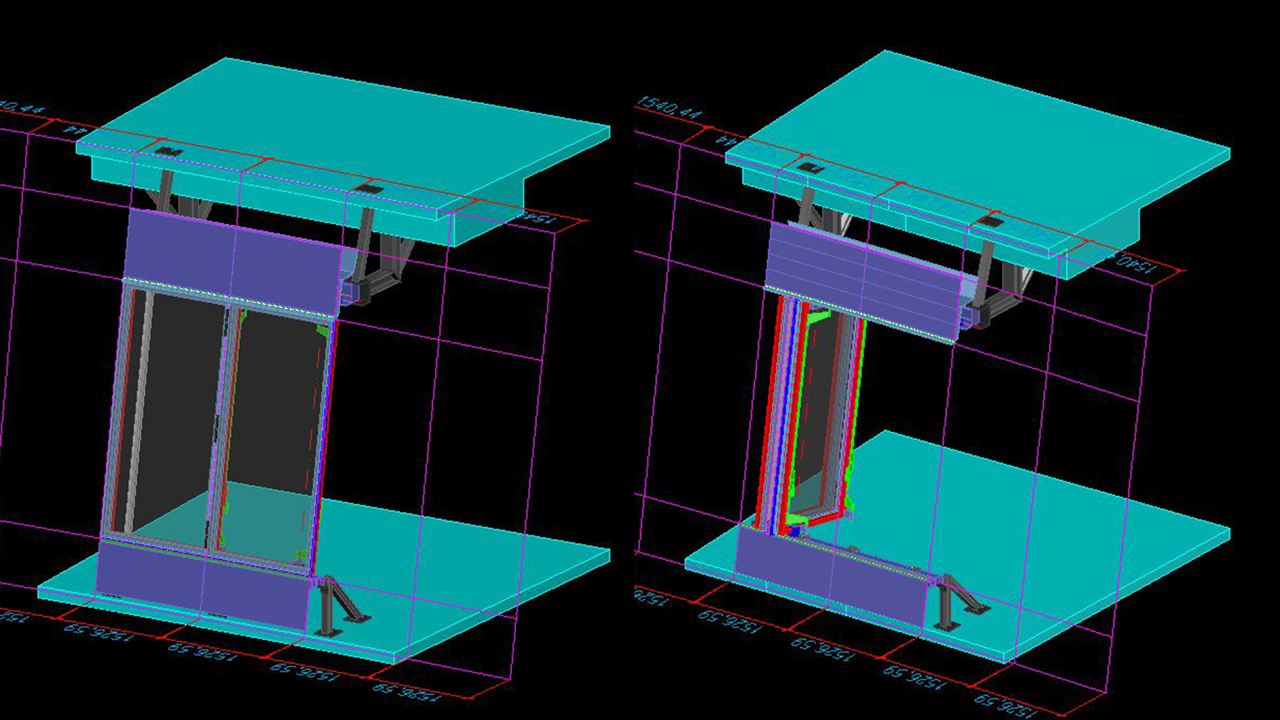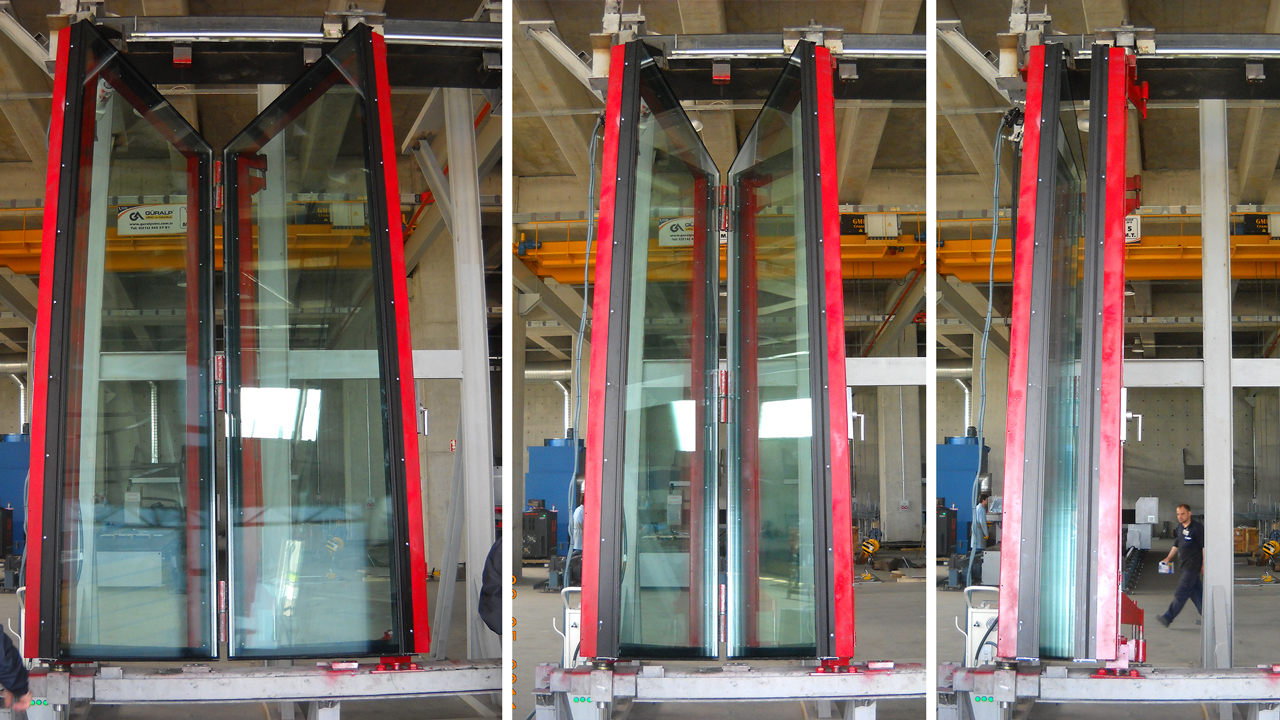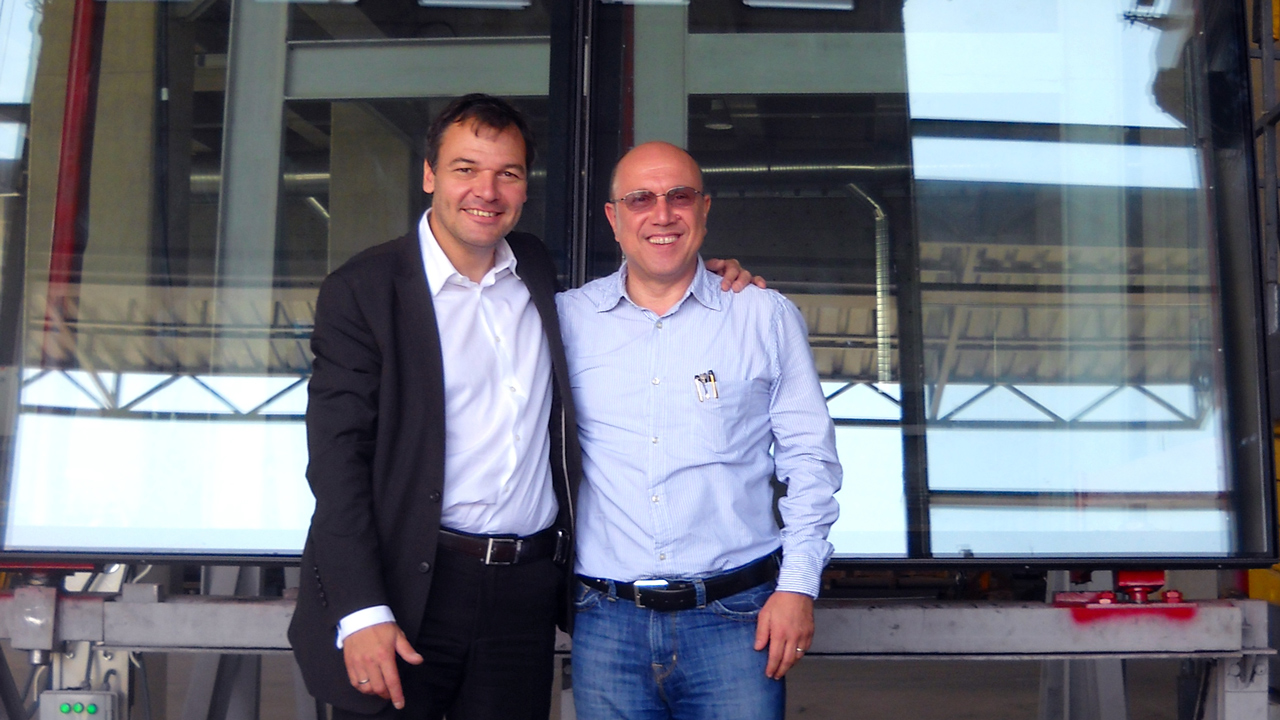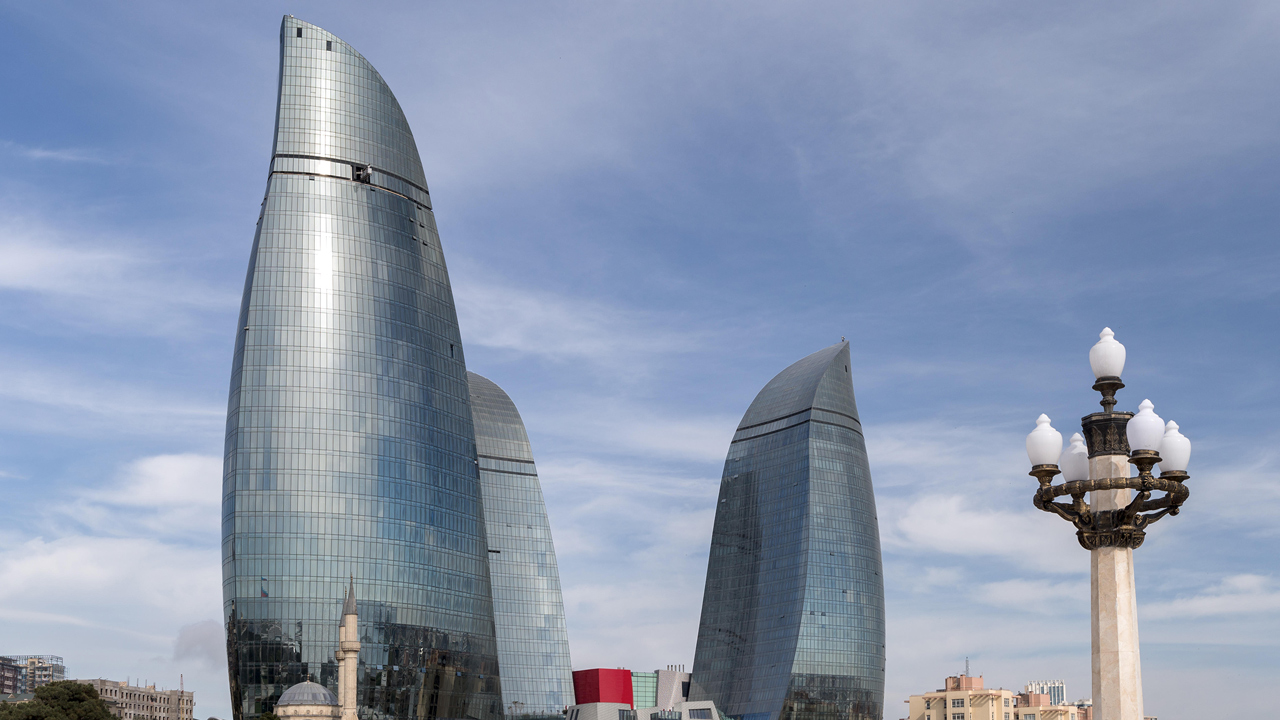Stormy Windows
Flame Towers in Baku
Have you ever opened a normal window at a height of 170 meters?
OK, it’s a rhetorical question. You would be lucky to be here if you said “yes”: The power of the wind would have dragged you out of the opening, along with the window. Especially in Baku, the capital of Azerbaijan, which is known as the “City of Winds”. There the three Flame Towers reach up into the blustery sky to a height of 170 meters.
The plan was to install a facade access system at a height of 170 meters. For this to happen, the facade should be able to be opened – in such a way that it is hardly noticeable and that the door leaves can withstand wind loads of up to 7.5 kN (on average approx. 1.5 kN are normal) even when open. Added to this were the size and weight of the doors – the size of garage doors, with double glazing and an angle of inclination of up to 30°.
An effective solution
We were required to work out a functional concept for the doors, the actuator and the size of the structure from these requirements. To do this we produced 3D CAD models, to analyze the geometry and to sketch out different approaches to solving the problem. Dekoral, who constructed the facade, used these models as the basis for the production of a 1:1 working model.
Extensive structural calculations provided the specifications for additional work planning. Our engineers from Priedemann in Istanbul supported the work on site. Finally, around 120 systems with different geometries and a weight of up to 1.2 tons were installed to make the 64,000 square meters of facade area of the 3 Flame Towers accessible.
A useful side effect:
By changing the motors from electric to hydraulic, we were able to half the costs for the actuators and keep the system with practically no maintenance.
Have you ever opened a Priedemann folding slide door at a height of 170 meters?? Well you can!
