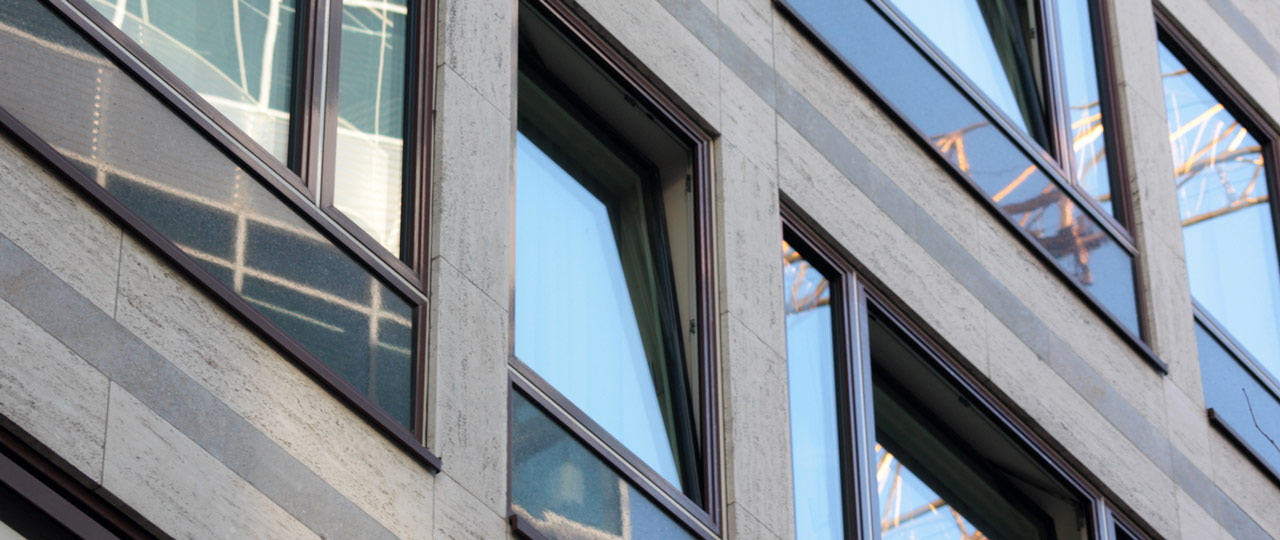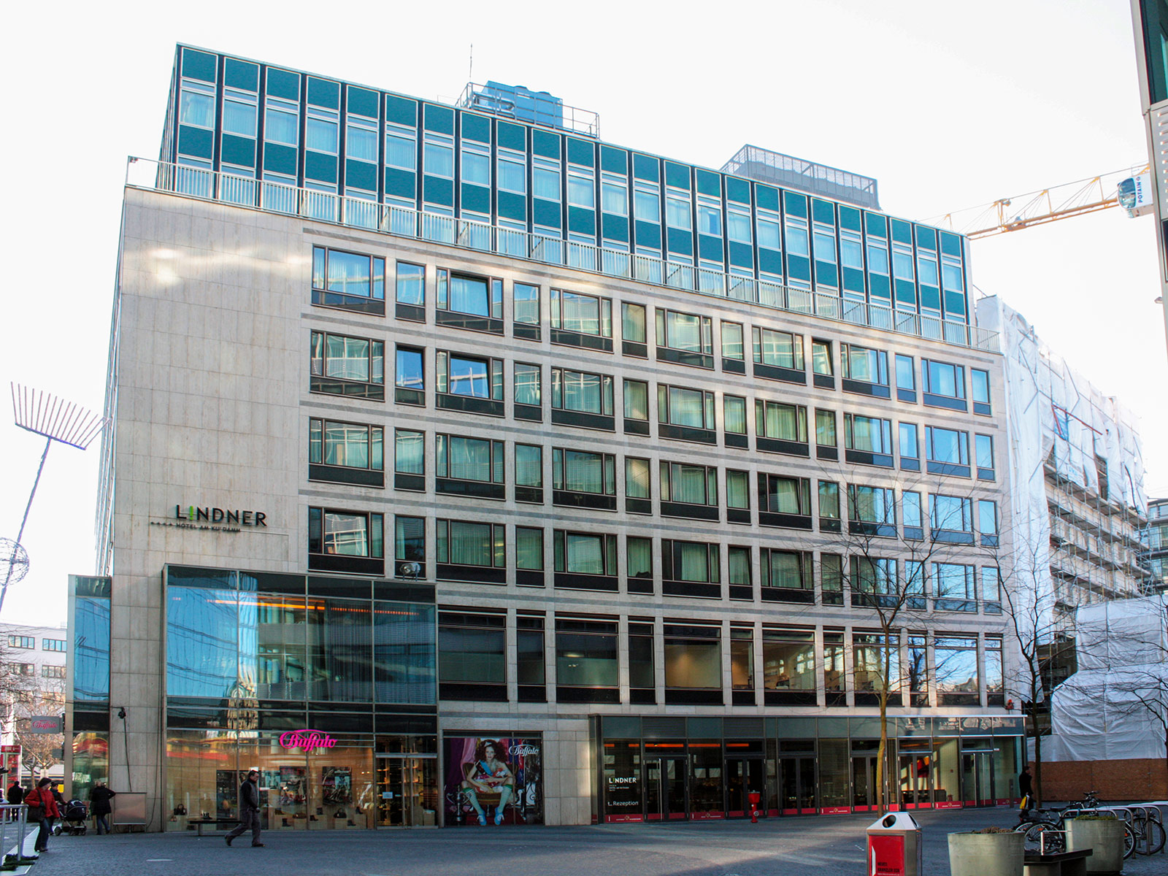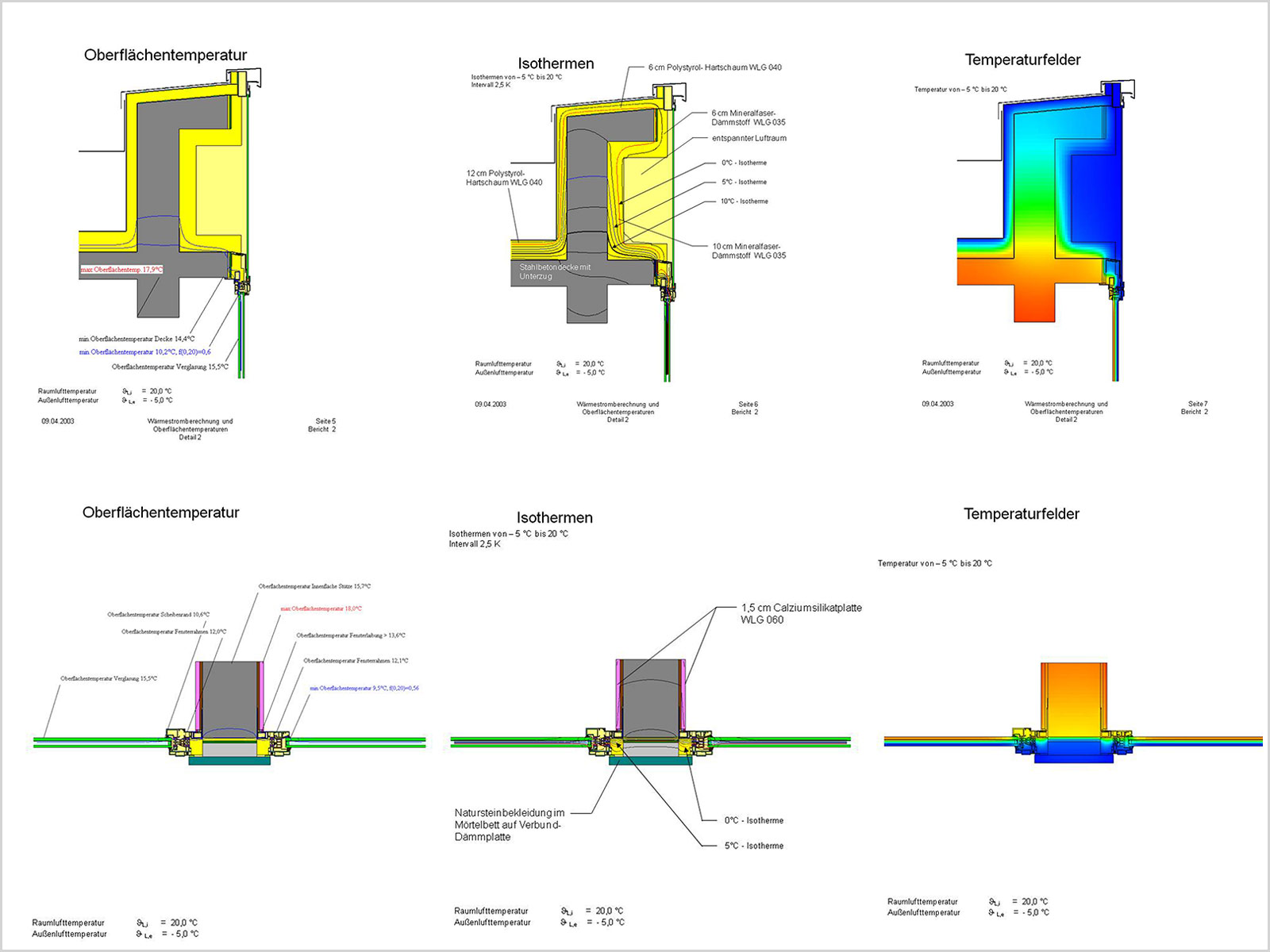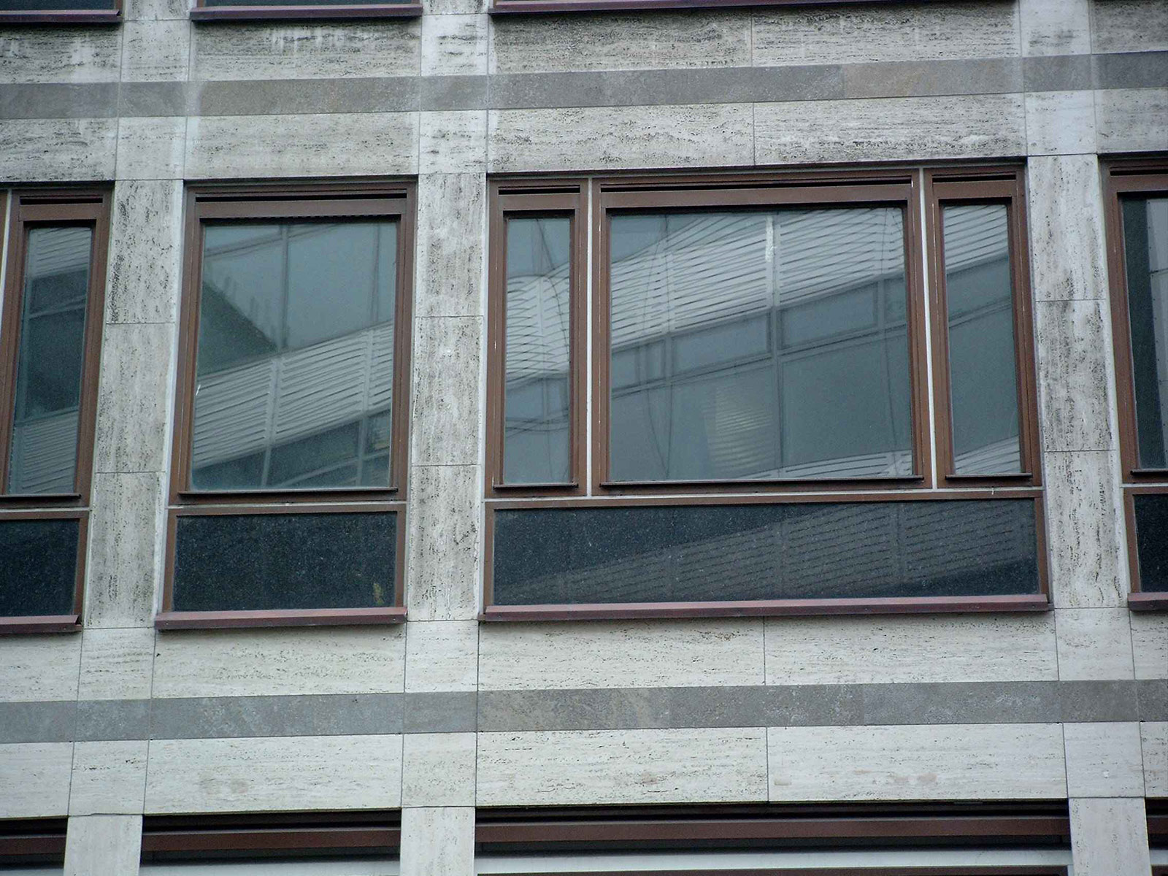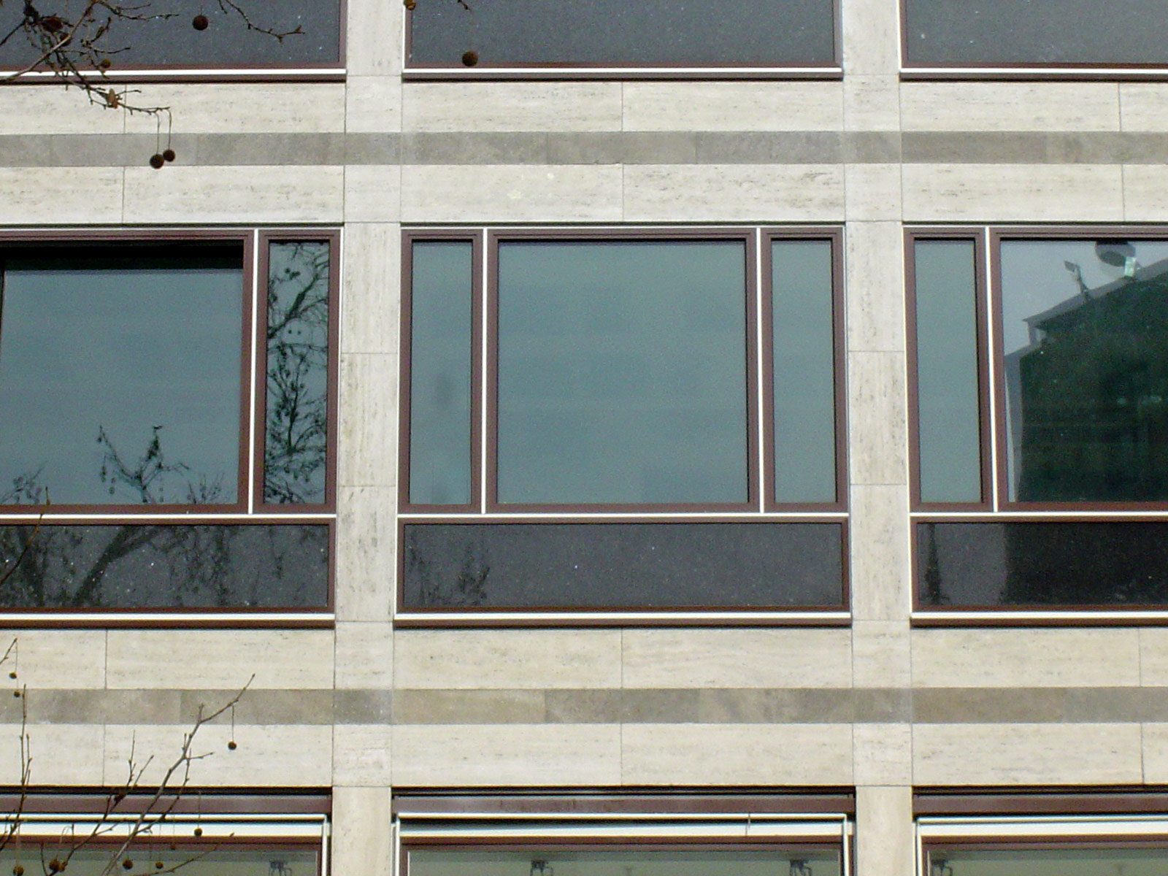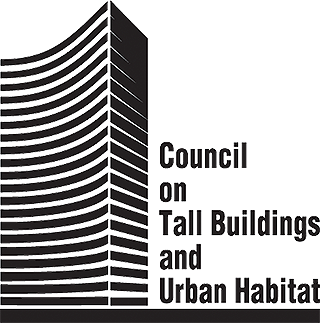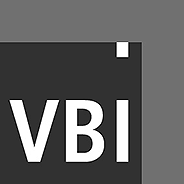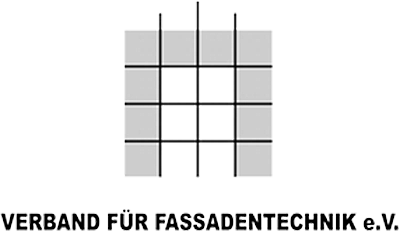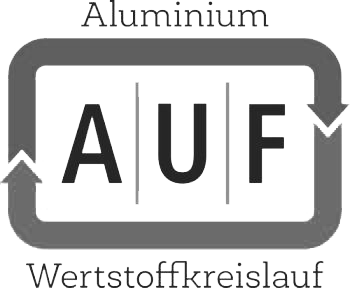Inquiry
Online-application
Lindner Hotel Am KuDamm, Berlin
GEBAU Technik GmbH
Owner / Developer
DIFA Deutsche Immobilien Fonds AG
Architect
Bellmann & Böhm Architekten
Building Function
Hotel
Status
Completed 04/2004
approx. 4.000 m²
Height
approx. 22 m
Technical Features
- Sound insulation windows in historical appearance
- Integration of existing natural stone matching spandrels
- Colour uniformity with reduced reflection values for sun protective and thermal insulating glass
- Stick system facade
- approx. 4.000 m² heritage-protected facade
We provided
Consultancy
At Priedemann any project starts with the determination of the planning basis, with the facts, requirements and possibilities – no matter when we start and always together with everyone involved in the project
- What is the design concept?
- Which local standards apply?
- Urban planning requirements?
- Energy requirements?
- Weighing up the priorities in the “magic triangle” of quality, costs and duration
- Definition of an objective as a benchmark for all subsequent planning phases
- Development of the evaluation criteria as expert assessors in architectural competitions
Priedemann offers comprehensive knowledge of materials, types of construction and construction methods for assessing the quality and value of the inventory with minimized depth of interference with the material.
Taking into account listed buildings, economic and design requirements such as preservation of individual details, renovation during ongoing operation, gutting with new extension, etc., we develop targeted renovation concepts for the facade on the basis of precise measurements as well as material, strength and load-bearing capacity analyses.
We design different variants based on the strategic objectives, we identify their advantages and disadvantages and keep on developing the preferred solution.
- Sketches of concepts drawn by hand
- Taking into account different options for materials and the construction
- Inclusion of structural and thermal loads
- Dependencies in the building structure are taken into consideration
- The physics of the building and acoustic requirements are taken into consideration
- Fire protection and smoke extraction are taken into consideration,
- Cleaning and maintenance plan, access at heights
- Outlining solutions, costs and timings
- Inclusion of existing solutions to clarify the design
- Support during the initial sampling
- Documentation in report form
- Ongoing updating or further development of the design
Priedemann sees the implementation planning as a precise simulation of the construction process and the building – in detail, digitally and, depending on the complexity, as a 3-dimensional model.
- Guide-detail planning as CAD drawing on a scale of 1:1 with all connections to adjacent components
- Detailed representation of the layers, components and individual components of the facade solution supplemented by material descriptions and dimensioning
- Planning on the basis of static pre-dimensioning for the relevant facade components – glass, profiles, fixings
- Advanced planning for the building physics and acoustics
- The specified security and fire safety requirements are taken into consideration
- Planning and integration of control and operating components
- Updating costs and the construction schedule
- Agreed plan for the materials
- Glass specifications
For tendering and awarding contracts Priedemann defines and specifies the planned facades and details as well as the connections to adjacent components.
- Summary of technical requirements as well as client and user specifications for construction and materials as “Technical Preliminary Remarks”.
- Compilation of the design and additional technical criteria in coordination with the planning team
- Drafting of the service description
- Individual quantities and components are recorded
- Differentiation of the various trades when awarding contracts to different contractors, clear definition of the interfaces
- Collation of all documents in a single set of documentation
The supervision of assembly and installation is particularly important for us, to ensure the agreed quality. Our principle is that deviations from the agreed planning must be identified at an early stage, documented and the implementation corrected. This controlling refers both to production and manufacturing as well as to the assembly on the building site:
Regular inspection of production and assembly in the factory- Verification of compliance with the approved design, ensuring compliance with the agreed qualities, standards and test series
- Regular reporting on production progress; the reports contain recommendations for possible improvements as well as a list of unfulfilled services, performance arrears, defects identified
- Verification of compliance with the approved design, ensuring compliance with the agreed qualities, standards and test series
- Inspection of examples of facade sections as reference values for determining the quality of workmanship – benchmark inspections
- Involvement in performance tests on the facade on the building site (water impermeability, sound insulation, blower door test, etc.)
- Random inspection of the installation work on the building site
- Regular reporting on the installation work including the identification of discrepancies with the original planning
Specials
The aim of Priedemann’s thermal-structural planning is to minimise heat losses and undesirable heat input through the exterior of the building and to avoid damage caused by weather conditions. The range of services includes identifying all influences and values relevant for the facade structure as well as the exact dimensioning and determination of the materials for the layer structure of the facade.
- Thermal insulation: On the basis of local and specific project requirements and after evaluation of the technical building plan, we determine the necessary values for thermal insulation in the summer and winter.
- Energy standards: We take into account which energy standards and objectives must be met – such as KfW requirements, low and passive house standards or requirements of green building labels such as LEED, BREAM or DGNB.
- Materiality: We calculate the necessary U-values and resulting insulation thicknesses, make specific material suggestions, give advice on the correct wall structure and determine the g-values taking into account the measures selected to provide protection from the sun.
- Overall energy performance: We determine the necessary values from building services and the facade to work out the overall energy performance of the building. An important component, especially in residential buildings, is the calculation of the transmission heat loss of the entire exterior of the building.
- Isothermal profile and thermal bridges: We analyse the isothermal profile within the planned or implemented construction, calculate 2 or 3 dimensional thermal bridges and give recommendations to avoid condensation forming
- Component construction with layer construction: Depending on the commission, we draw up a catalogue for the entire building or selected components, which shows the scale of each individual component in its layer structure and specifies the material qualities in order to give those involved in planning certainty about the structural-physical qualities of the planned construction.
- Advice throughout every phase: This is the basis on which we advise architects and builders, general contractors and facade manufacturers, whom we assist in all planning and implementation phases.
Memberships
© 2025 Priedemann
