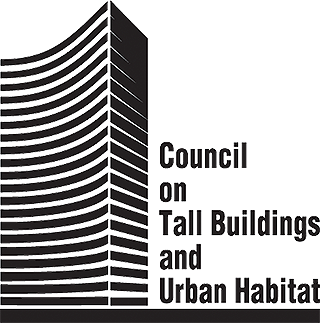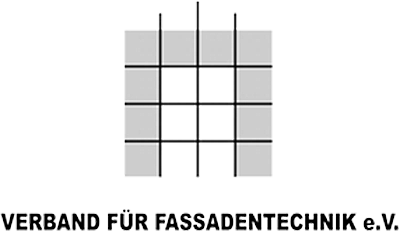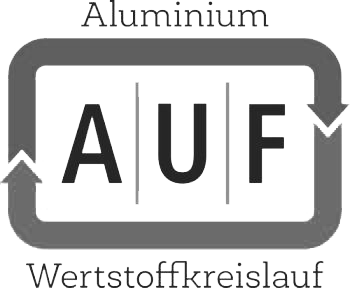Priedemann develops the facade concept for planning ready for approval – taking into account all planning principles and requirements determined up to that point, e.g. the climate plan, building technology and building statics.
- Detailed hand-drawn sketches
- CAD-based layout plans and CAD-guided details
- 3-dimensional analysis of the shell of the building for complex facades
- Selection of the materials and type of facade
- Drafting of the facade plan on the basis of the building physics and acoustic specifications
- Integration of fire safety and smoke extraction plans
- Security requirements are taken into consideration
- Collaboration on the overall design so that it can be approved
- Joint design, joint width and depth in accordance with the building movements identified and relevant tolerances
- Documentation in report form
- Ongoing updating and further development of the design, cost estimate and construction scheduling
- Support in the planning and implementation of 1:1 facade samples to ensure that the design is progressing as intended, e.g. in design-and-build processes





