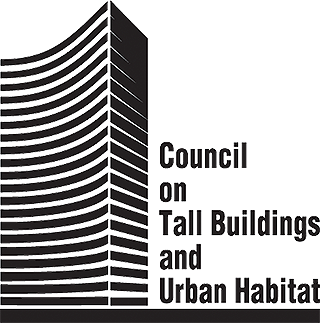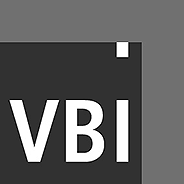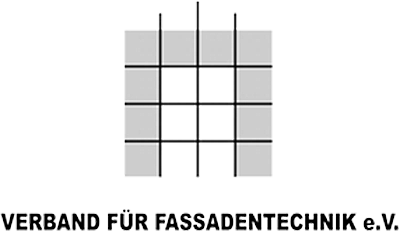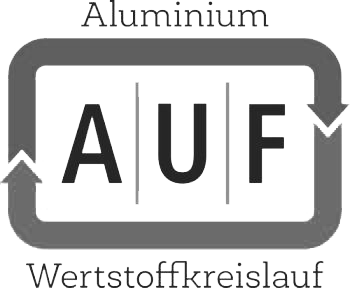Priedemann supplies all planning documents for the construction of the planned facades. We familiarize ourselves with the potential of the respective production site and capacities and monitor the entire manufacturing process right through to the supply of materials on the construction site. The CAD and CAM data generated by us makes our clients ready for industry 4.0: This is how we bring the design directly to the machine!
- Preparation and provision of construction drawings (Working Drawings)
- Compilation of all documents from the shop drawings with the production drawings and installation drawings, the static and structural-physical calculations right through to the material lists
- Supervision of production on site, inspection of the production site, provision of a detailed inspection report with indication of differences to the planned execution, development of proposals for solutions
- Industry 4.0: Online data transfer, CAD and CAM plans for automated production
- Analysis and optimization of material flow and transport locally within the production site and on the construction site
- Identification of individual parts with allocation to individual production lots according to quantity, size and design





