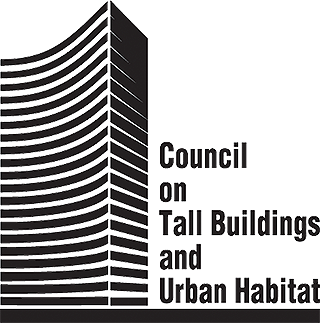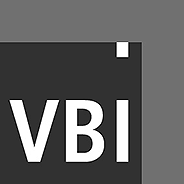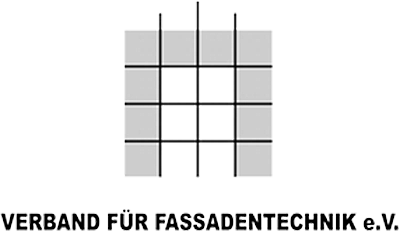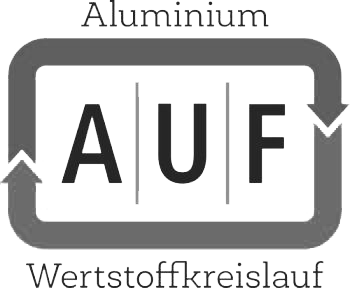If Priedemann takes over the shop drawings or the workshop planning for the contractor of a facade project, we first check the existing planning approval for completeness and feasibility. In discussion with the developer and his planning team, we coordinate all planning-relevant parameters and adapt them, if necessary, to the equipment of the contractor – our client.
- Assessment of the planning approval (IFC Drawings) for completeness and feasibility
- Optimization of the design and assembly plan according to the needs of our client
- Clarification of the division of responsibilities and planning-relevant parameters in coordination with the developer and client
- Drafting of the workshop plans (Shop Drawings)
- Our planning includes the construction in all sections as well as the identification of all materials, qualities, fittings and surfaces
- Review and adaptation of drawings during the approval phase





