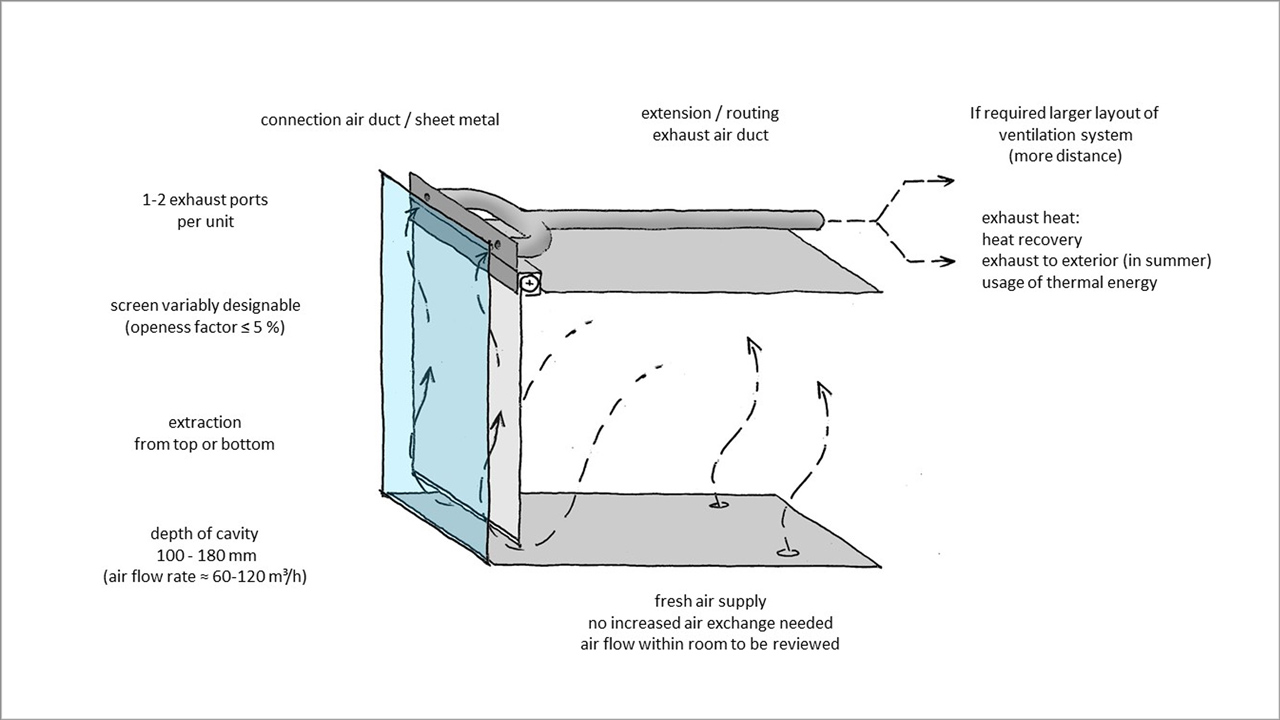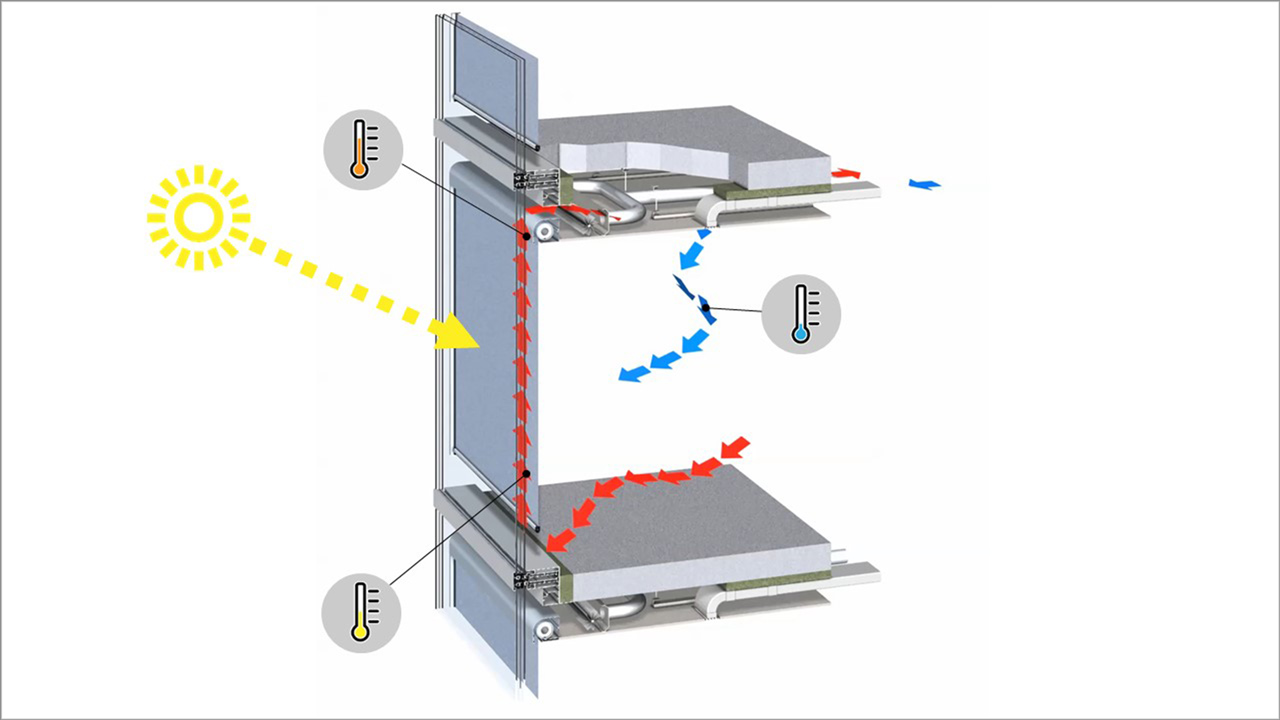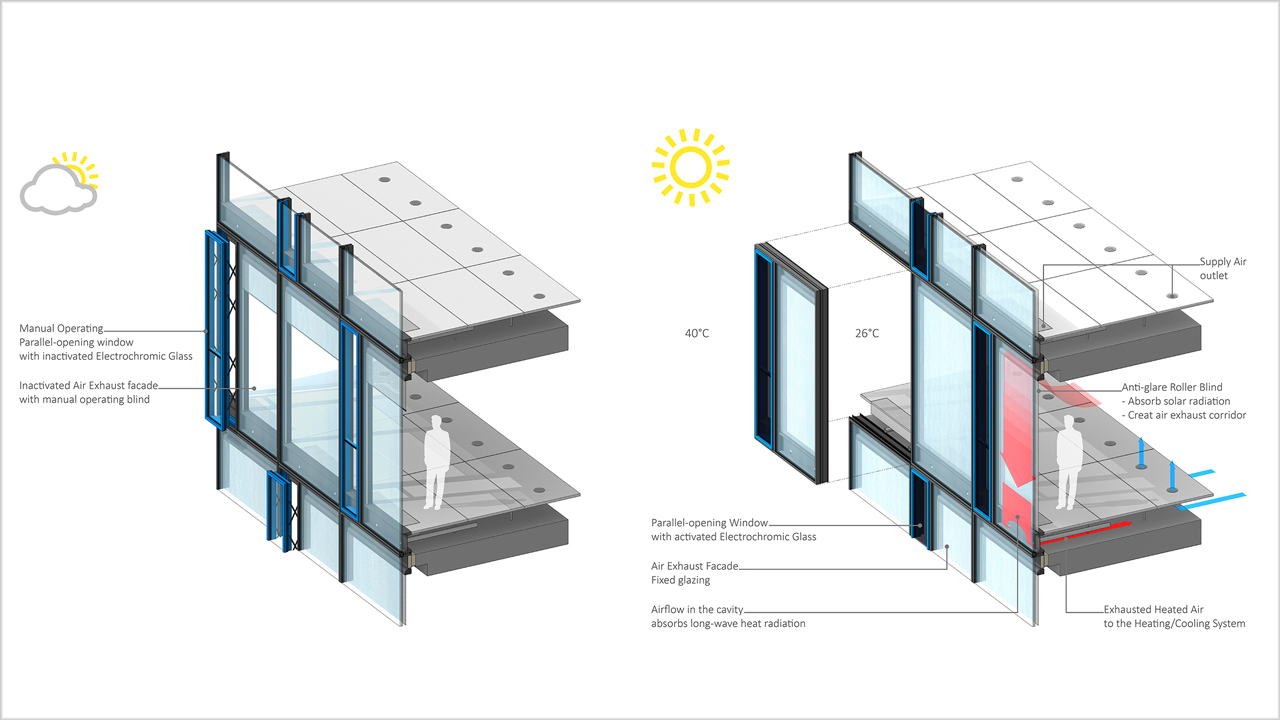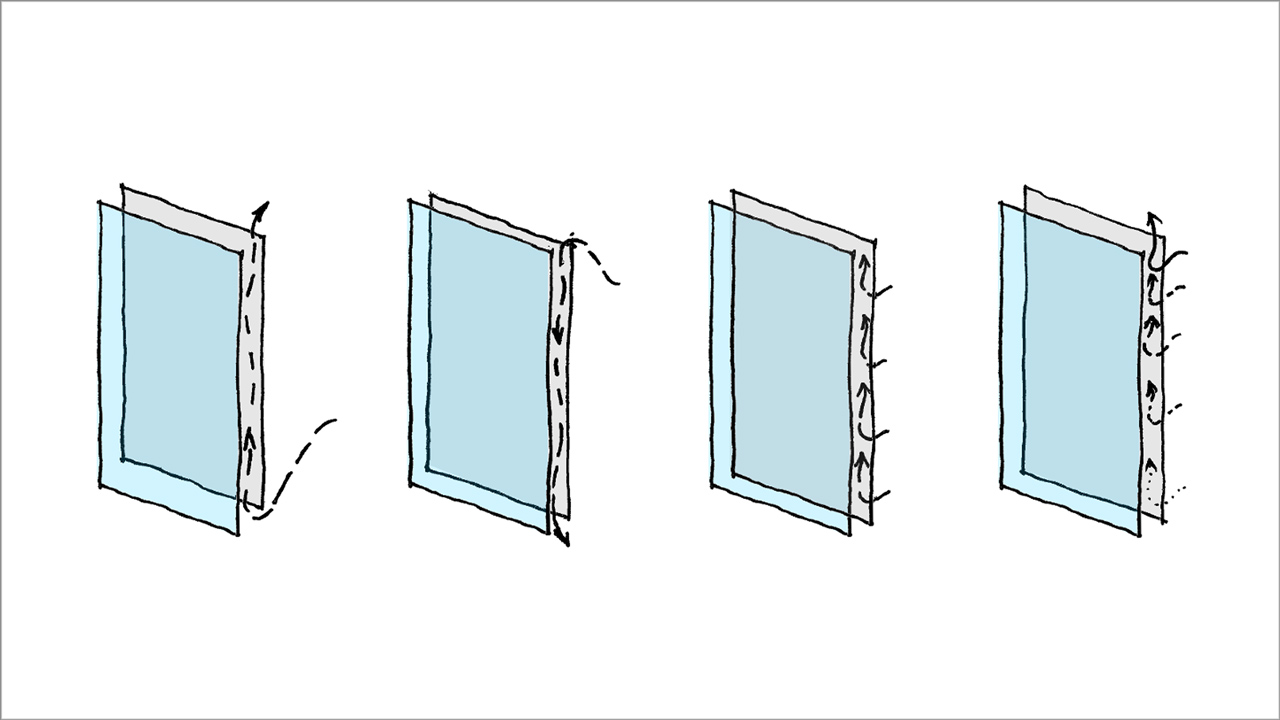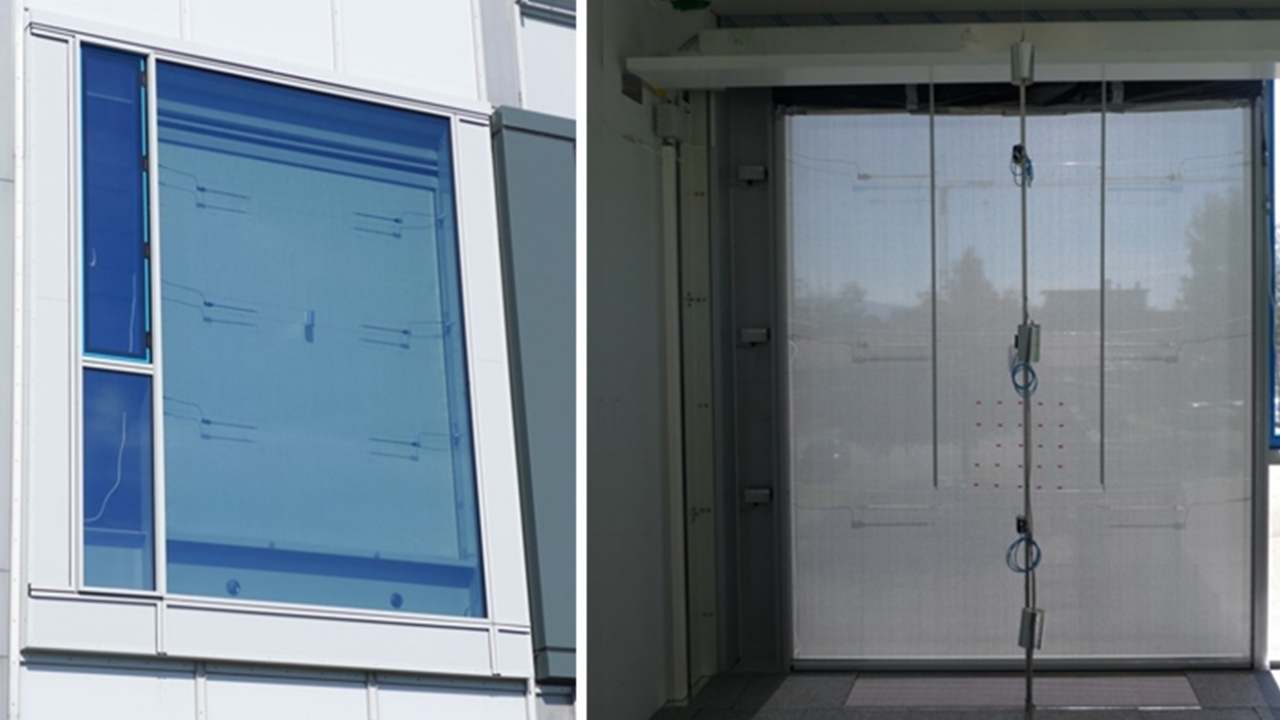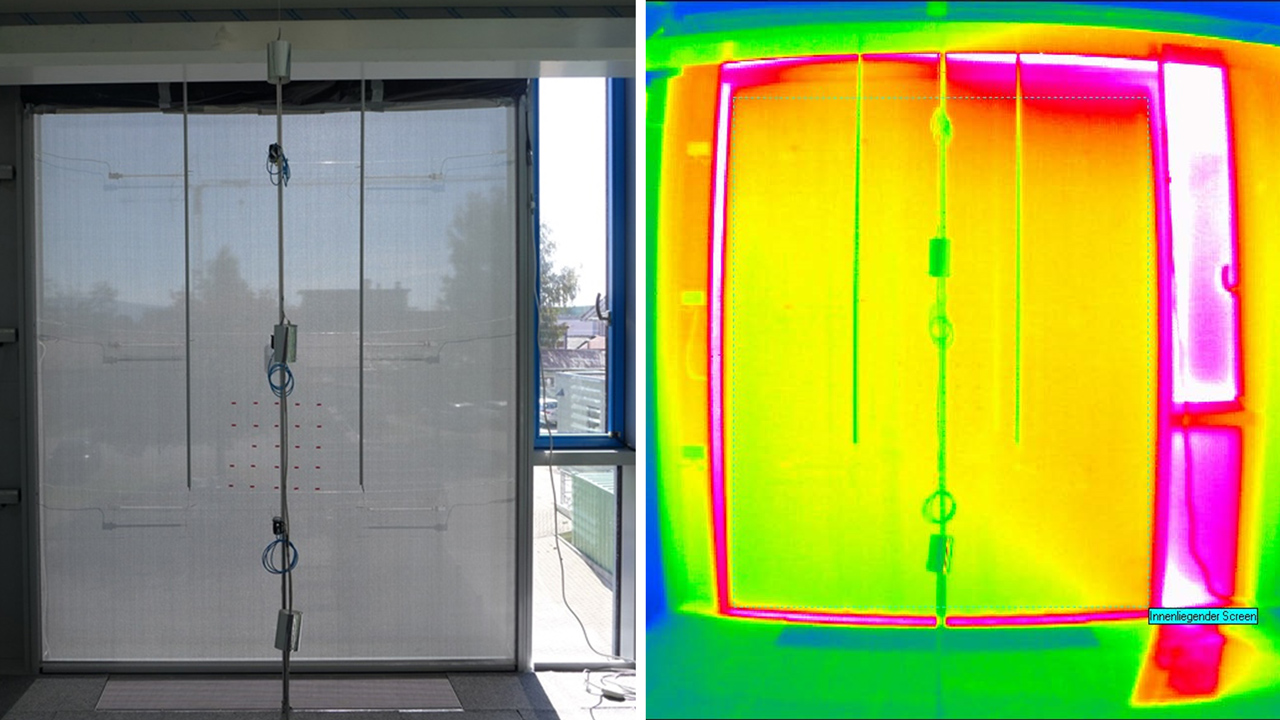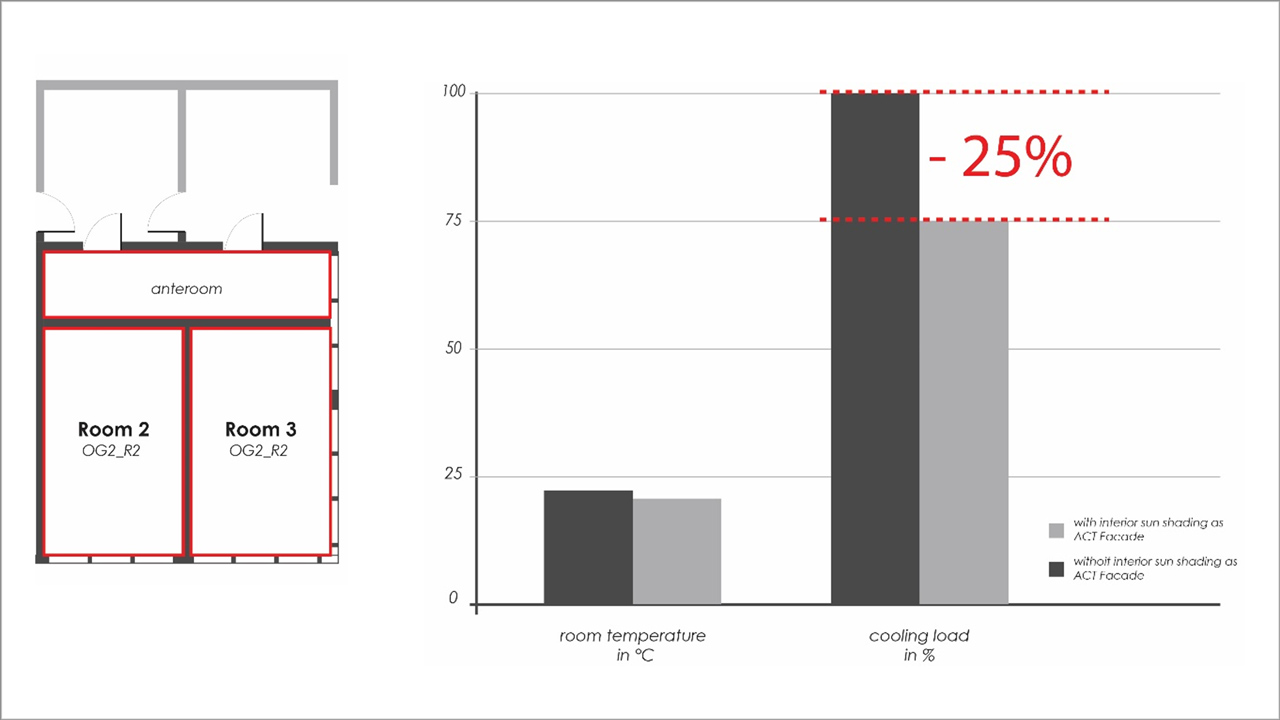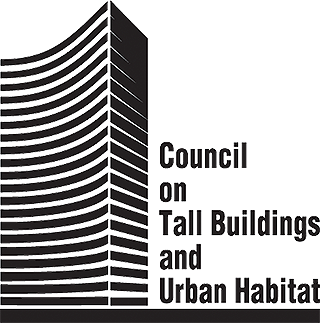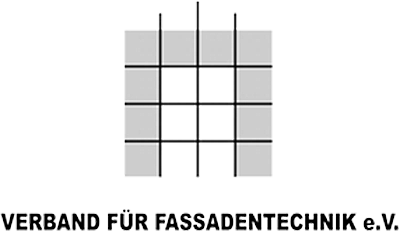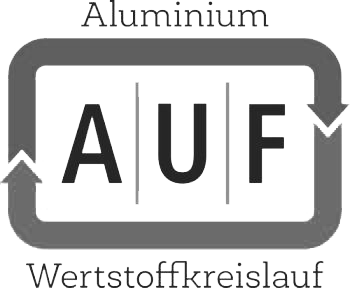ACT Facade - Active Cavity Transition Facade
Concept
Based on the classical air-exhaust façade out of an external insulated glazing plus an internally ventilated glazing, which was yet successfully realized by Priedemann Façade Experts at the “Treptowers” high-rise buildings in Berlin in the early nineties, a new concept of an internal blind was developed to act as adequate sun shading.
The mandatory inner blind for anti-glare is being activated and becomes a separation layer in the façade system to generate an air-exhaust corridor between blind and external glazing. Enabling an internal sun-shading by generating a buffer zone for the exhaust of heat from solar radiation and at the same time without any external influences like wind etc.
Implementation & Operation
The newly developed Active Cavity Transition (ACT) Facade is an efficient combination of typical façade components such as insulated external glazing, glare control blinds and mechanical ventilation.
Solar radiation causing overheating of the interior space is captured within the given corridor between blind and glazing. On the surface of the blind the solar radiation is being absorbed and changed into long-wave heat radiation.
The exhaust air from the office is then sucked into and through this interspace leading away the generated heat by its airflow. Thus preventing unnecessary heating-up of the indoor space.
As a result, less cooling energy is needed, and higher user comfort can be ensured.
Since the blind and exhaust air system can be operated individually, this façade solution creates a dynamic g-value of the all-over system regardless of weather conditions.
Testing & Benefits
To verify the efficiency of the ACT FACADE and to define the ideal layout and combination of parameters such as screen choice, dimensions for the corridor and the intake width for the exhaust air etc. several simulations and scientific testing have been executed.
At the Fraunhofer Research Institute on Building Physics in-situ testing facility (VERU) close to Munich, Germany, different set ups had been analyzed. Testing a unitized façade element with the ACT FACADE system to pre-select and evaluate construction details, material properties and exhaust air volume and velocity.
Showcasing that with the right air speed, constructional detailing and blind materials a majority of the solar radiation could be exhausted before entering the room. During October having a high direct solar radiation towards the façade because of the low angle of the sun in Germany from a global radiation of 800 W up to 380 W could be extracted through the exhausted air not including the reflection from the external glazing
In addition to this testing also, a parallel measuring at the Fraunhofer IBP Twin-Rooms has been done. Giving a direct comparison between a ventilated inner blind, as ACT Facade, and a non-ventilated inner blind, a standard system only for glare protection, behind the glazing.
During these measurements for the ACT Facade a reduction of energy for cooling of up to 25 % compared to the standard system could be quantified. Taking specific climate conditions in Dallas and standard facade systems even significantly higher savings in cooling load of the all-over building can be expected.
Besides the in-situ testing also several simulations and calculations had been done. These also confirm the effect of the ACT FACADE as a fully working sun-shading generating a dynamic g-value, enabling summer heat protection and lowering the indoor temperature as well as cooling loads.
The undertaken measuring and simulation show that the ACT Facade ensures high values of comfort and energy efficiency and at the same time can be executed cost and especially space-efficient. Using standard components such as insulated glazing, zip-guided blinds and mechanical ventilation, that have to be implemented in up-to-date building offices anyhow, and at the same time generating floor space till the glazing, minimizing the space consumption.
Consortium of Experts
To further develop the ACT Facade system and for various project implementations, we have been collaborating with experts from different fields. For this, we brought together the expertise of Priedemann Facade-Lab, Transsolar, Warema, Schüco, the Fraunhofer IBP and ISE.
Further Development
With new construction projects and architectural façade design intents, new demands on the ACT Facade arise. However, within these further developments in operation, materiality and components, a compromise between view, glare, daylight autonomy and solar heat gain must be found to improve user comfort as well as energy efficiency.
For future applications of ACT Facade the combination with further technologies is envisioned. Such as newly developed textiles for the screen including colored low-e coating, integrated PV and/ or OPV, adaptive textiles through smart material integration etc.
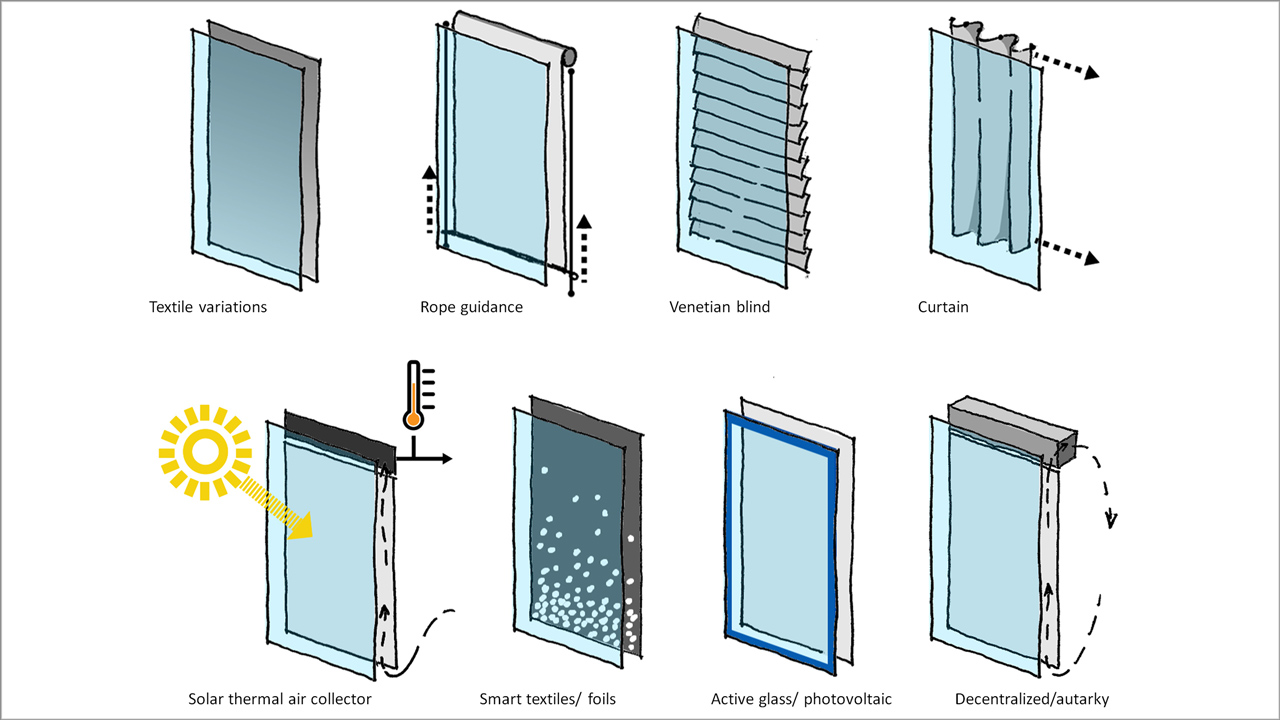
Moreover the whole façade unit can be enriched by using special energy harvesting technology such as translucent amorphous photovoltaic or PV integrated in the spacer within the exterior glazing – also enabling self-sufficient decentralized ACT Facade units.
The inner layer has a high degree of flexibility. In case of for example the refurbishment of a single skin facade the ACT Facade system could be implemented by solely exchanging the inner facade layer. By this not only ease of construction is given but also the potential of individual design by the architect but also the user/tenant.
