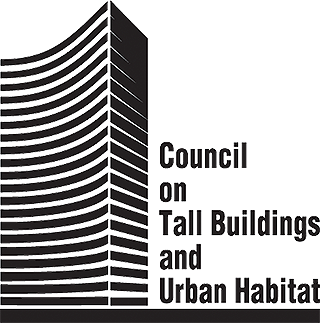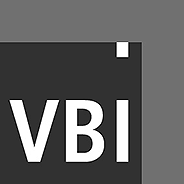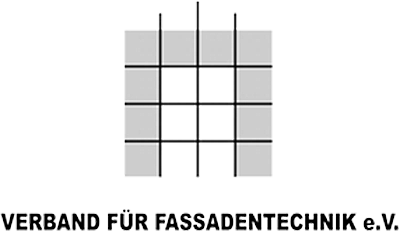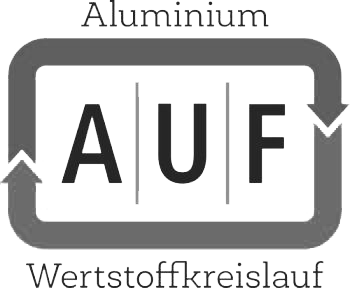Eurolam
Material Data
Front elevation
Louvre windows system EAL
- EAL Louvre window, two louvres with stepped solar control glazing “Dark Blue“, element size 1,190 mm x 756 mm, frame and blades as thermally broken profiles, inner profile as aluminium (extruded) profiles and outer cladding as plastic profiles, electric driven
- EAL WALL Louvre window with solar control glazing “Dark Blue“, element size 1,190 mm x 1,368 mm,
same system as (1), but electric driven by chain drive - EAL Panel, aluminium panel, single louvre, operation as (1), element size 1,190 mm x 493 mm
Rear elevation
- Louvre window system GG BH, two louvres, with point fixings, superimposed louvre-blades with pivoting stainless steel brackets bolted to the substructure, with concealed stainless steel fittings, electric driven
- Perforated aluminum sheet, thickness 3 mm, element size 1,190 mm x 354 mm
- All-glass louvre made of toughened glass,
element size 1,190 mm x 345 mm - Louvre window system STG ISO 36 BT 50,
five louvre-blades, element size 1,190 × 1355 mm, frame made from extruded, thermally broken aluminium profiles, overall frame depth 50mm,
with concealed fittings, electric driven - System GG SK 30 BT 50, two louvre-blades,
element size 1,190 mm x 502 mm, electric driven - Sun protection by Warema
Characteristics
High isolating construction, all-glass appearance (Structural Glazing) on the outside, max. width 2,500 mm no additional reinforcement on inner side necessary up to an angle of 80°, angle of beam arbitrary, opening fittings and drives integrated into frame, max. glass thickness 46 mm
Coating
All surfaces in DB 703
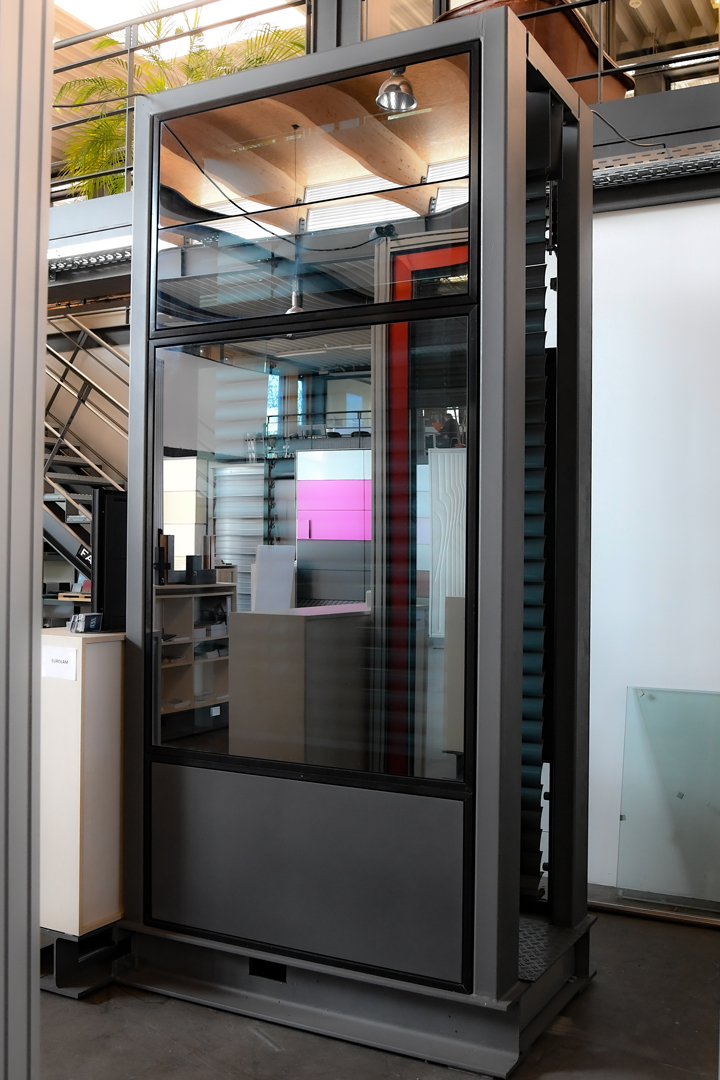


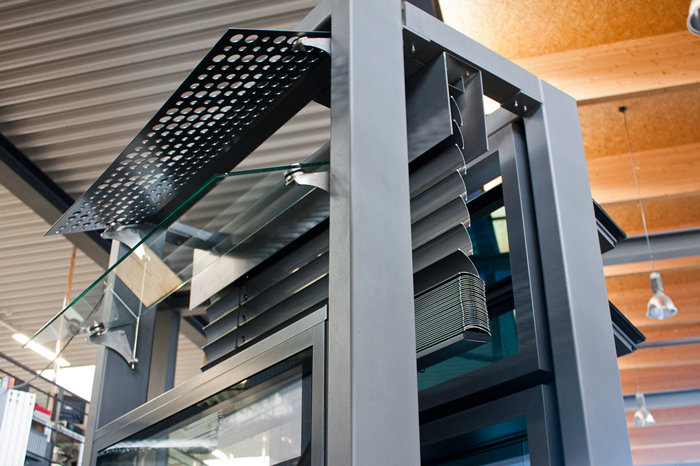
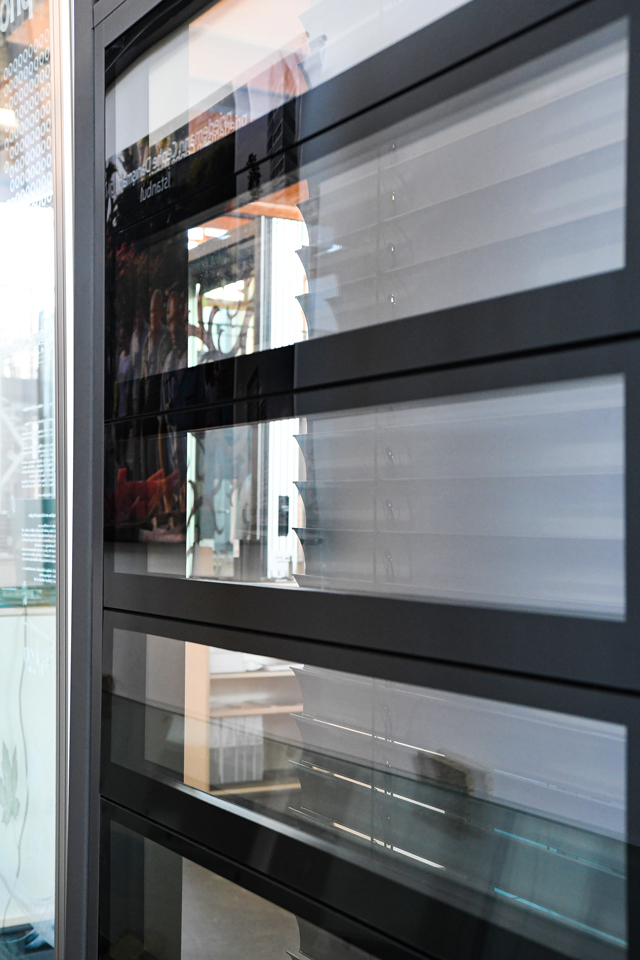
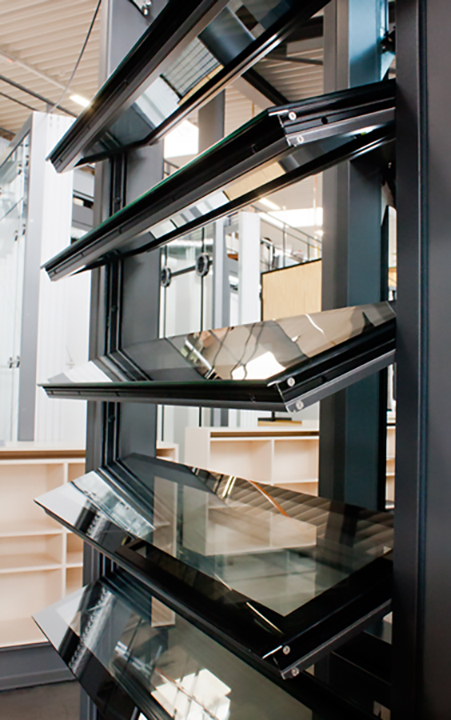

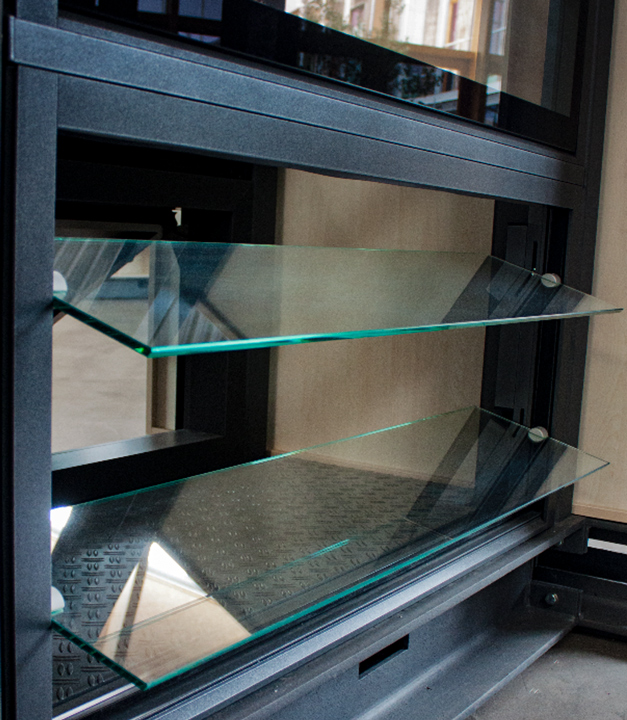 7
7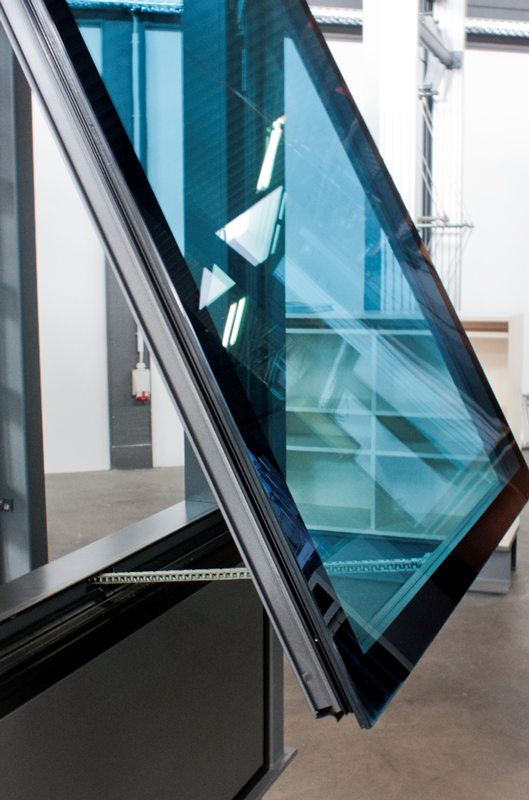 8
8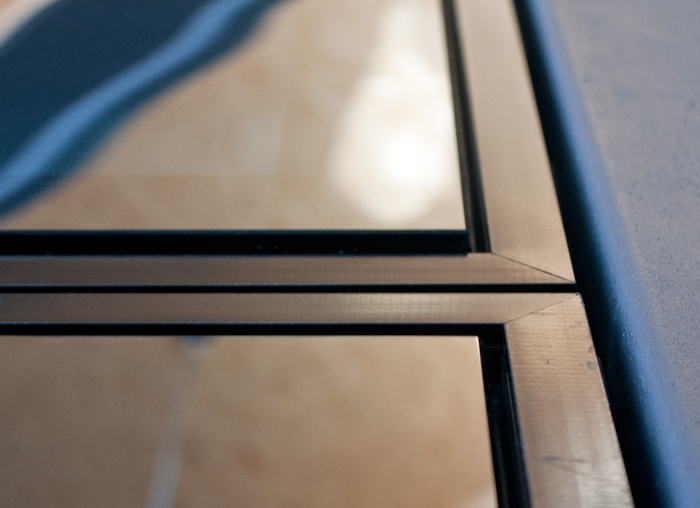 9
9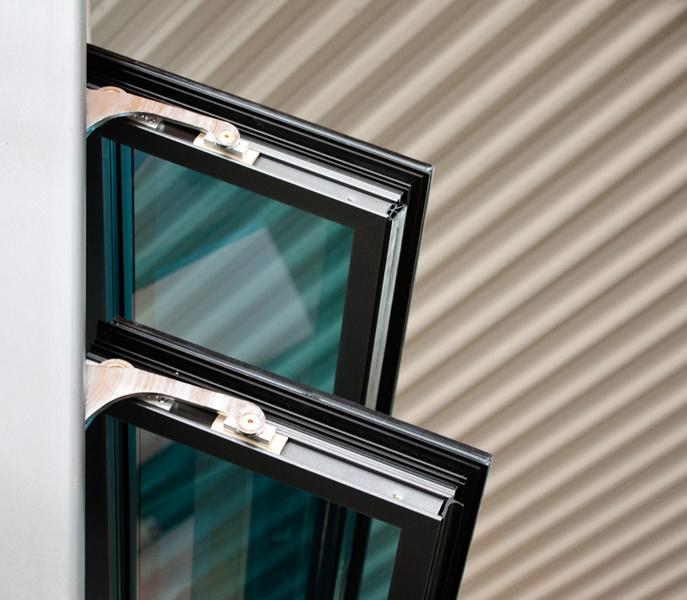 10
10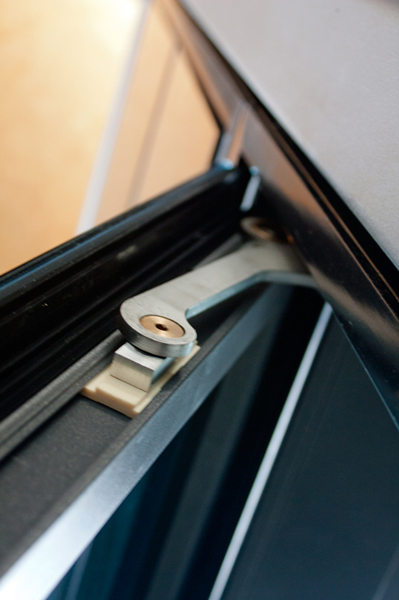 11
11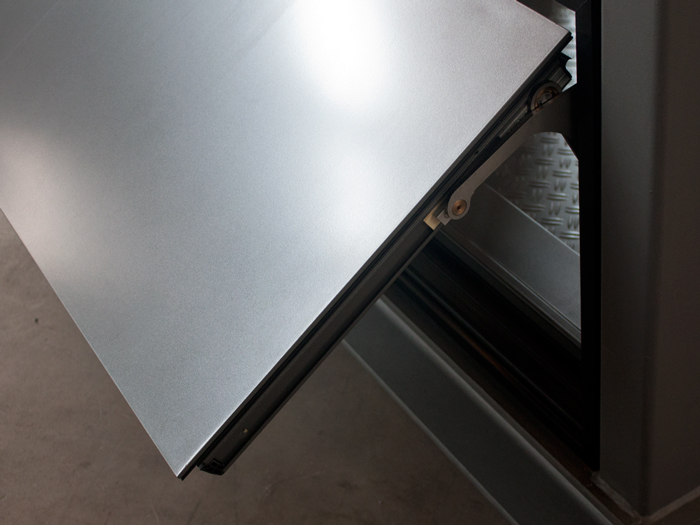 12
12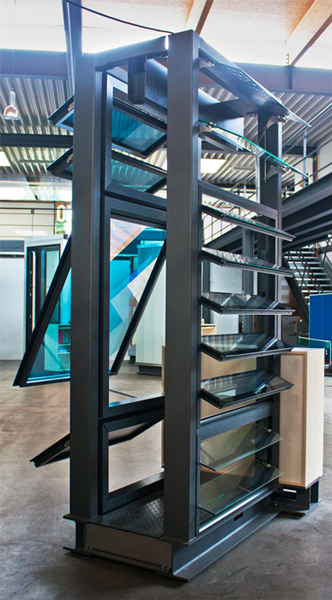 13
13