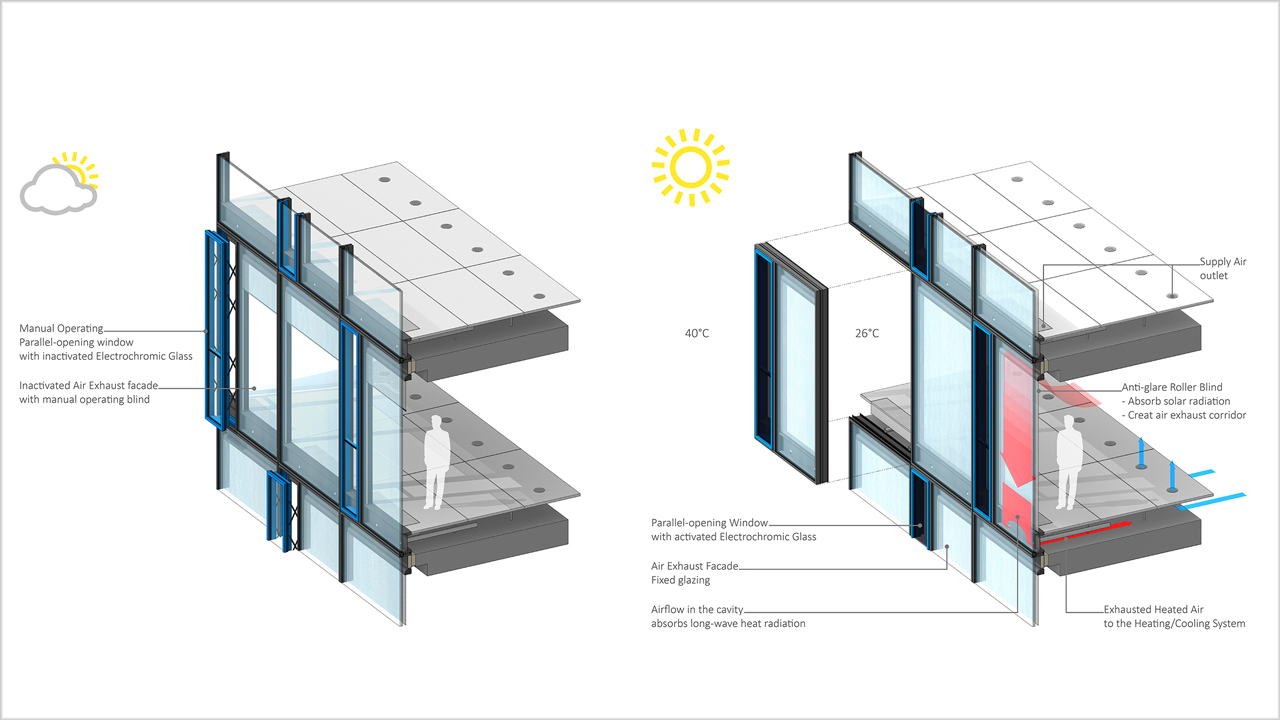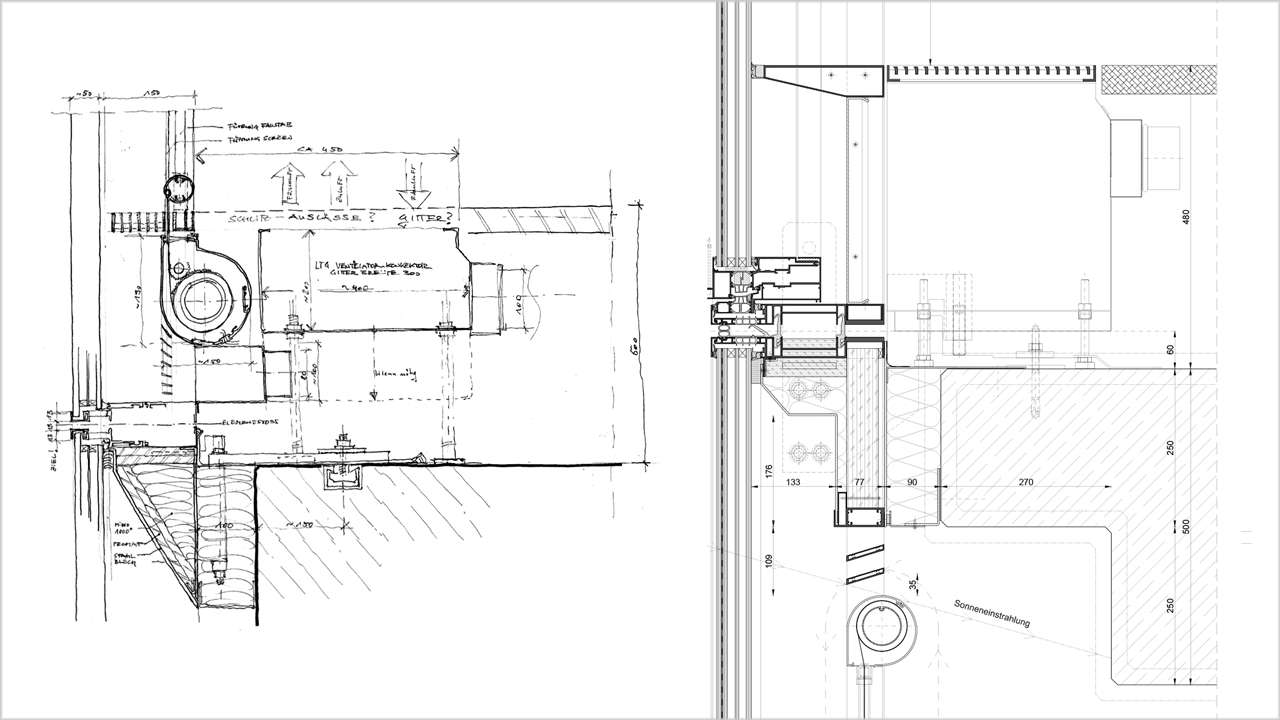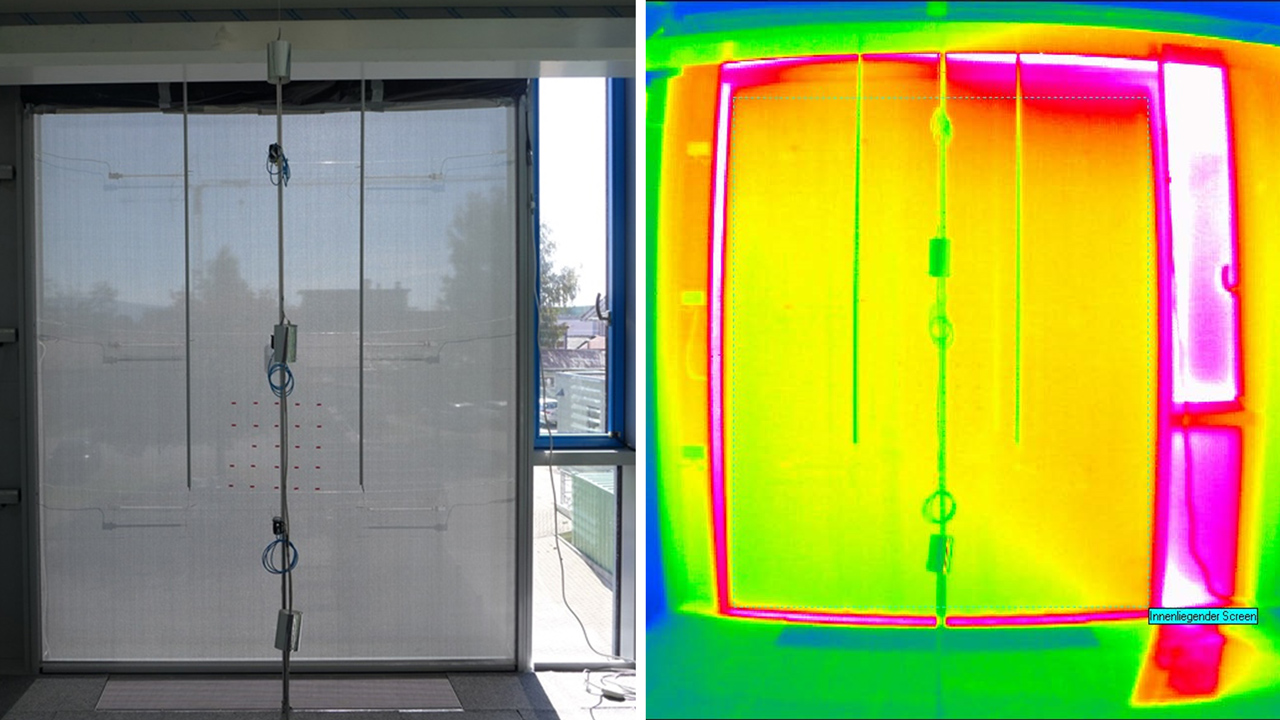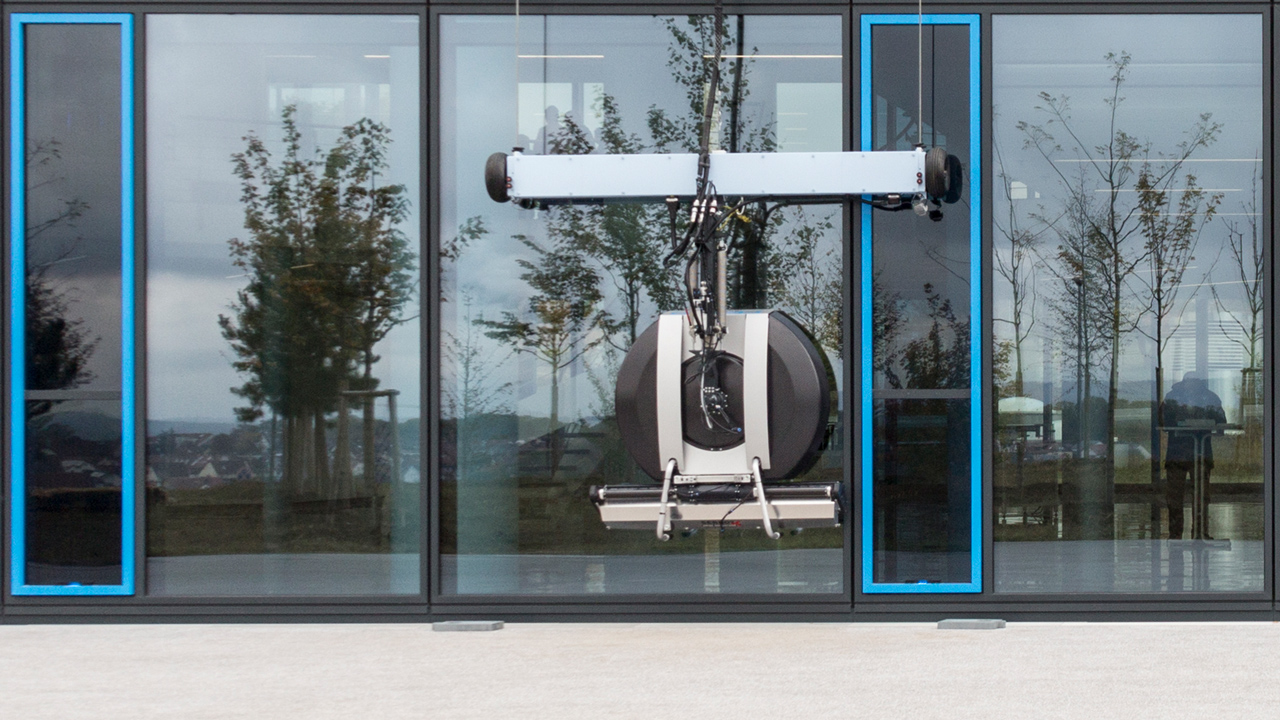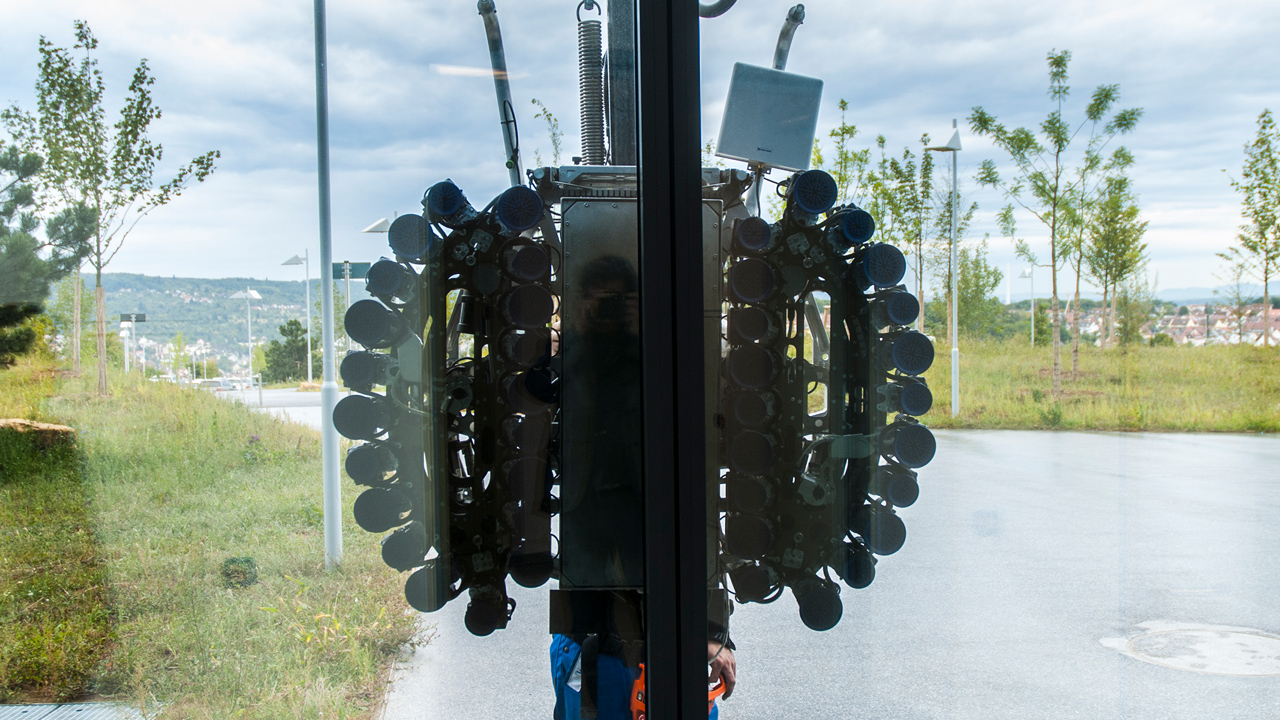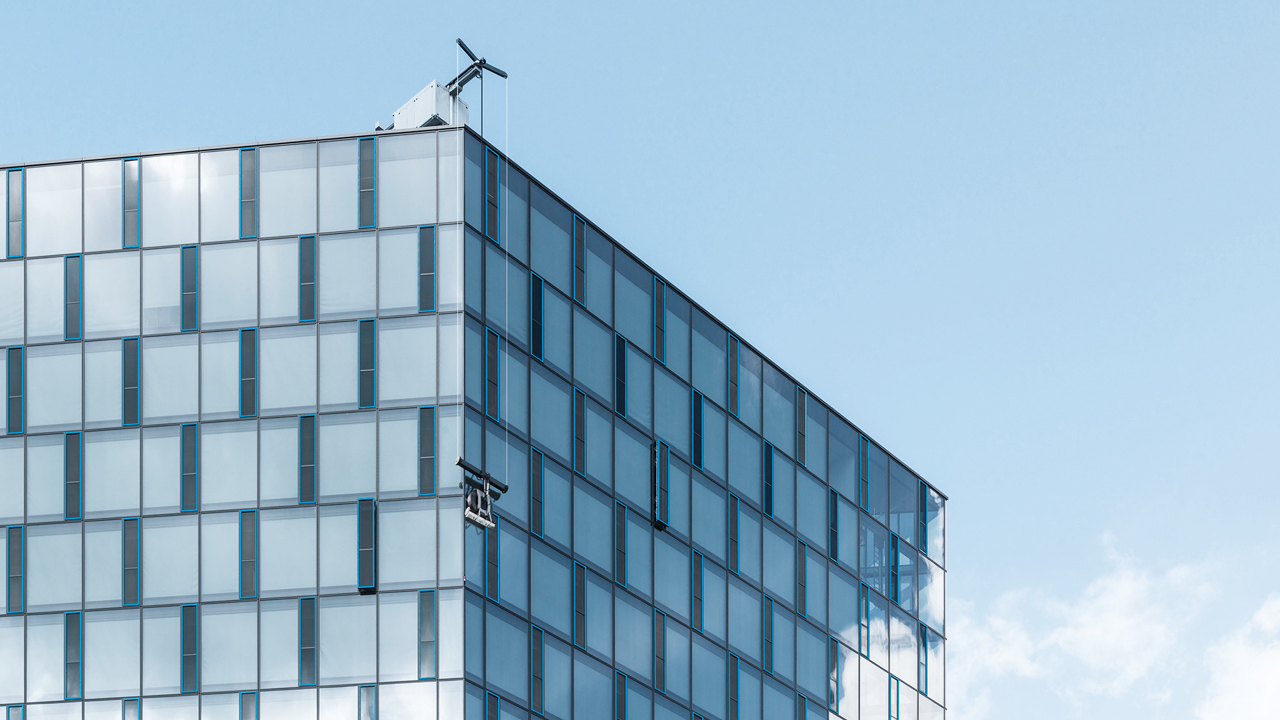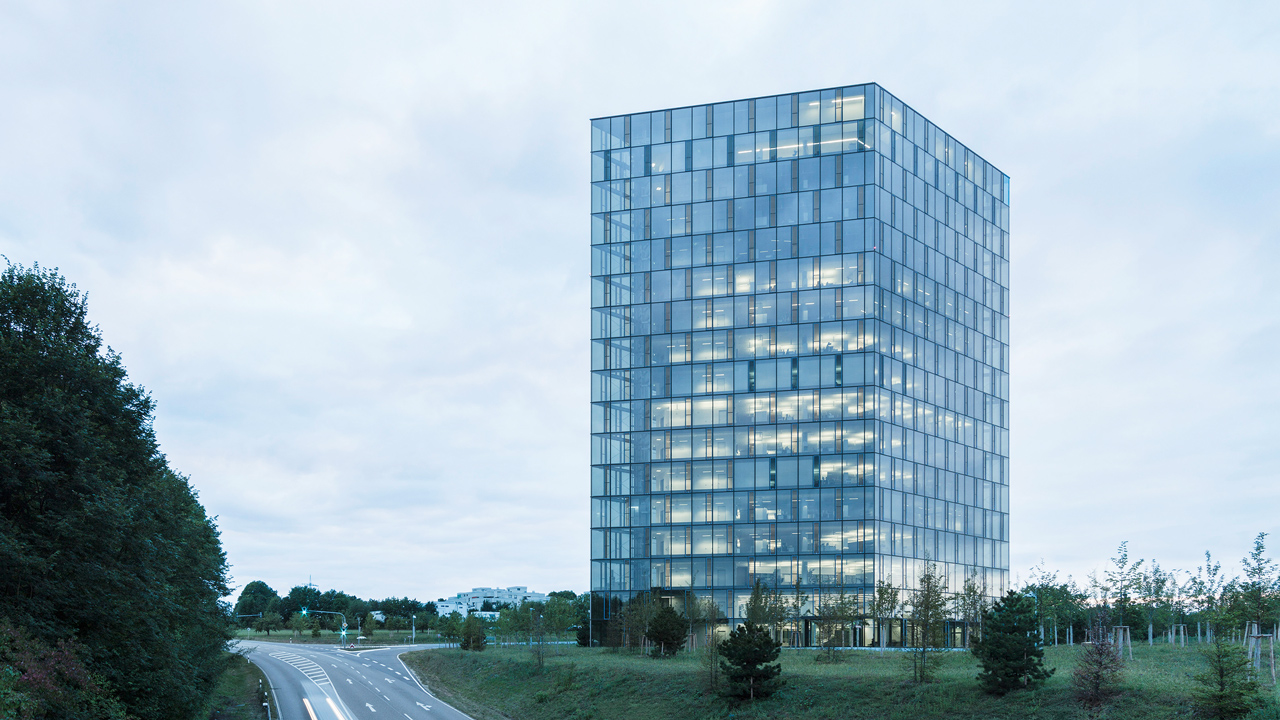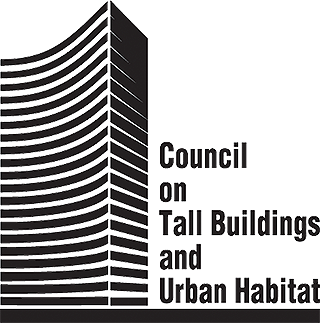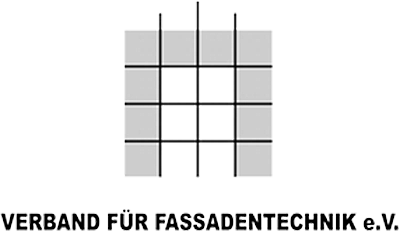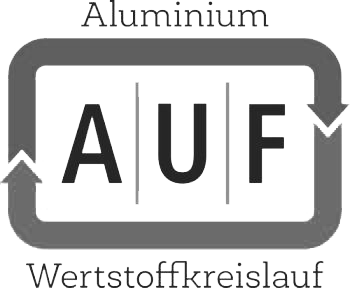Glass is more
Festo in Esslingen
A fully-glazed high-rise building with no external protection from the sun, is hardly feasible under the current energy saving directives in Germany today. However, for Festo AG in Esslingen this was precisely the glass crystal that corresponded to its corporate identity, of course with the optimum thermal conditions. The long-term operating costs had to be kept low and the employees needed to be given a high level of comfort and user-friendliness. An integrated building and facade concept was developed in partnership with a team from different disciplines. The solution for the facade we suggested is based on the principle of the classic exhaust air facade. Although there is no internal glass surface, but it only consists of fixed glazing and internal sun protection.
It is actually a simple solution, but it has intelligent additional uses: The heat that would accumulate between glazing and sun protection on sunny days is extracted right from there. This reduces the surface temperature on the screen, reduces asymmetrical heat radiation and so it saves cooling energy. The intelligence lies in the control systems and extensive fine-tuning of the details to regulate the flow, which were developed in numerous tests together with the Fraunhofer Institute, the architects and building technicians, and our own Facade Lab.
Floor-to-ceiling parallel hinged windows are integrated into the facade as quality of life elements as well as for smoke extraction. These can be opened manually and offer a clear view of the outside thanks to electro-chromic glazing, even when the sun protection is activated. A cleaning robot, which was originally designed for the photovoltaic systems, was also extended for use on the facade.
Despite contradictory requirements – transparency versus energy efficiency, comfort versus low operating costs, having a good view versus protection from the sun – we succeeded in developing a facade concept that was described by users as offering an unexpectedly comfortable indoor climate and a pleasant atmosphere right from the first summer.
The ACT Facade
Festo was the first project in which we realized our idea of the ACT Facade – as we later called it. ACT stands for Active Cavity Transition, three words that characterize its functionality. We also liked ACT because it’s actually an active building envelope, not just a passive sun protection.
The development team back then naturally included Festo itself, the architects Jaschek, the building services engineers Pfeil + Koch, the Fraunhofer Institute for Building Physics IBP and finally Schindler on the execution side with a Festo-specific system application from Schüco.
Ever since then we have been working on further projects and new and advanced solutions. As a team with various research partners, we continue to explore the ACT potential. For this we brought together the expertise of Priedemann Facade-Lab, Transsolar, Warema, Schüco, the Fraunhofer Institute for Building Physics IBP and the Fraunhofer Institute for Solar Energy Systems ISE.
