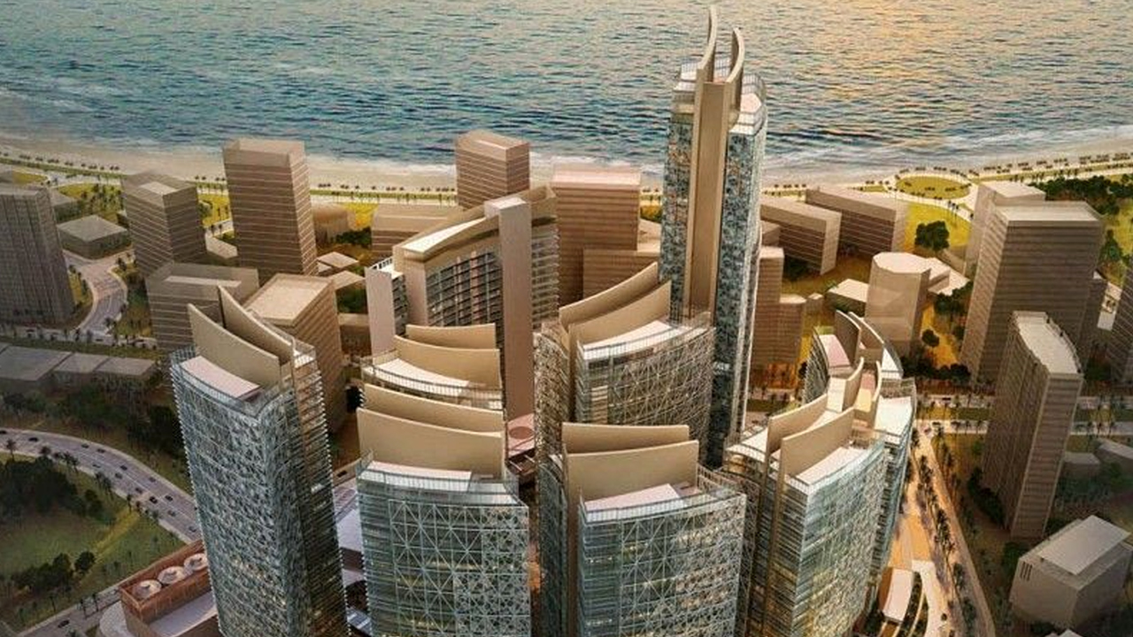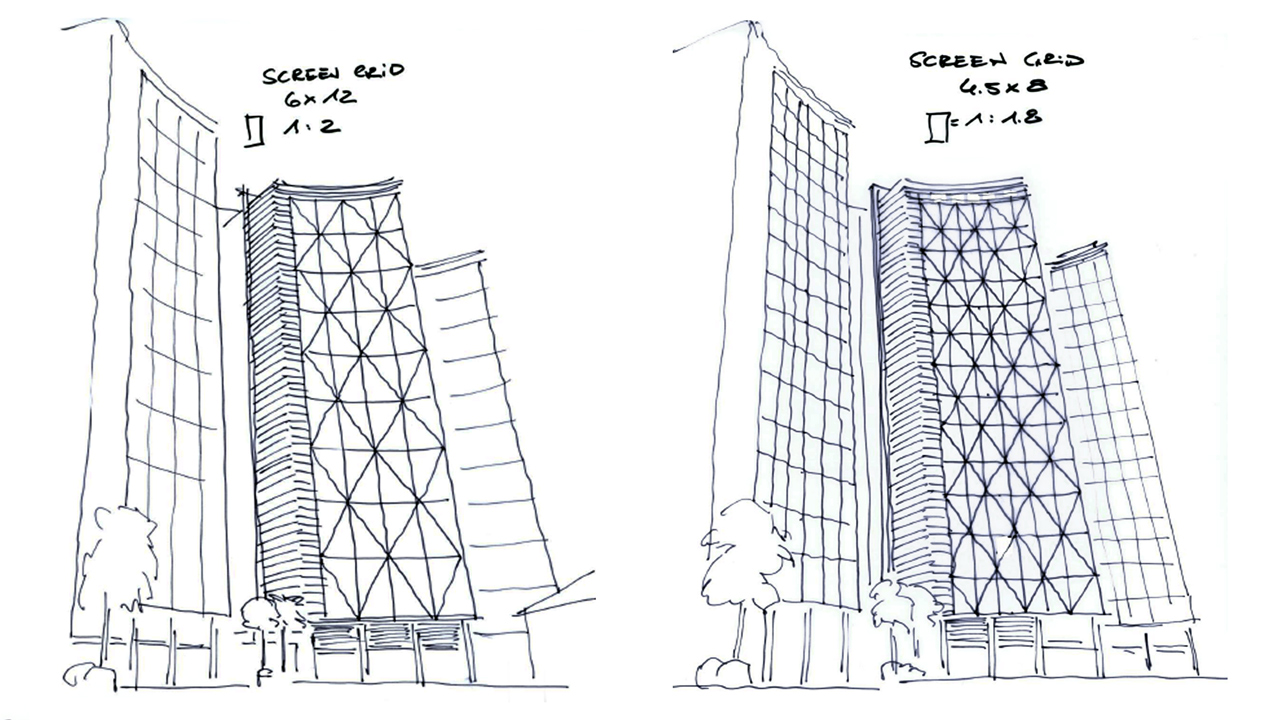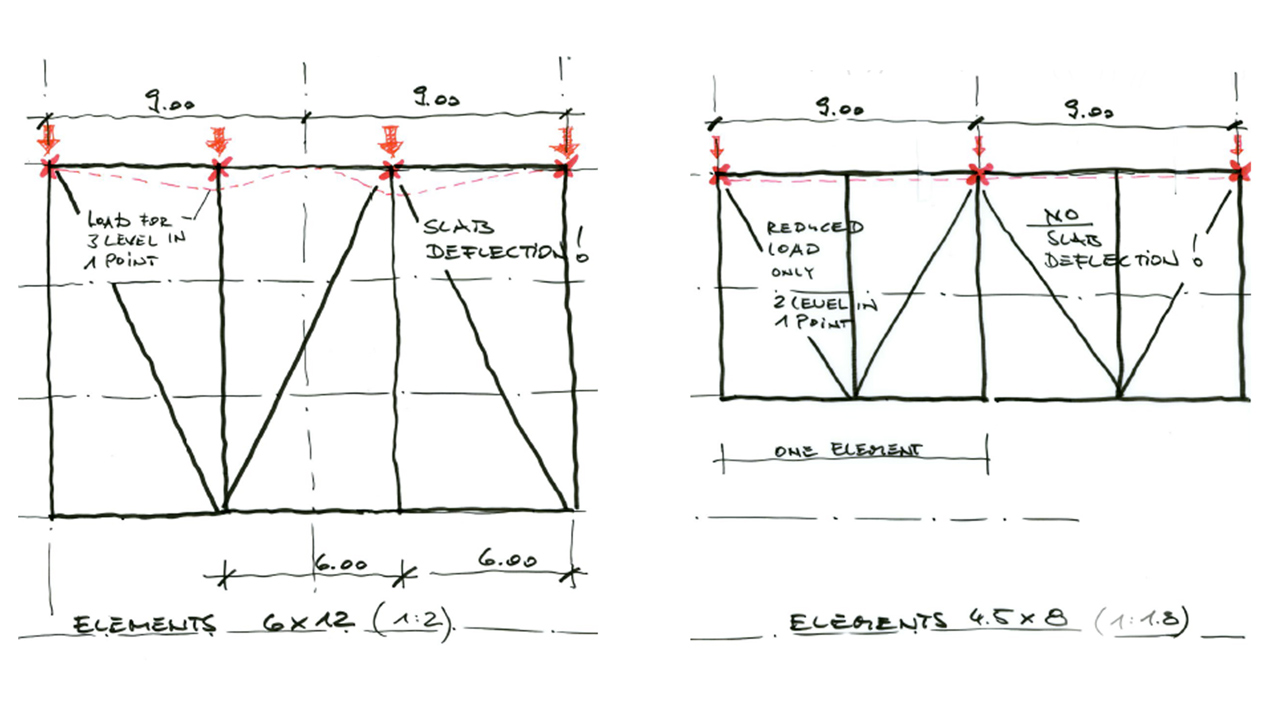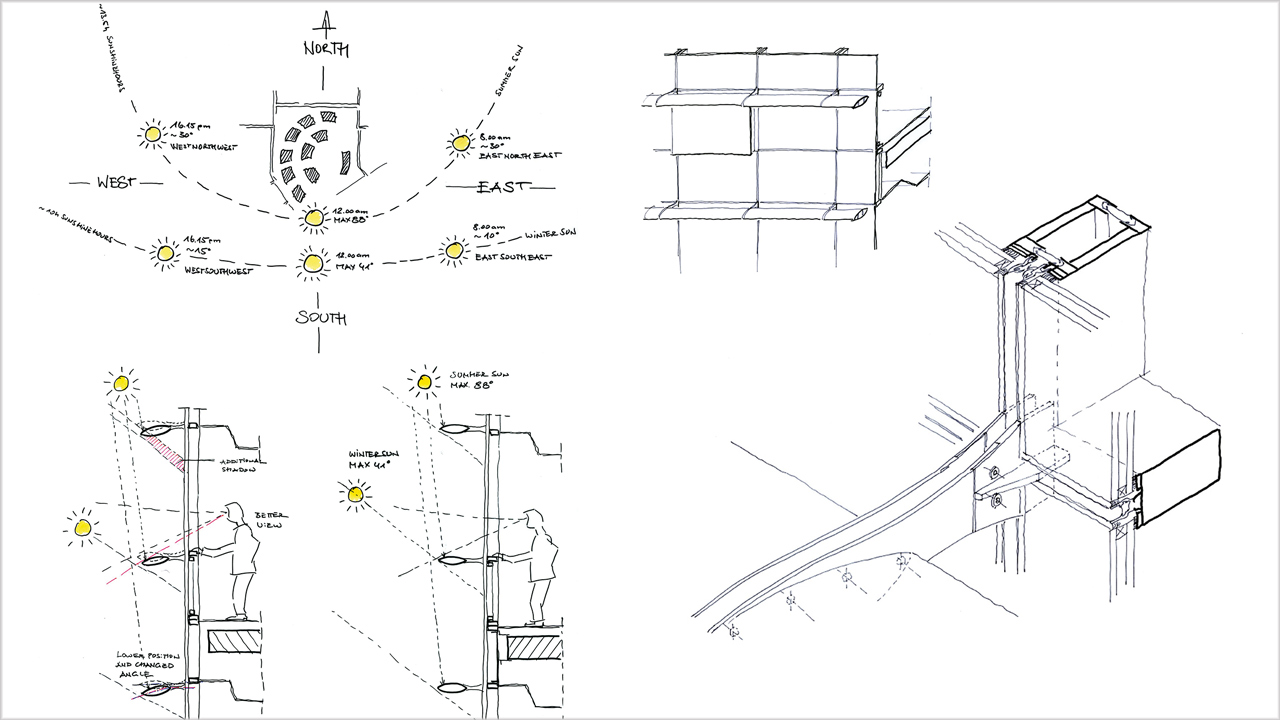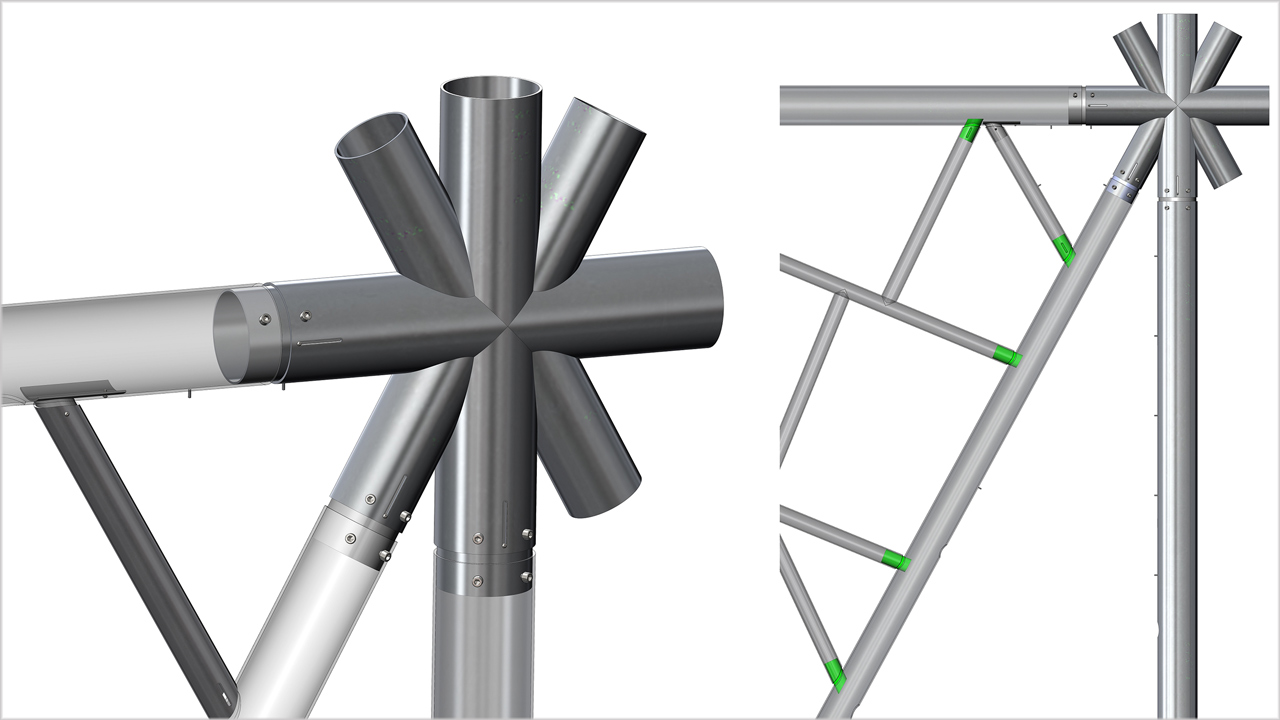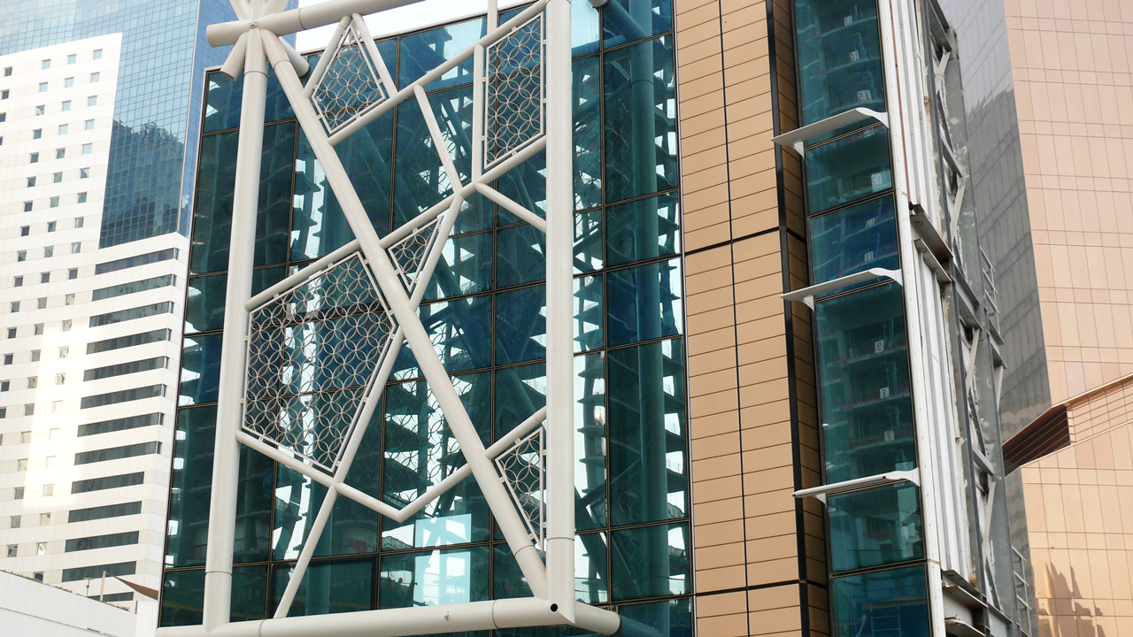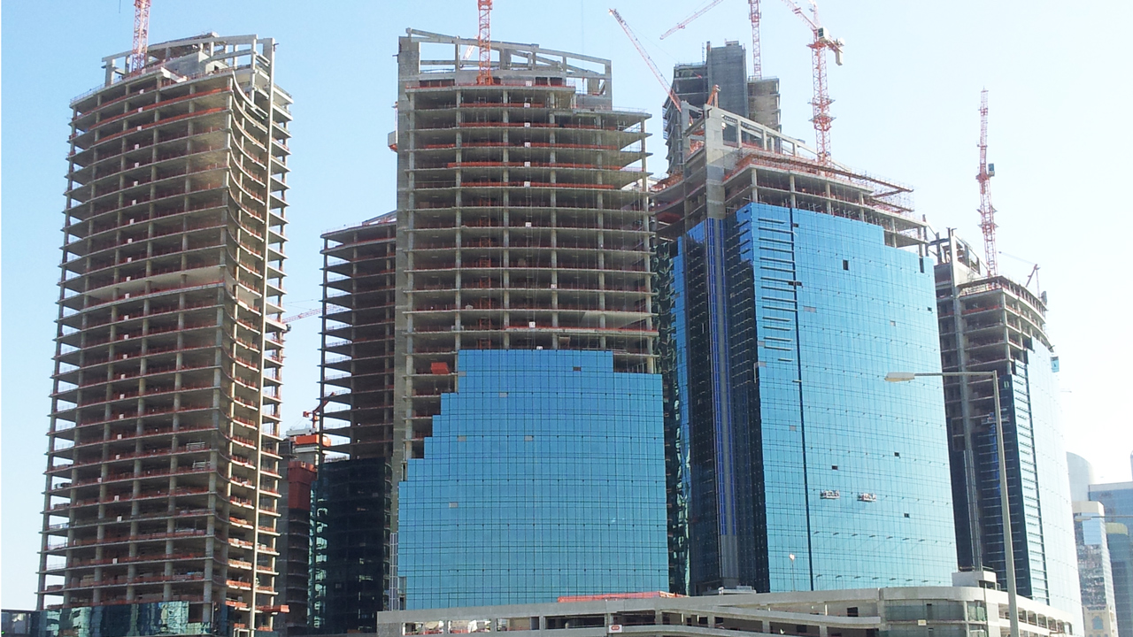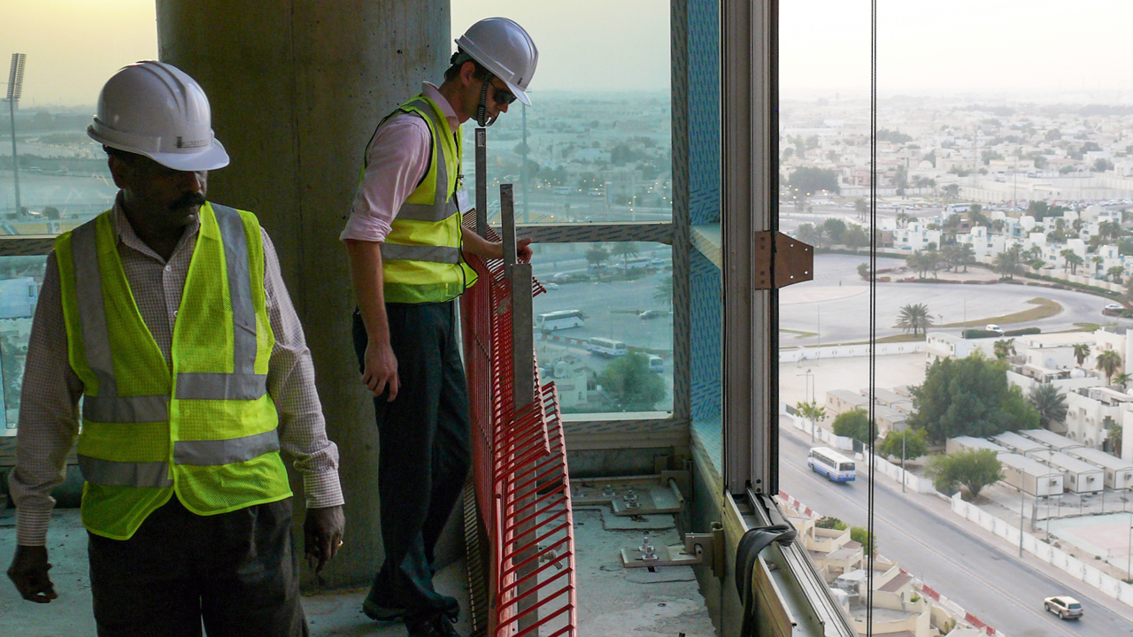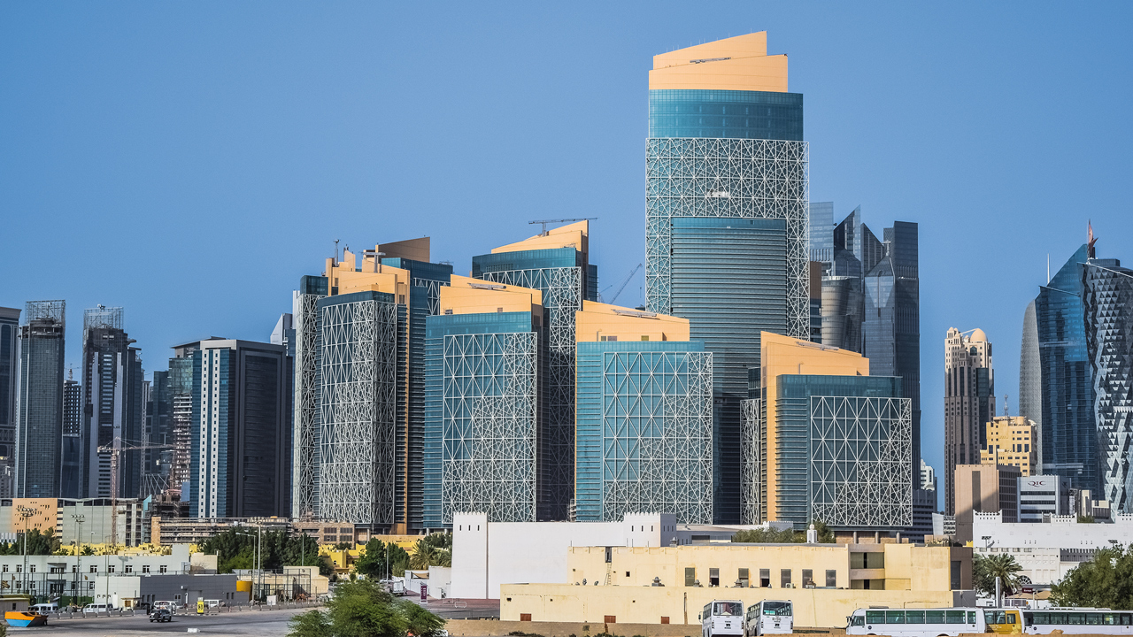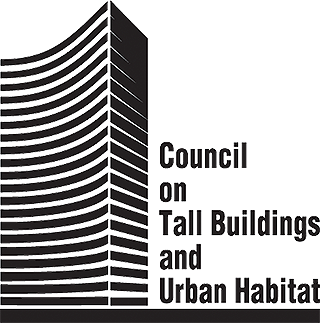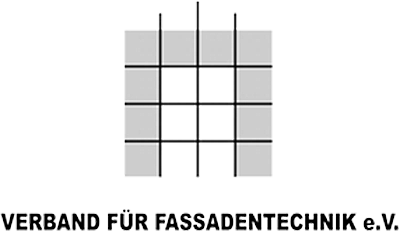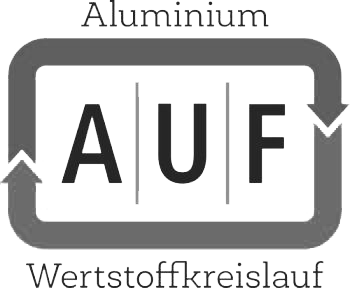Perfect Grid
Qatar Petroleum District in Doha
Minor operation, big effect
Large-format metal panels with geometric patterns reminiscent of the traditional sun protecting louvres in the Arab world, the Mashrabiya: This is the symbol of the Qatar Petroleum District, a complex group of 10 towers containing offices and hotels in the capital of Qatar. The total area of the facade on each of those towers measuring between 70 and 150 meters in height is about 380,000 square meter.
We were commissioned by the KEO International group of companies to plan the facades and we also took over the preparation of the tender documents and the cleaning plan, as well as the supervision of the implementation phase.
We also realized that there was a particular potential for optimization with the individually designed Mashrabiya.
In addition to proposals for materials, construction and fillings – which we rendered as 3D models as a basis for making decisions and discussion – we examined possible pipe cross-sections, various corner nodes and the arrangement of the floating and fixed points, whilst bearing the assembly process in mind.
In particular, we concentrated on the geometry of the construction grid.
The original design planning was based on a grid of 6 × 12 meters, but we suggested changing this to 4.5 × 8 meters. This meant that it matched the column grid exactly, the load could be transferred to the structure of the building more evenly and the deflection at the edges of the slab was standardized. At the same time, the reduced height decreased the loads to be introduced and the smaller spans enabled smaller profile cross-sections and ‑wall thicknesses.
We clarified our concept using a mock-up and were able to persuade the planning team that the narrower grid was the better option. The reduction of the loads and the standardized load transmission points also meant that it was possible to simplify the consoles and the points where penetration of the facade was required.
Overall, this resulted in significant savings in material, time and costs. Ultimately, it was even possible to optimize the basic structure of the building.
