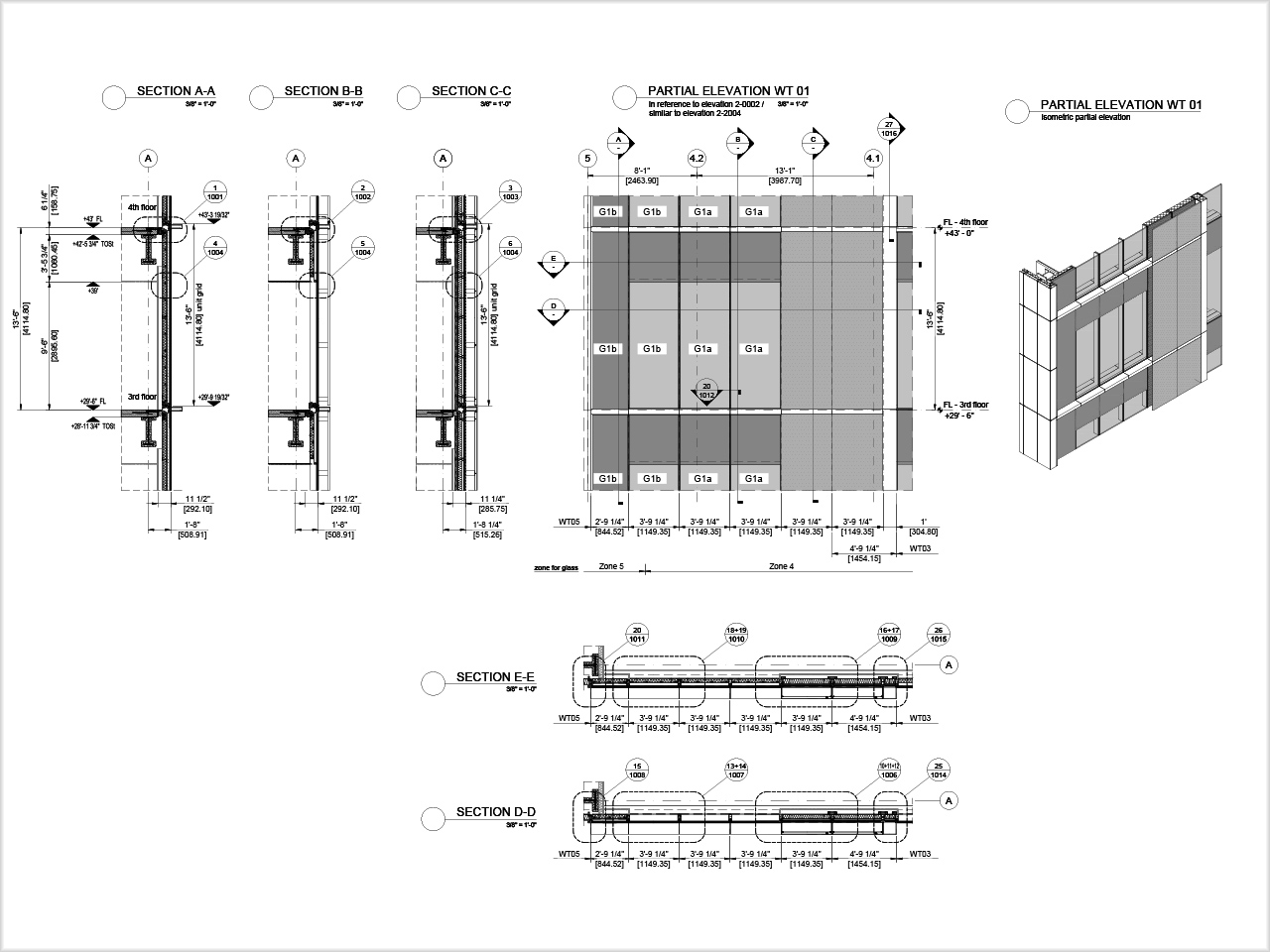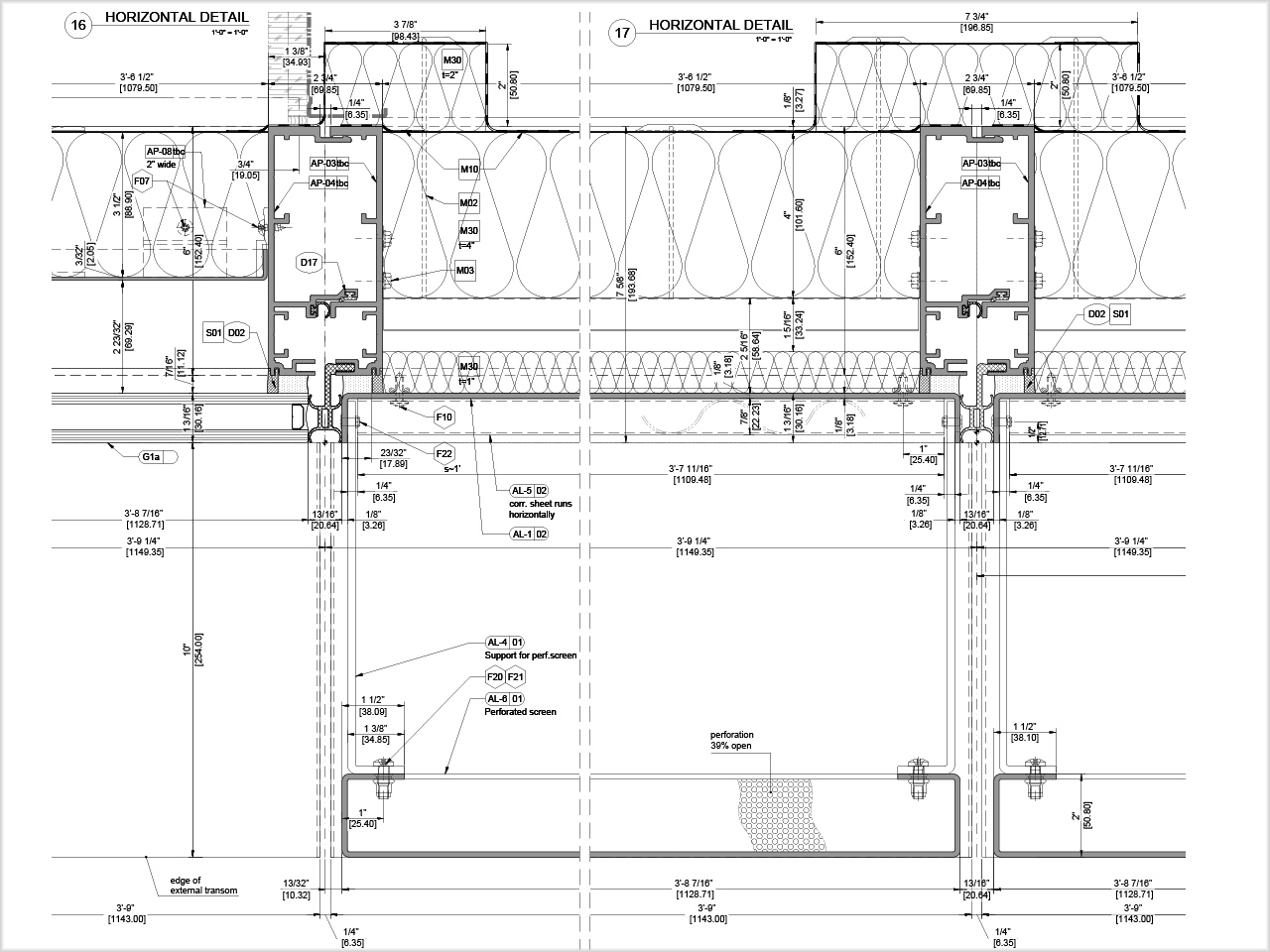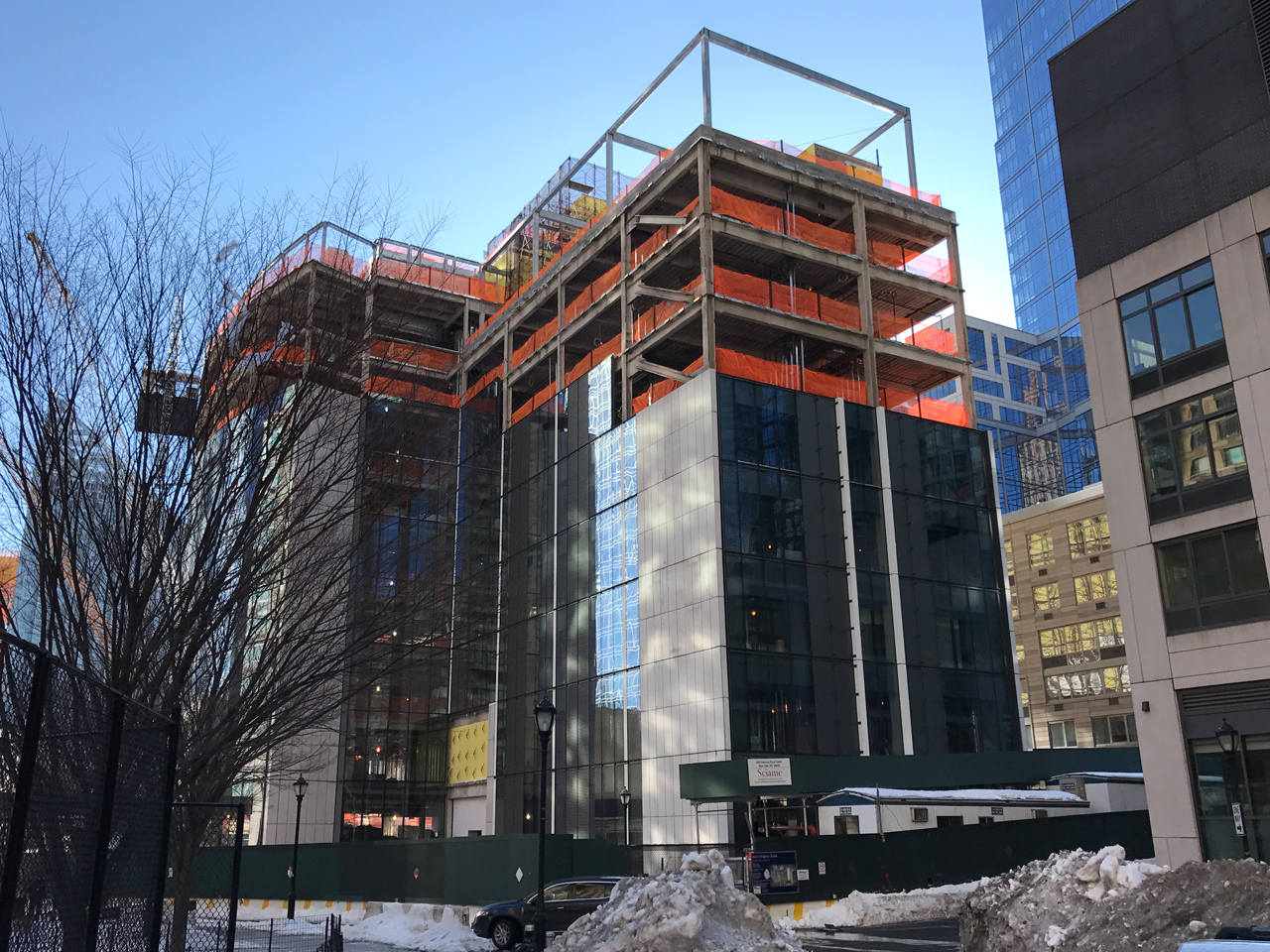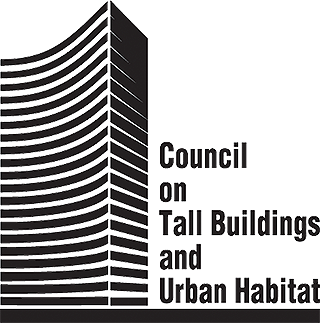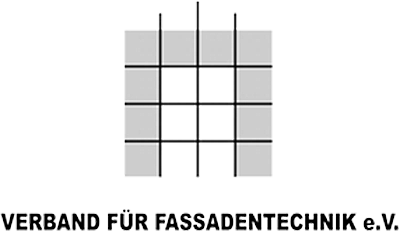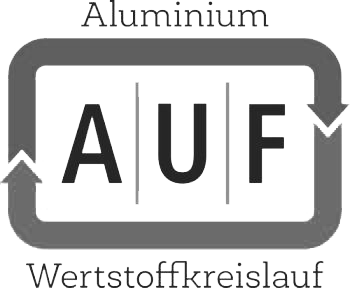Collegiate School, New York City
APG International
Owner / Developer
Collegiate School
Architect
KPF Kohn Pedersen Fox, NYC
Building Function
School building
Status
Completed 01/2018
approx. 6.500 m²
Height
approx. 41 m
Technical Features
- Unitized curtain wall, stone, glass, corrugated sheet metal
- Louvres, corrugated and perforated screen
We provided
Engineering
With the award of the contract, we check the contractual framework conditions as the basis for the implementation. If necessary, we adapt the technical solutions to any requirements that have changed – always with the goals of our client in mind.
- Contract review, determination of the contracted services and if necessary, developing alternative solutions
- Operational management, cost and budget audits
- Assessment of technical amendment suggested by the contracting parties, assessment of proposed modifications
- Evaluation of implementation alternatives to the approved diagrams (IFC Issued for Construction Drawings)
- Definition of the main strategic objectives as the basis for a coordinated facade design
Priedemann stands for system and facade concepts that think ahead with detailed solutions and technical feasibility even before the contract is awarded, always keeping an eye on the project as a whole and maintaining the project’s design standards even after the contract has been awarded.
- Development of the constructional facade concept on the basis of an integrated procedure together with the developer’s design team
- Development of a technical plan for all of the different facade areas, types and elements
- Project-specific adaptation of existing facade systems, creation of bespoke project solutions
- Design of all typical details as the basis of the structural design plan
- Optimization of production, manufacturing and assembly for the best possible cost-benefit ratio
Climate, wind and weather – the reality for a design is always tougher than the theory. Especially with innovations and customer-specific solutions, material and performance tests under real conditions are indispensable. The development of mock-ups and the coordination and monitoring of numerous load tests are central components of our services.
Architectural, visual mock-up (VMU):
Consultation with the developer for the design of a sample facade, on site or on Priedemann’s own premises, preparation of technical drawings and specifications, product and material research, preparation and compilation of factory and assembly drawings (assembly drawings, installation drawings), advice when selecting the most suitable manufacturer, coordination where adaptations are required
Test facade, performance mock-up (PMU):
Consultation with the developer for the design of a sample facade and the necessary test requirements, preparation of technical drawings and specifications, product and material research, preparation and compilation of factory and assembly drawings (assembly drawings, installation drawings), advice when selecting the most suitable manufacturer
On site facade test:
Consultation with the developer on on-site tests on the final elements or those actually installed, blower door test (test for airtightness), site camber test (on-site load test of a defined section of the realized facade or facade mock-up for air and water permeability and structural loads)
If Priedemann takes over the shop drawings or the workshop planning for the contractor of a facade project, we first check the existing planning approval for completeness and feasibility. In discussion with the developer and his planning team, we coordinate all planning-relevant parameters and adapt them, if necessary, to the equipment of the contractor – our client.
- Assessment of the planning approval (IFC Drawings) for completeness and feasibility
- Optimization of the design and assembly plan according to the needs of our client
- Clarification of the division of responsibilities and planning-relevant parameters in coordination with the developer and client
- Drafting of the workshop plans (Shop Drawings)
- Our planning includes the construction in all sections as well as the identification of all materials, qualities, fittings and surfaces
- Review and adaptation of drawings during the approval phase
Memberships
© 2025 Priedemann


