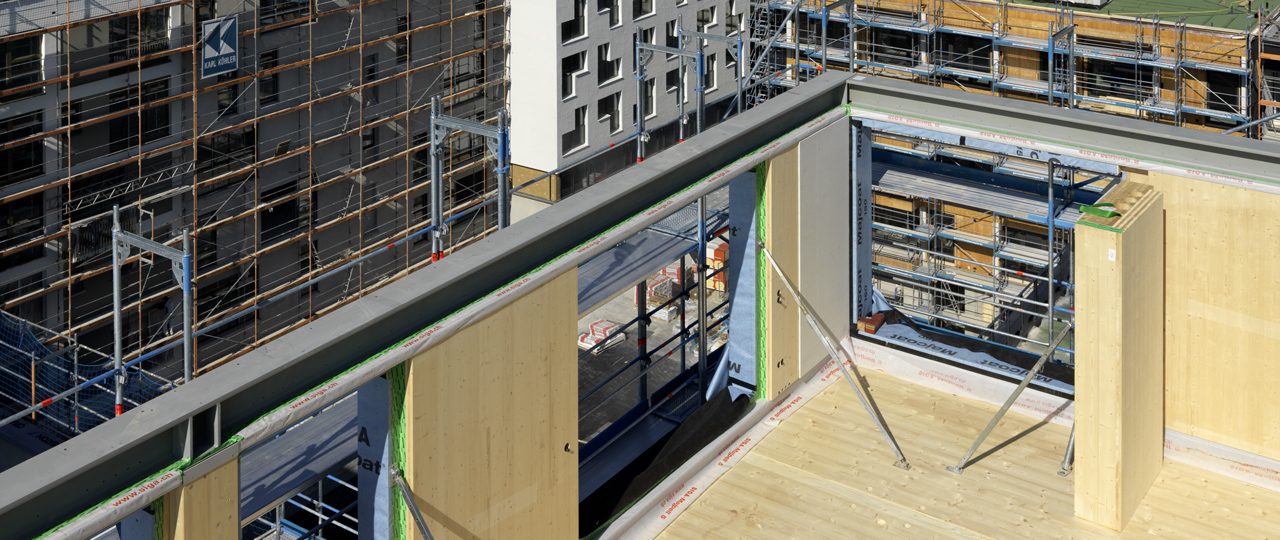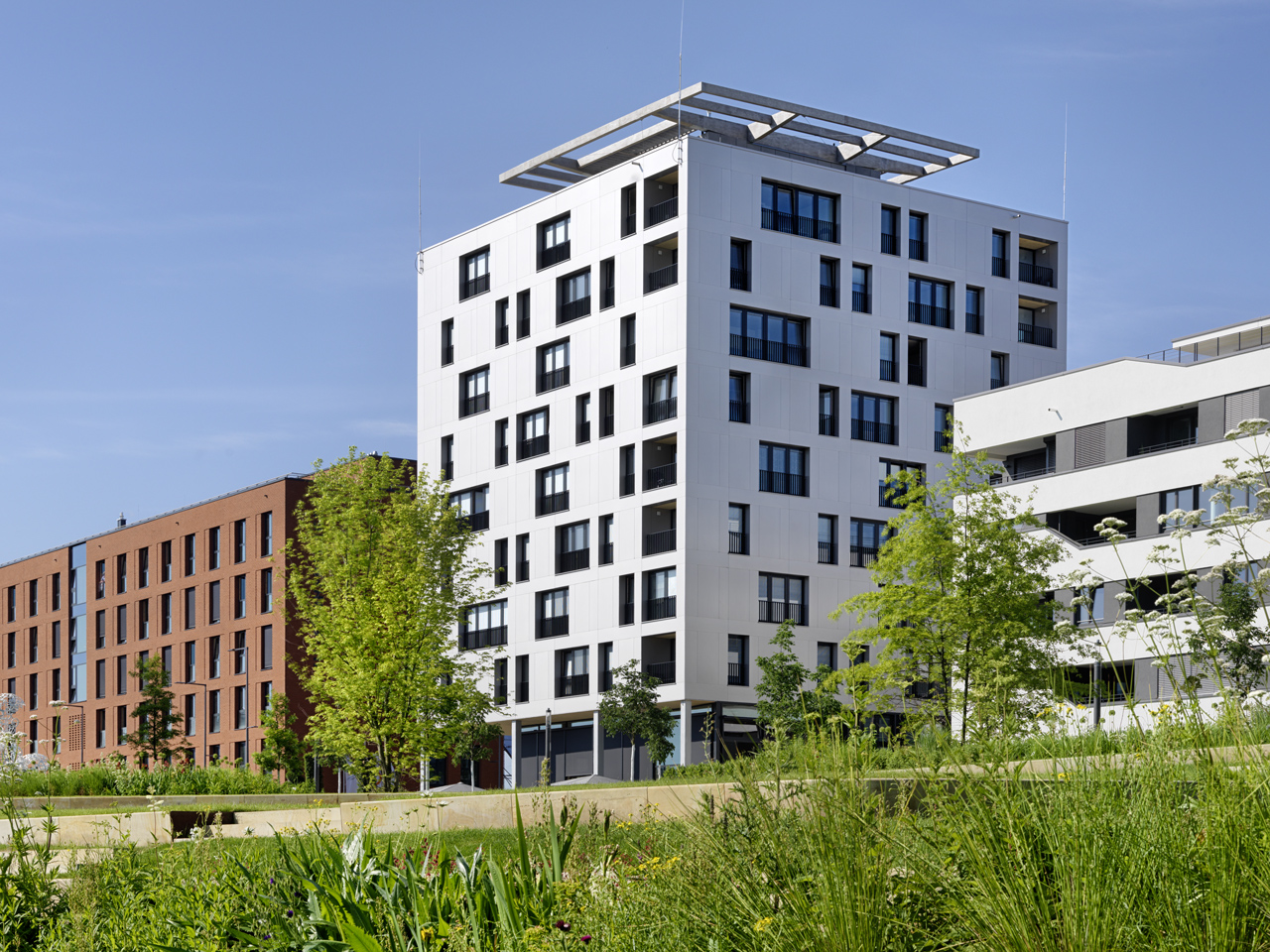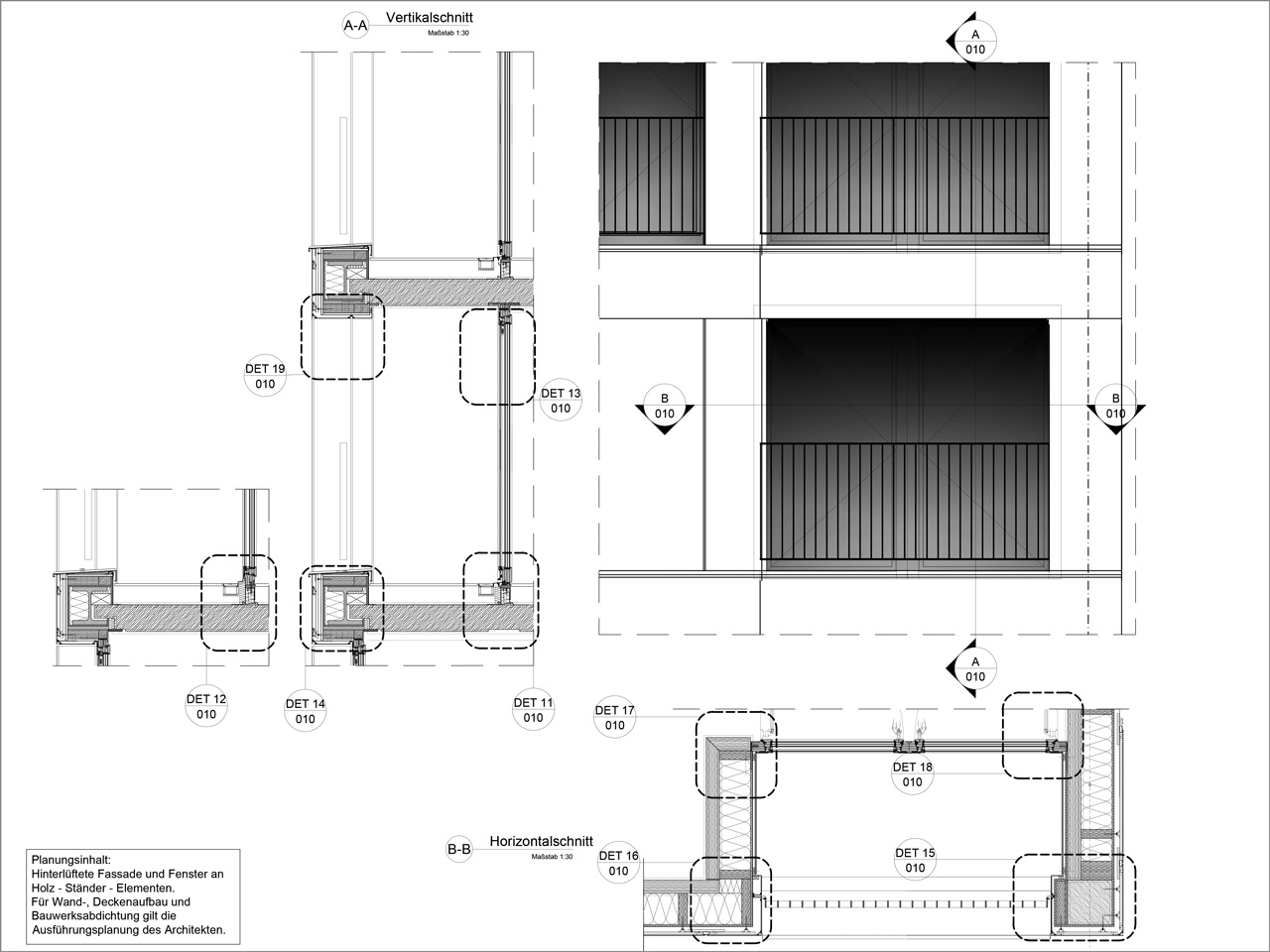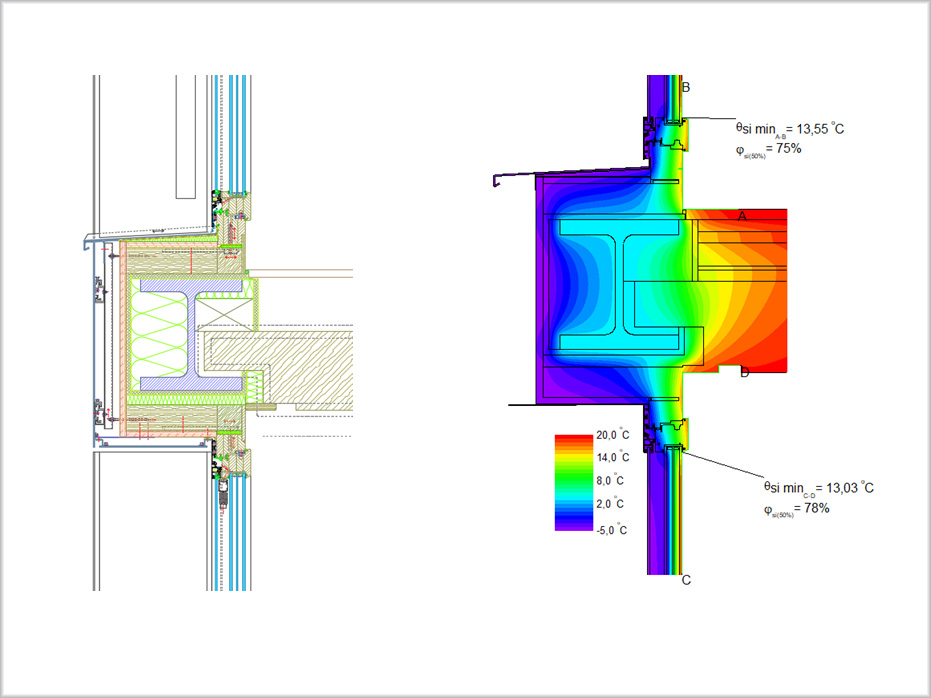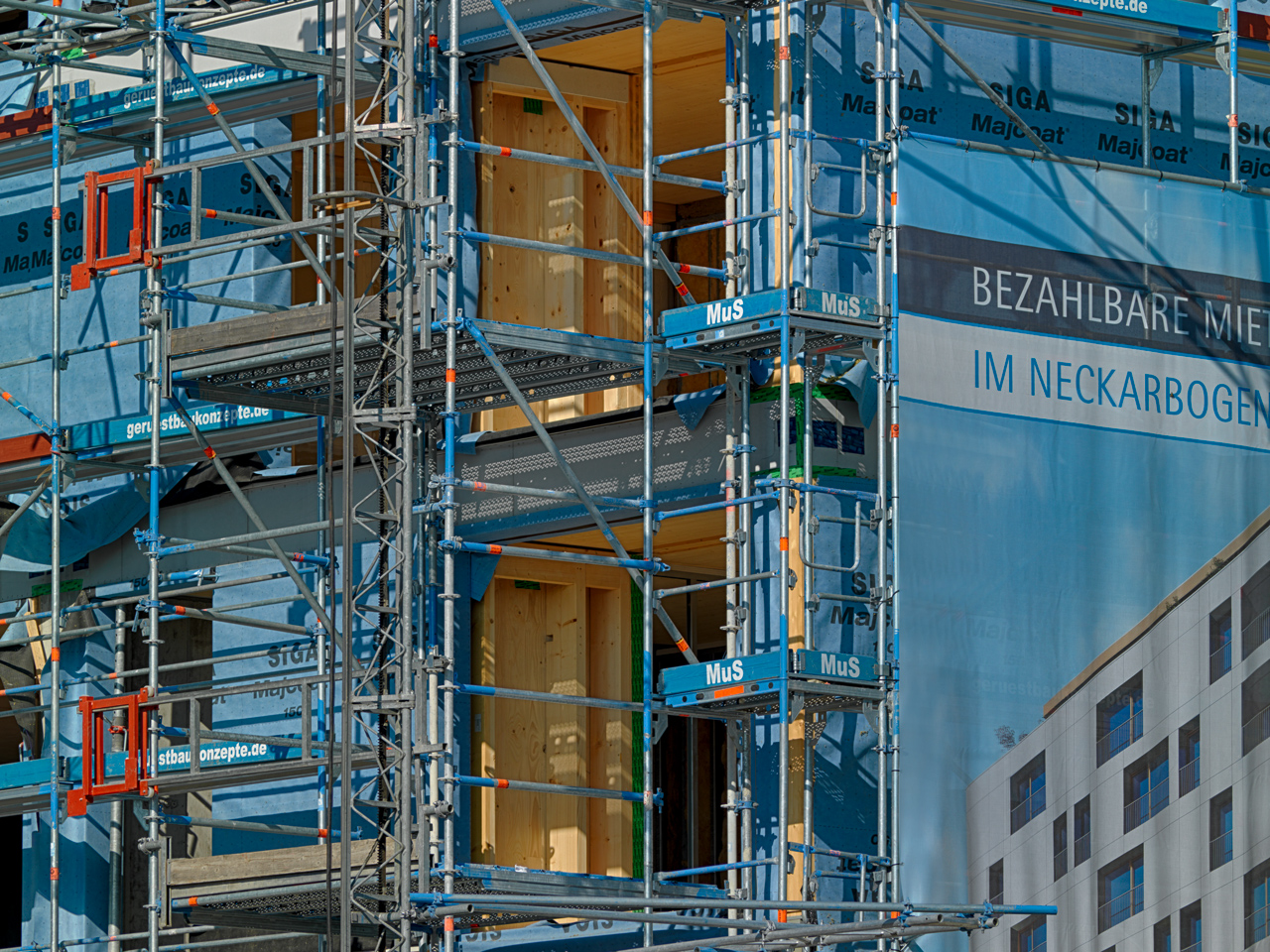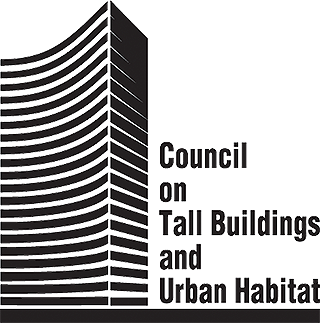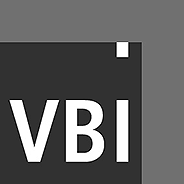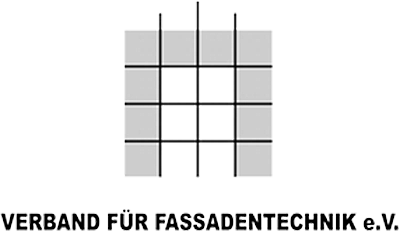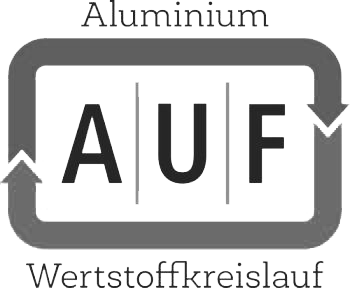Inquiry
Online-application
SKAIO, Heilbronn
Stadtsiedlung Heilbronn
Owner / Developer
Stadtsiedlung Heilbronn
Architect
Kaden + Lager
Building Function
Residential
Status
Completed 05/2019
approx. 5.700 m²
Height
approx. 34 m
Technical Features
- Wooden skyscraper
- Rain screen, wood-aluminium, metal sheet
- Composite window, wood-aluminium, integrated sunscreen
- Stick-system facade, wood-aluminium
We provided
Consultancy
At Priedemann any project starts with the determination of the planning basis, with the facts, requirements and possibilities – no matter when we start and always together with everyone involved in the project
- What is the design concept?
- Which local standards apply?
- Urban planning requirements?
- Energy requirements?
- Weighing up the priorities in the “magic triangle” of quality, costs and duration
- Definition of an objective as a benchmark for all subsequent planning phases
- Development of the evaluation criteria as expert assessors in architectural competitions
We design different variants based on the strategic objectives, we identify their advantages and disadvantages and keep on developing the preferred solution.
- Sketches of concepts drawn by hand
- Taking into account different options for materials and the construction
- Inclusion of structural and thermal loads
- Dependencies in the building structure are taken into consideration
- The physics of the building and acoustic requirements are taken into consideration
- Fire protection and smoke extraction are taken into consideration,
- Cleaning and maintenance plan, access at heights
- Outlining solutions, costs and timings
- Inclusion of existing solutions to clarify the design
- Support during the initial sampling
- Documentation in report form
- Ongoing updating or further development of the design
Priedemann develops the facade concept for planning ready for approval – taking into account all planning principles and requirements determined up to that point, e.g. the climate plan, building technology and building statics.
- Detailed hand-drawn sketches
- CAD-based layout plans and CAD-guided details
- 3-dimensional analysis of the shell of the building for complex facades
- Selection of the materials and type of facade
- Drafting of the facade plan on the basis of the building physics and acoustic specifications
- Integration of fire safety and smoke extraction plans
- Security requirements are taken into consideration
- Collaboration on the overall design so that it can be approved
- Joint design, joint width and depth in accordance with the building movements identified and relevant tolerances
- Documentation in report form
- Ongoing updating and further development of the design, cost estimate and construction scheduling
- Support in the planning and implementation of 1:1 facade samples to ensure that the design is progressing as intended, e.g. in design-and-build processes
Priedemann sees the implementation planning as a precise simulation of the construction process and the building – in detail, digitally and, depending on the complexity, as a 3-dimensional model.
- Guide-detail planning as CAD drawing on a scale of 1:1 with all connections to adjacent components
- Detailed representation of the layers, components and individual components of the facade solution supplemented by material descriptions and dimensioning
- Planning on the basis of static pre-dimensioning for the relevant facade components – glass, profiles, fixings
- Advanced planning for the building physics and acoustics
- The specified security and fire safety requirements are taken into consideration
- Planning and integration of control and operating components
- Updating costs and the construction schedule
- Agreed plan for the materials
- Glass specifications
Memberships
© 2025 Priedemann
