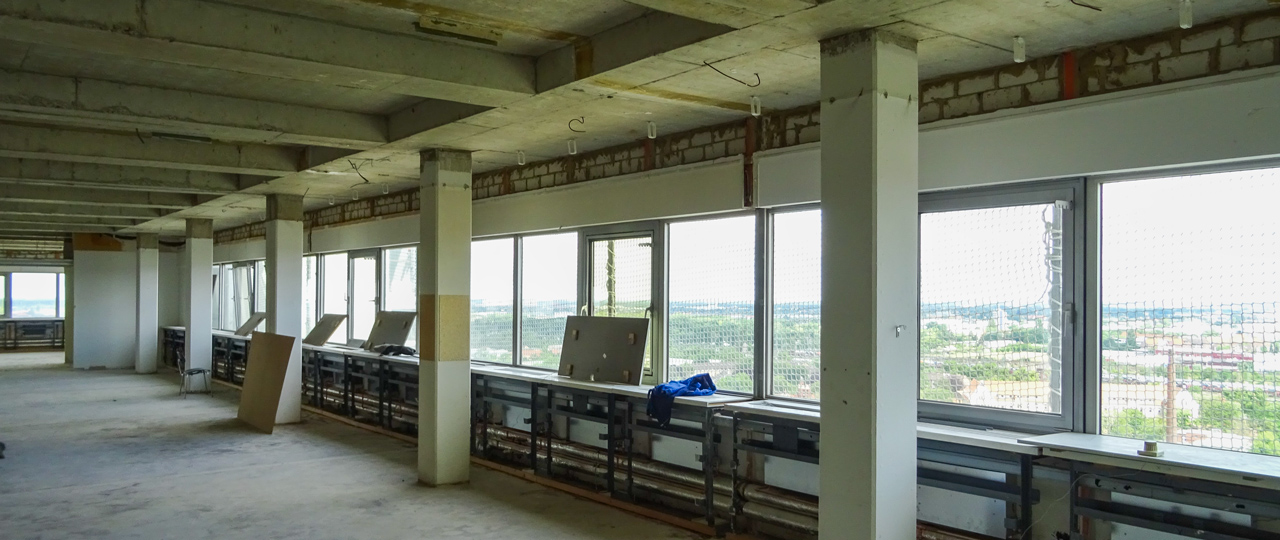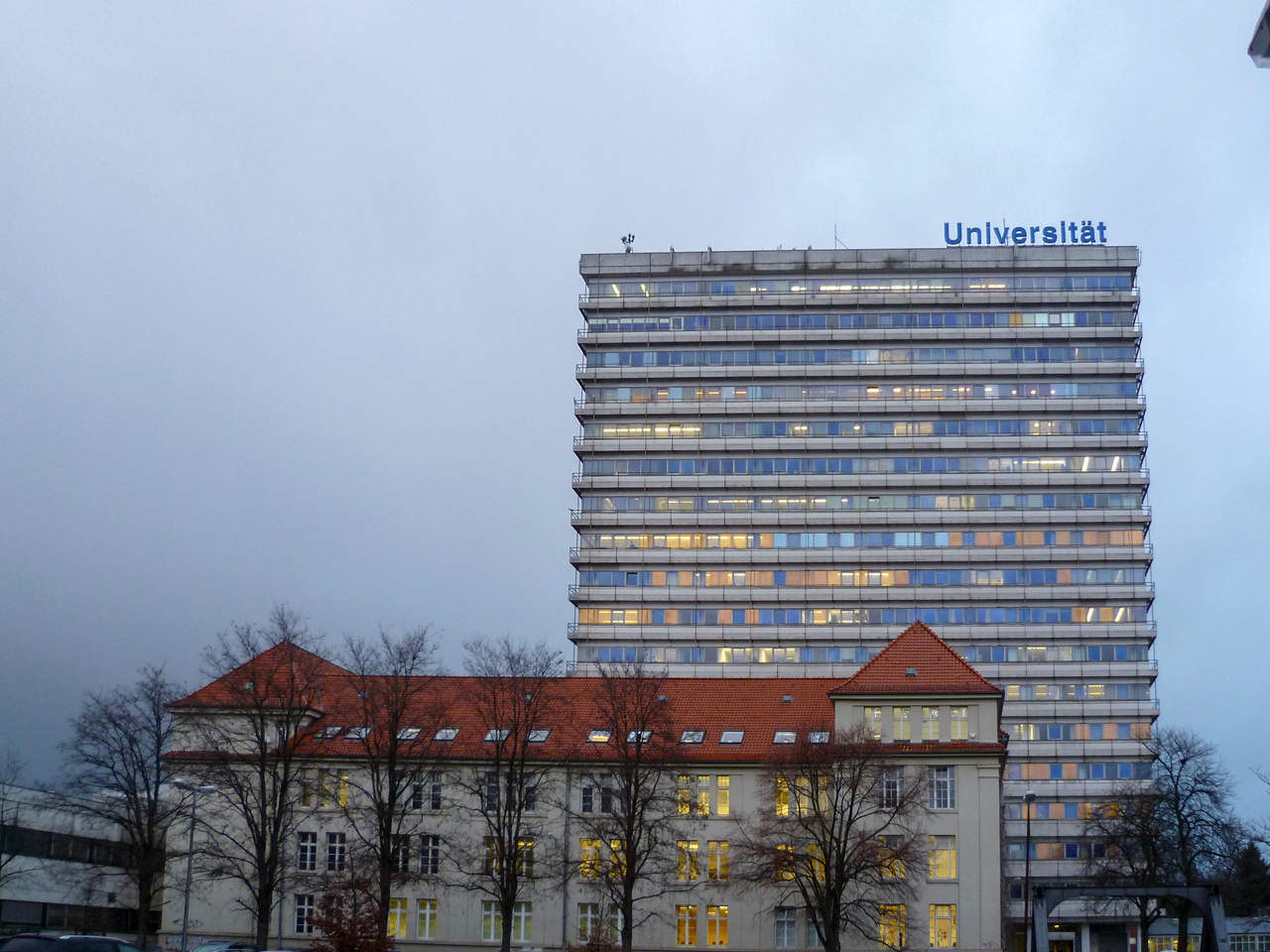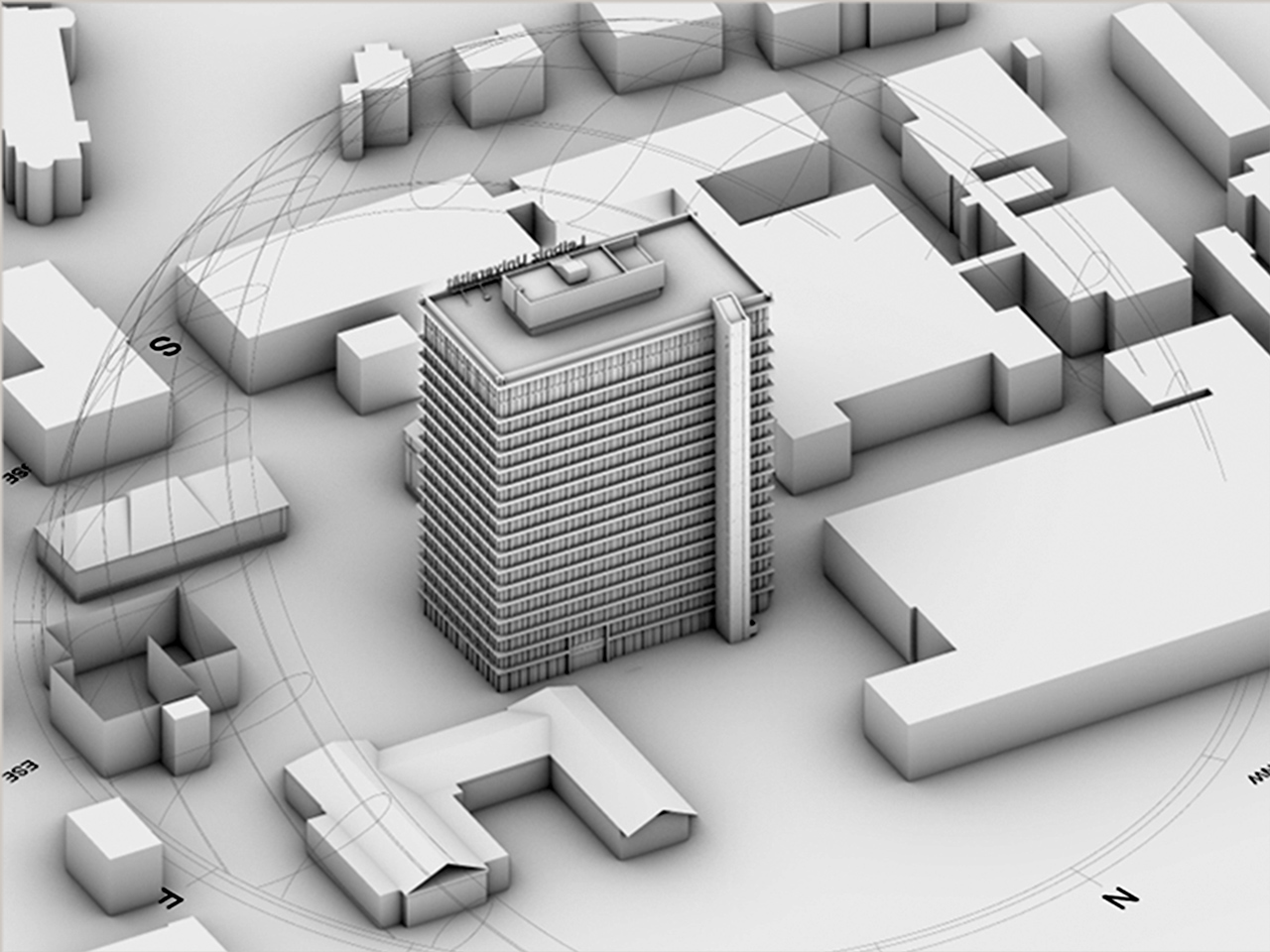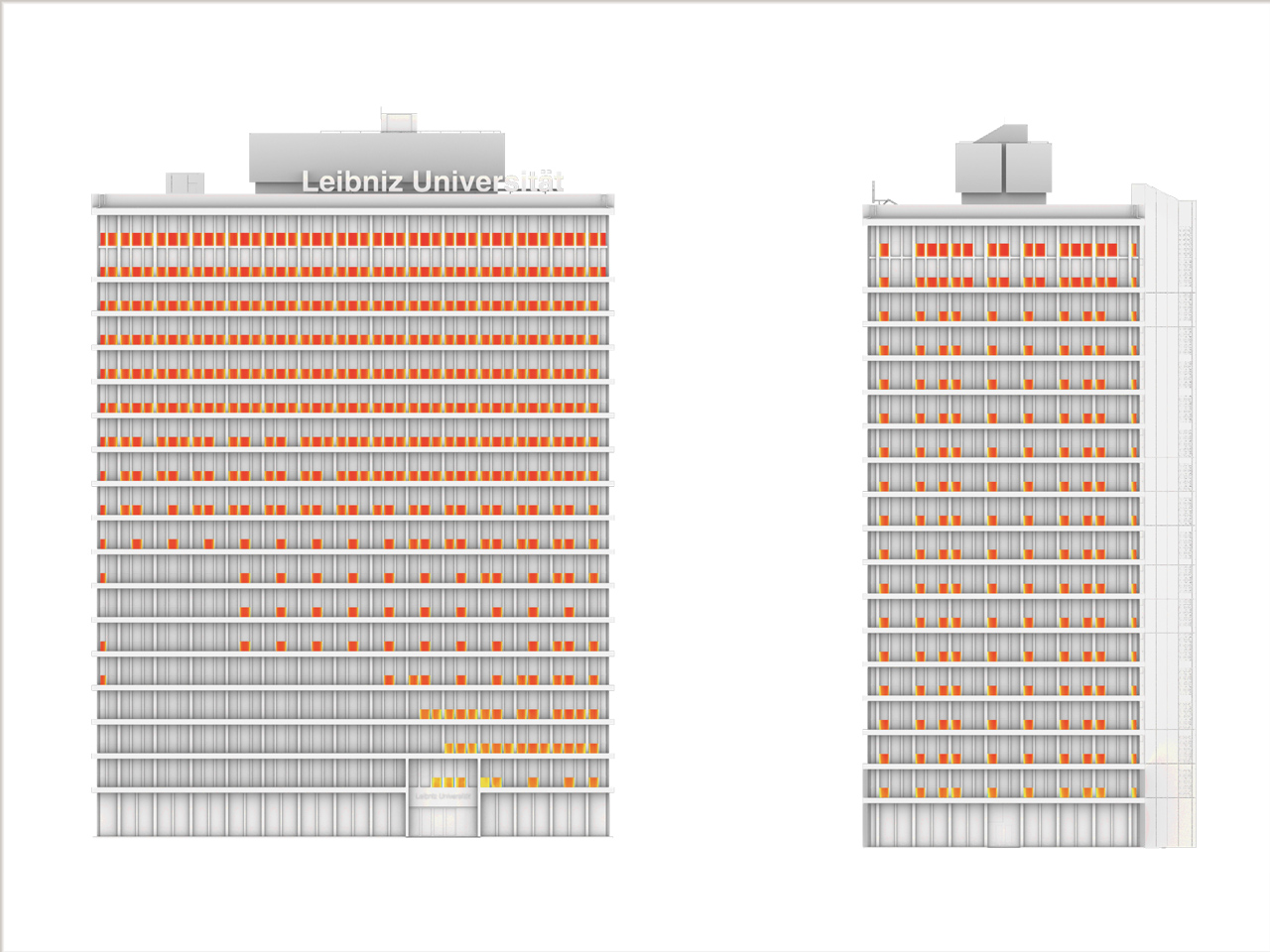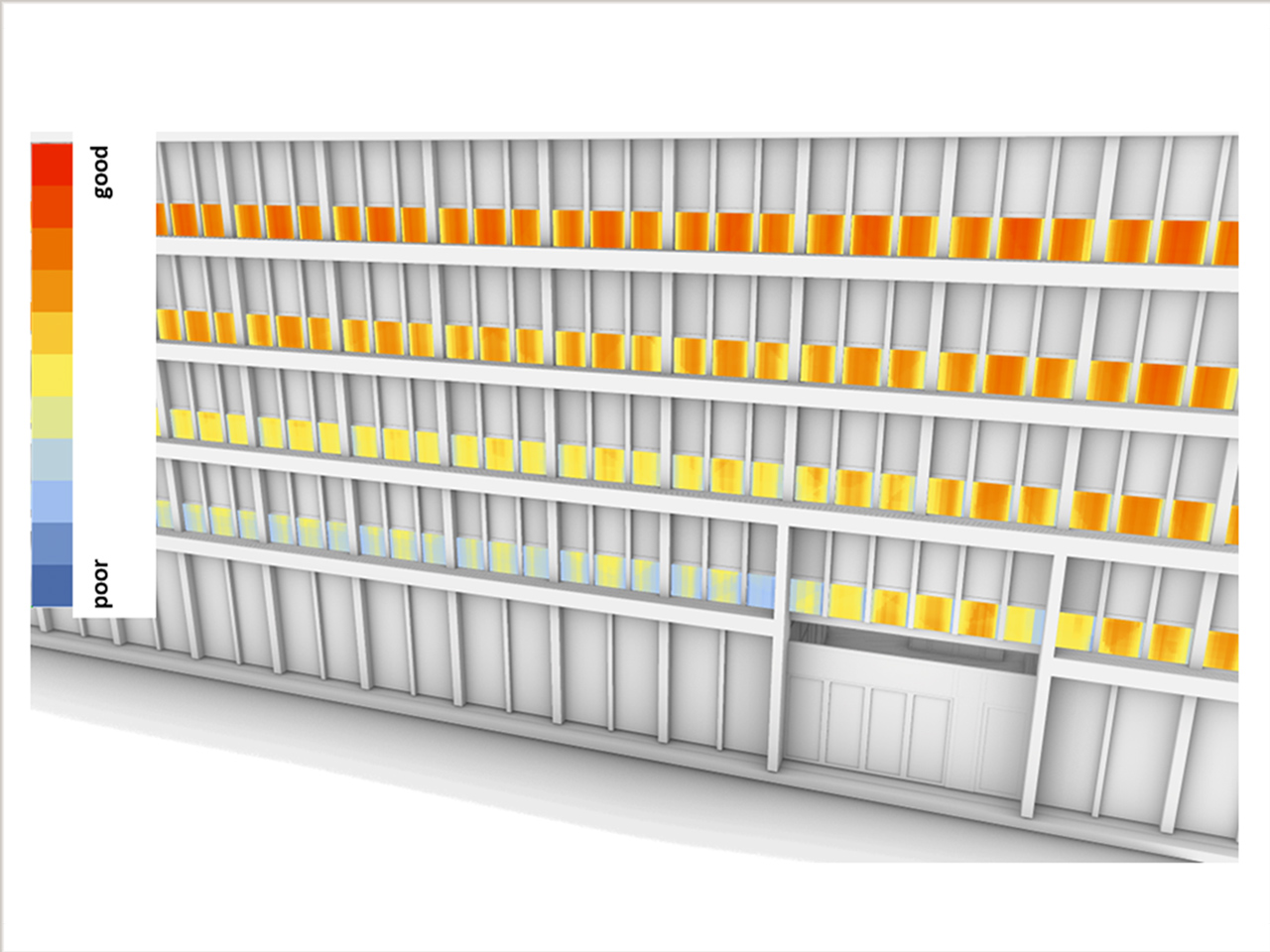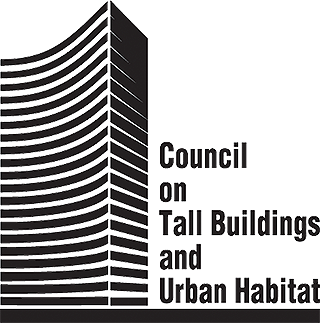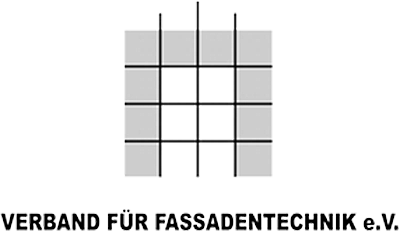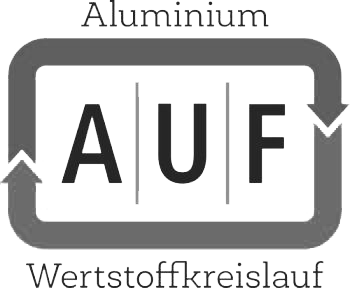Leibniz University, Hanover
Max Dudler GmbH
Owner / Developer
Leibniz University Hannover
Architect
Max Dudler GmbH
Building Function
University
Status
Under construction
approx. 70 m
Technical Features
- Stick system facade
- Ribbon windows
- Parapet panels with photovoltaics
- Cold/warm facades
- Cold facade, fibre cement
- Sun protection, external venetian blinds
We provided
Consultancy
Priedemann offers comprehensive knowledge of materials, types of construction and construction methods for assessing the quality and value of the inventory with minimized depth of interference with the material.
Taking into account listed buildings, economic and design requirements such as preservation of individual details, renovation during ongoing operation, gutting with new extension, etc., we develop targeted renovation concepts for the facade on the basis of precise measurements as well as material, strength and load-bearing capacity analyses.
At Priedemann any project starts with the determination of the planning basis, with the facts, requirements and possibilities – no matter when we start and always together with everyone involved in the project
- What is the design concept?
- Which local standards apply?
- Urban planning requirements?
- Energy requirements?
- Weighing up the priorities in the “magic triangle” of quality, costs and duration
- Definition of an objective as a benchmark for all subsequent planning phases
- Development of the evaluation criteria as expert assessors in architectural competitions
We design different variants based on the strategic objectives, we identify their advantages and disadvantages and keep on developing the preferred solution.
- Sketches of concepts drawn by hand
- Taking into account different options for materials and the construction
- Inclusion of structural and thermal loads
- Dependencies in the building structure are taken into consideration
- The physics of the building and acoustic requirements are taken into consideration
- Fire protection and smoke extraction are taken into consideration,
- Cleaning and maintenance plan, access at heights
- Outlining solutions, costs and timings
- Inclusion of existing solutions to clarify the design
- Support during the initial sampling
- Documentation in report form
- Ongoing updating or further development of the design
Priedemann develops the facade concept for planning ready for approval – taking into account all planning principles and requirements determined up to that point, e.g. the climate plan, building technology and building statics.
- Detailed hand-drawn sketches
- CAD-based layout plans and CAD-guided details
- 3-dimensional analysis of the shell of the building for complex facades
- Selection of the materials and type of facade
- Drafting of the facade plan on the basis of the building physics and acoustic specifications
- Integration of fire safety and smoke extraction plans
- Security requirements are taken into consideration
- Collaboration on the overall design so that it can be approved
- Joint design, joint width and depth in accordance with the building movements identified and relevant tolerances
- Documentation in report form
- Ongoing updating and further development of the design, cost estimate and construction scheduling
- Support in the planning and implementation of 1:1 facade samples to ensure that the design is progressing as intended, e.g. in design-and-build processes
Priedemann sees the implementation planning as a precise simulation of the construction process and the building – in detail, digitally and, depending on the complexity, as a 3-dimensional model.
- Guide-detail planning as CAD drawing on a scale of 1:1 with all connections to adjacent components
- Detailed representation of the layers, components and individual components of the facade solution supplemented by material descriptions and dimensioning
- Planning on the basis of static pre-dimensioning for the relevant facade components – glass, profiles, fixings
- Advanced planning for the building physics and acoustics
- The specified security and fire safety requirements are taken into consideration
- Planning and integration of control and operating components
- Updating costs and the construction schedule
- Agreed plan for the materials
- Glass specifications
Specials
Buildings, their functions and methods of construction and their technical systems are becoming increasingly complex. Standardised calculation methods are often no longer adequate to determine building physics values. Here Priedemann relies on various computer-based simulation tools. We feed our simulation programs with the planned overall concept consisting of building services, the building structure and the facades and climate data in order to determine the achievable comfort values according to ISO 7730 or the heating and cooling loads.
The absolute, relative (perceived) and maximum room air temperature or the maximum number of hours in which these values are exceeded are often the main factors.
To this end, particularly critical rooms in a building are identified and analysed so that recommendations can be made for further specific planning. When we need to analyze particularly complex systems or processes, we use a range of 3-dimensional flow simulations (CFD Computational Fluid Dynamics). For this purpose, we convert the given three-dimensional building structure into CFD-readable data sets and enter the energetic, building physics and weather data into the program. For example, statements on flow velocities, temperature distributions in the room air and on surfaces can be determined.
We also use CFD programs for the verification of smoke extraction scenarios as well as necessary or planned smoke extraction and post-flow cross-sections. Cross-sections or the number of conventionally determined smoke extraction openings can thus be optimised and often reduced.
Saving fossil fuel, reducing operating costs, increasing efficiency.Around a third of the world’s primary energy is used to operate buildings. Fossil, non-renewable fuels are used for more than 80 percent of this, while the demand for energy is growing at the same time. Energy is usually generated in large central power plants, and the energy is provided via wasteful supply networks. Decentralized energy generation seems more than logical. In addition to solutions to use energy more efficiently and reduce consumption, renewable energy sources must increasingly be developed. Priedemann considers locally usable solar energy in particular to be one of the most sensible solutions.
- Both heat and electricity can be collected with today’s facade systems.
- With both forms of energy, all types of energy required in a building can now be adequately provided.
- Facade surfaces are often larger than roof surfaces: We can harness the potential of solar energy using suitable systems available on the market.
- While the residential sector mainly needs heating energy, the commercial sector mainly needs cooling energy and industry needs energy for processing.
- The highest demand for cooling occurs, when solar radiation is at its highest. With solar cooling systems we can use this inexhaustible source of energy, save fossil fuels, reduce operating costs and increase efficiency.
- We determine the energy demand, evaluate the potential on the basis of local weather data, the building location and orientation and, together with the specialists involved, develop concepts and solutions for energy generation integrated into the facade.
Depending on requirements, Priedemann analyzes and calculates the static requirements of e.g. profiles, glazing and fixings in 2 or 3 dimensions or as finite elements. Evidence is provided on the basis of the applicable international or national standards.
- 2D construction analysis and detailed 3D analysis as needed
- Profile and glass structural specifications
- Calculation and analysis of finite elements
- Project structural analysis as documentation for the relevant auditors
- Structural evidence depending on the region based on EN standards or Eurocode, British Standards or American Standards.
Memberships
© 2025 Priedemann
