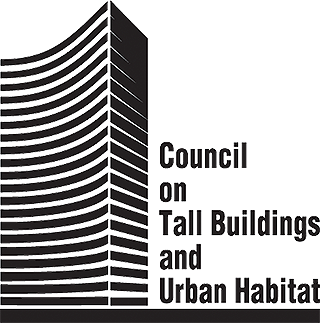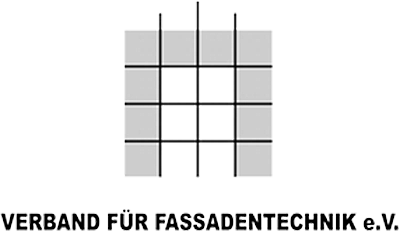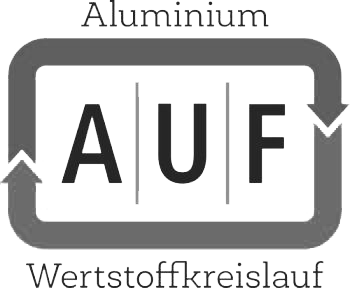Buildings, their functions and methods of construction and their technical systems are becoming increasingly complex. Standardised calculation methods are often no longer adequate to determine building physics values. Here Priedemann relies on various computer-based simulation tools. We feed our simulation programs with the planned overall concept consisting of building services, the building structure and the facades and climate data in order to determine the achievable comfort values according to ISO 7730 or the heating and cooling loads.
The absolute, relative (perceived) and maximum room air temperature or the maximum number of hours in which these values are exceeded are often the main factors.
To this end, particularly critical rooms in a building are identified and analysed so that recommendations can be made for further specific planning. When we need to analyze particularly complex systems or processes, we use a range of 3-dimensional flow simulations (CFD Computational Fluid Dynamics). For this purpose, we convert the given three-dimensional building structure into CFD-readable data sets and enter the energetic, building physics and weather data into the program. For example, statements on flow velocities, temperature distributions in the room air and on surfaces can be determined.
We also use CFD programs for the verification of smoke extraction scenarios as well as necessary or planned smoke extraction and post-flow cross-sections. Cross-sections or the number of conventionally determined smoke extraction openings can thus be optimised and often reduced.





