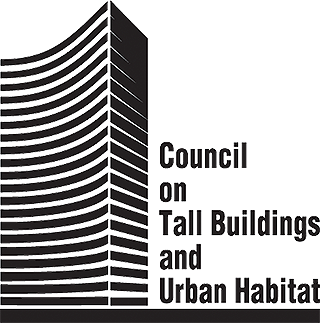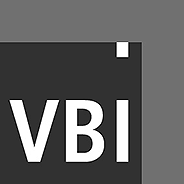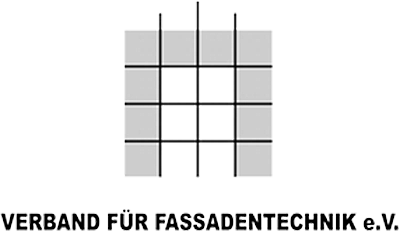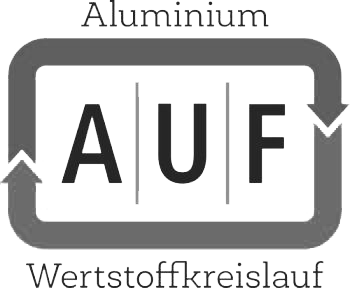Sto
Material Data
Front elevation
- StoVentec
Surface: Plaster StoMiral K 6.0 + Structural roller + pattern (circle), color: Sto AC 16000 - Natural stone Sto-Fossil SBL, pressed
approx. 400 × 100 × 20-30 mm, joint width: 8 mm - StoVentec
Surface: Glass tiles Stolit Effect, tinted with
Effect Vetro color: Sto AC 37131 - ETICS, Surface: Stolit K 1.5, color: Sto AC 16000
Rear elevation
- ETICS, Surface: Stolit K 1.5, color: Sto AC 16000
- Stone panel, Sto-Fossil SBL, polished
- Stone panel, Sto-Fossil SKL, coarse bush-hammered
- Glas panel, Colour: similar to RAL 9005
- Stone panel, Sto-Fossil SBL, ground C320
- Glas panel, Colour: similar to RAL 5020
- Stone panel, Sto-Fossil SKL, machine-chiselled
- Stone panel, Sto-Fossil SKL, polished
Fixing
Horizontal aluminium/ aluminium substructure
Layers
StoVentec facade,
Rear ventilated facade system
Structure:
- Insulation
- Substructure
- StoVentec carrier plate
- Plaster base
- Plaster undercoat
- Fabric
- Adhesive mortar
- Natural stone
StoTherm Mineral ETICS facade
Structure:
- Adhesion
- Insulation
- Plaster undercoat
- Fabric
- Intermediate coating
- Coating or paint
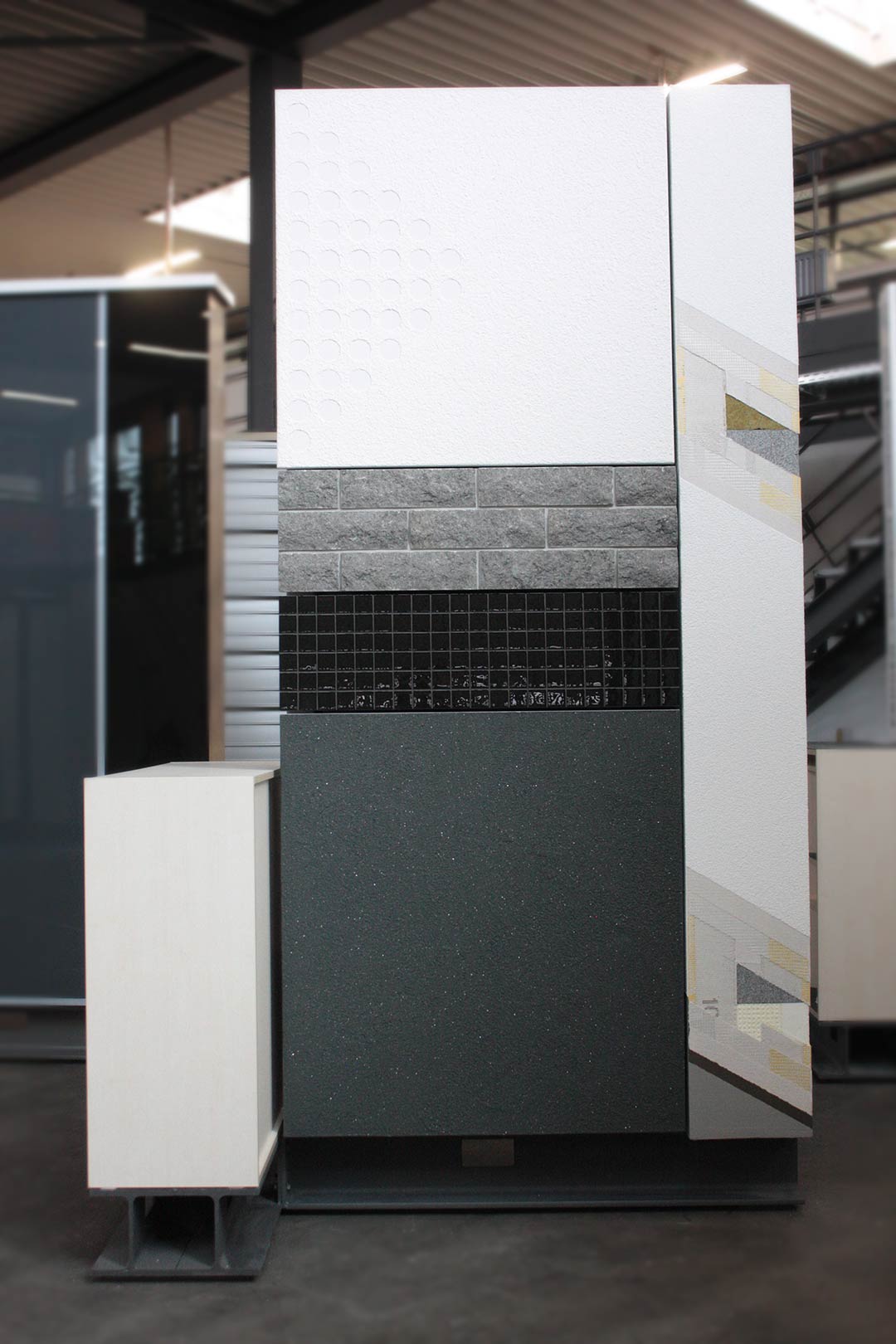

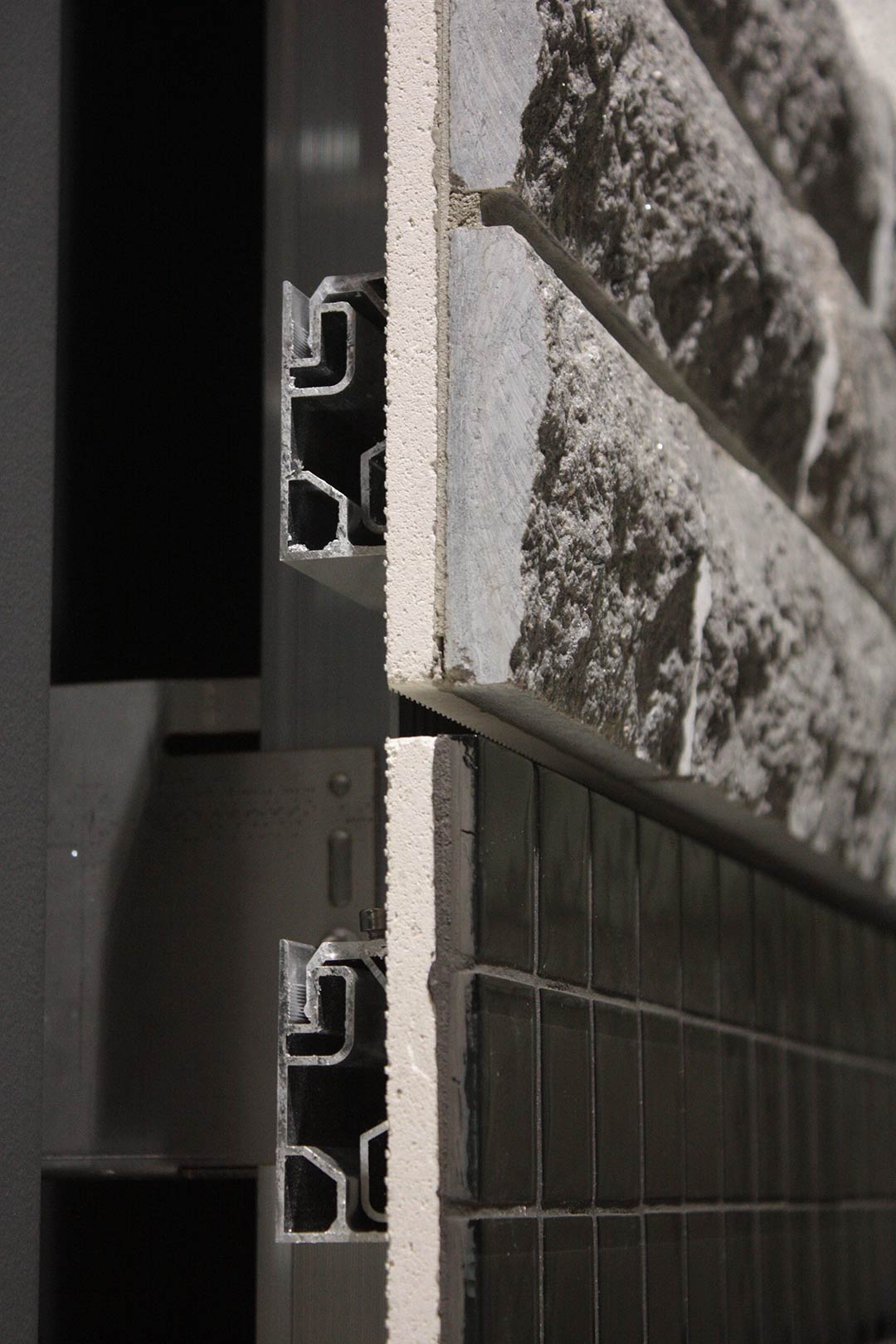

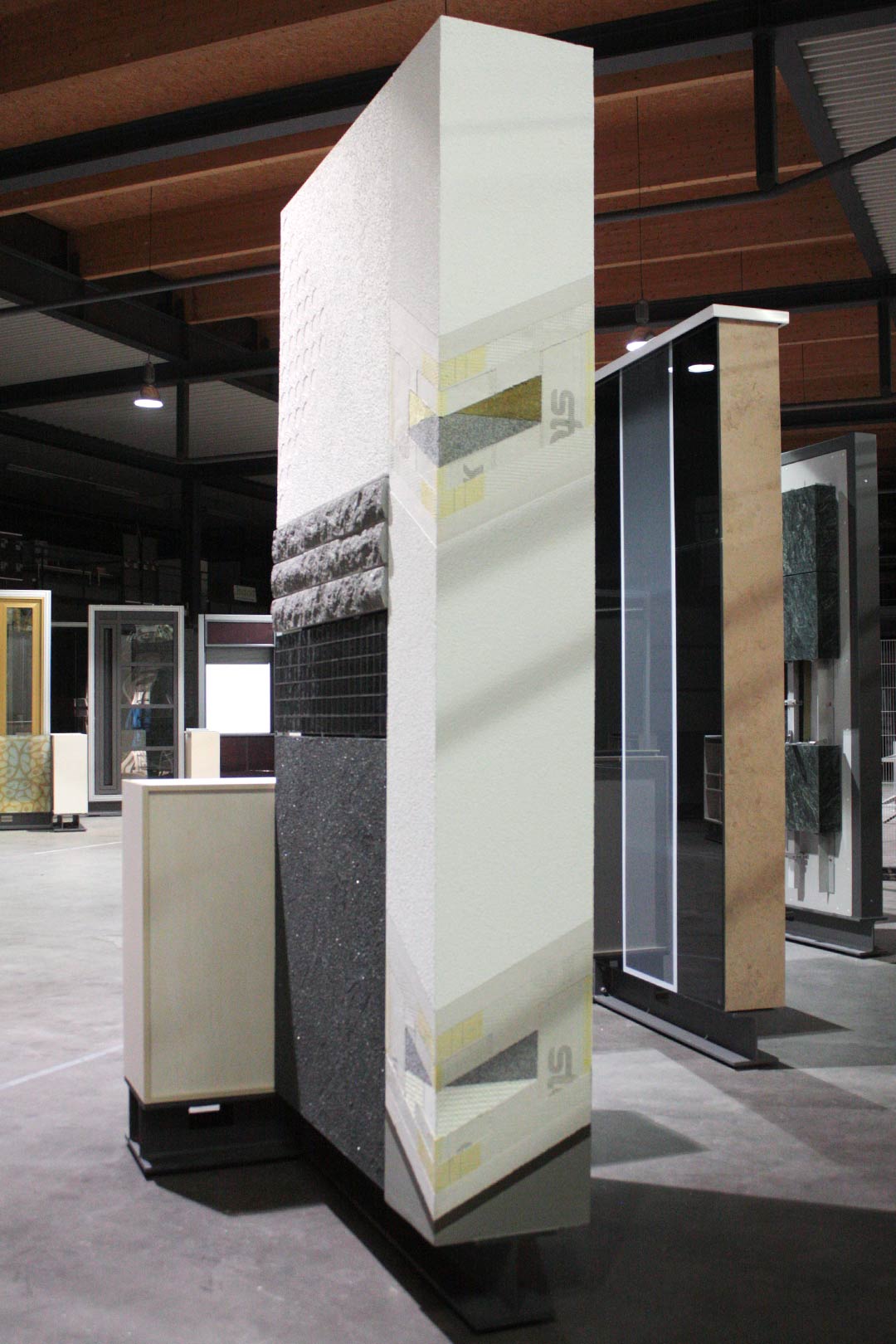
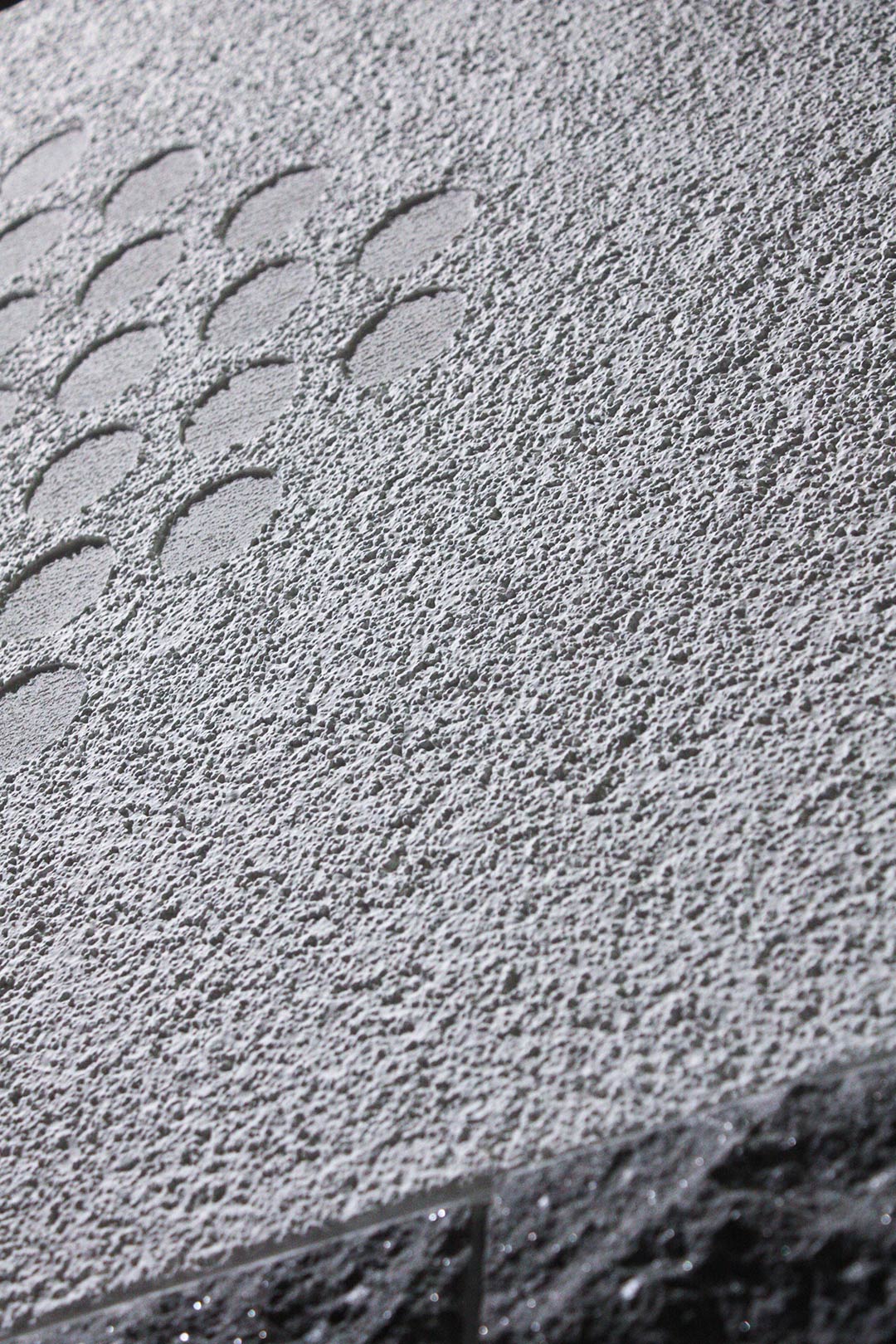
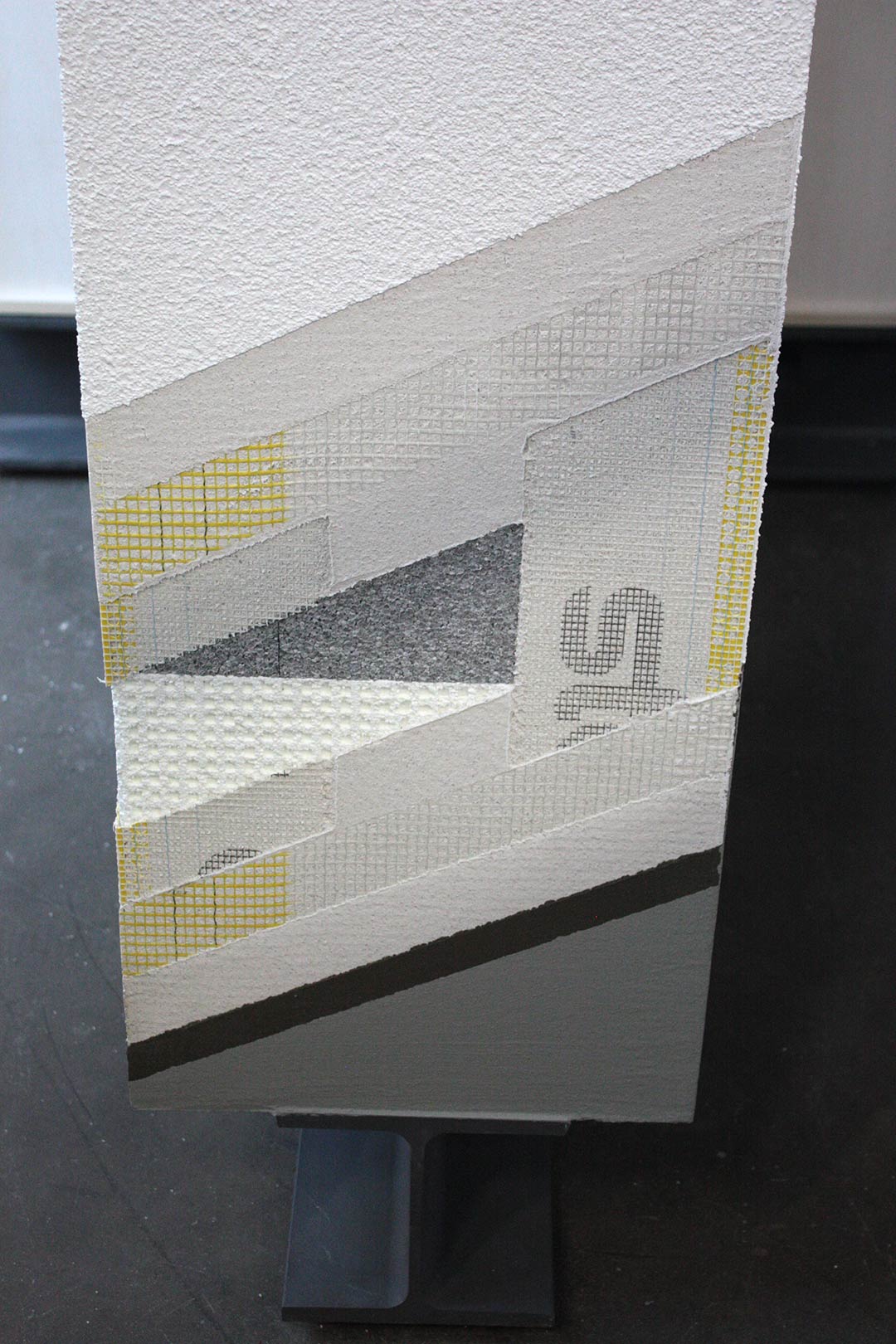
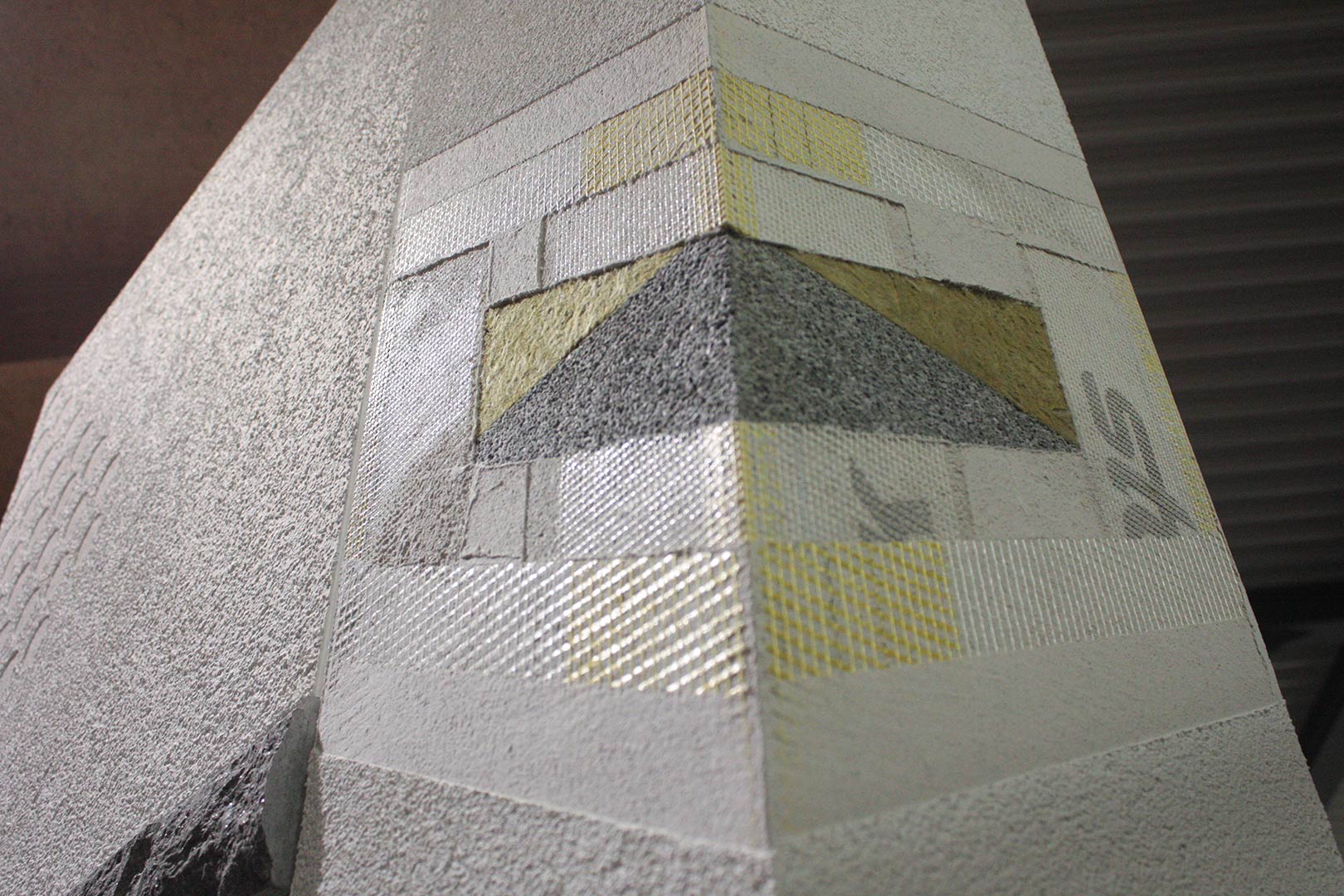 7
7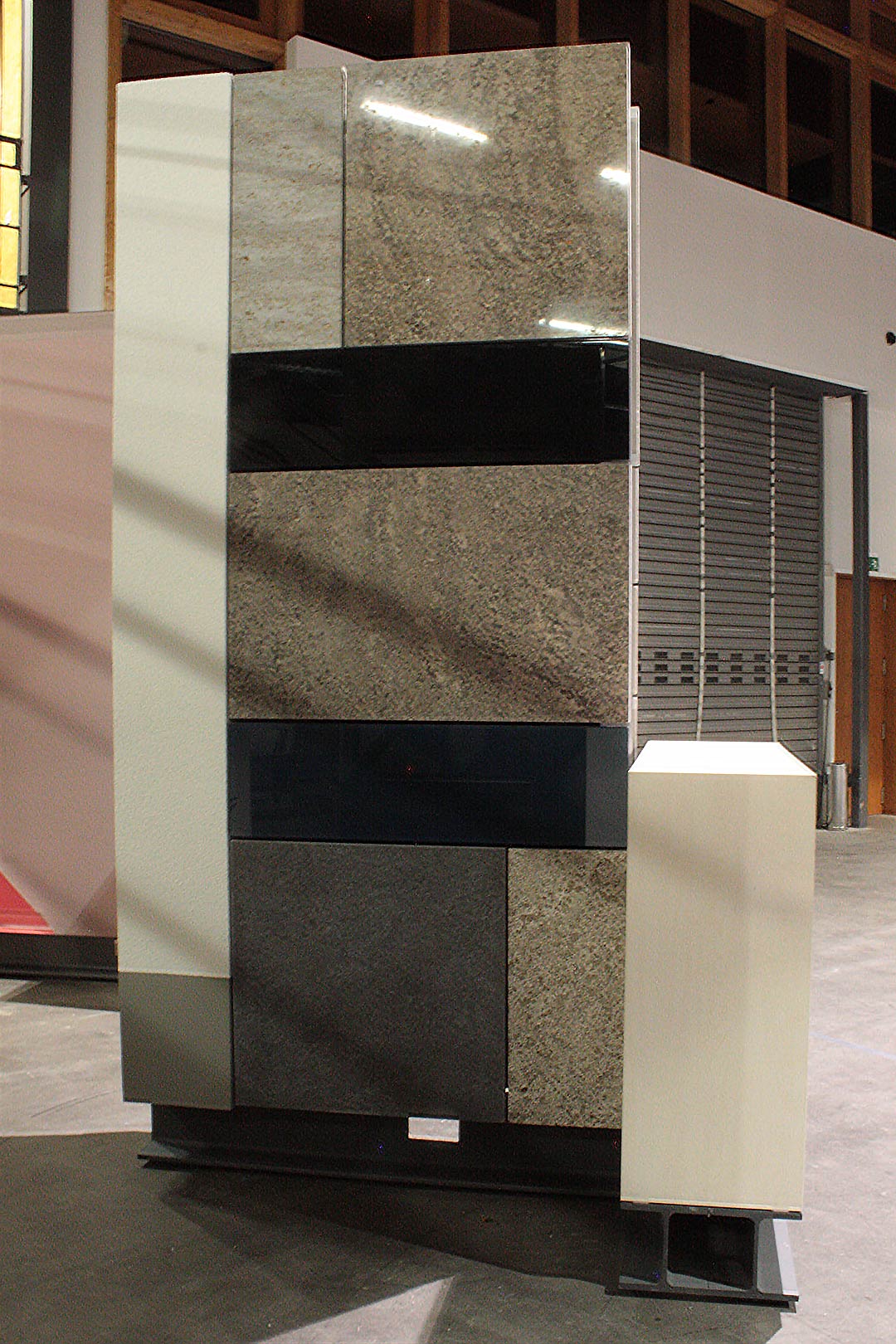 8
8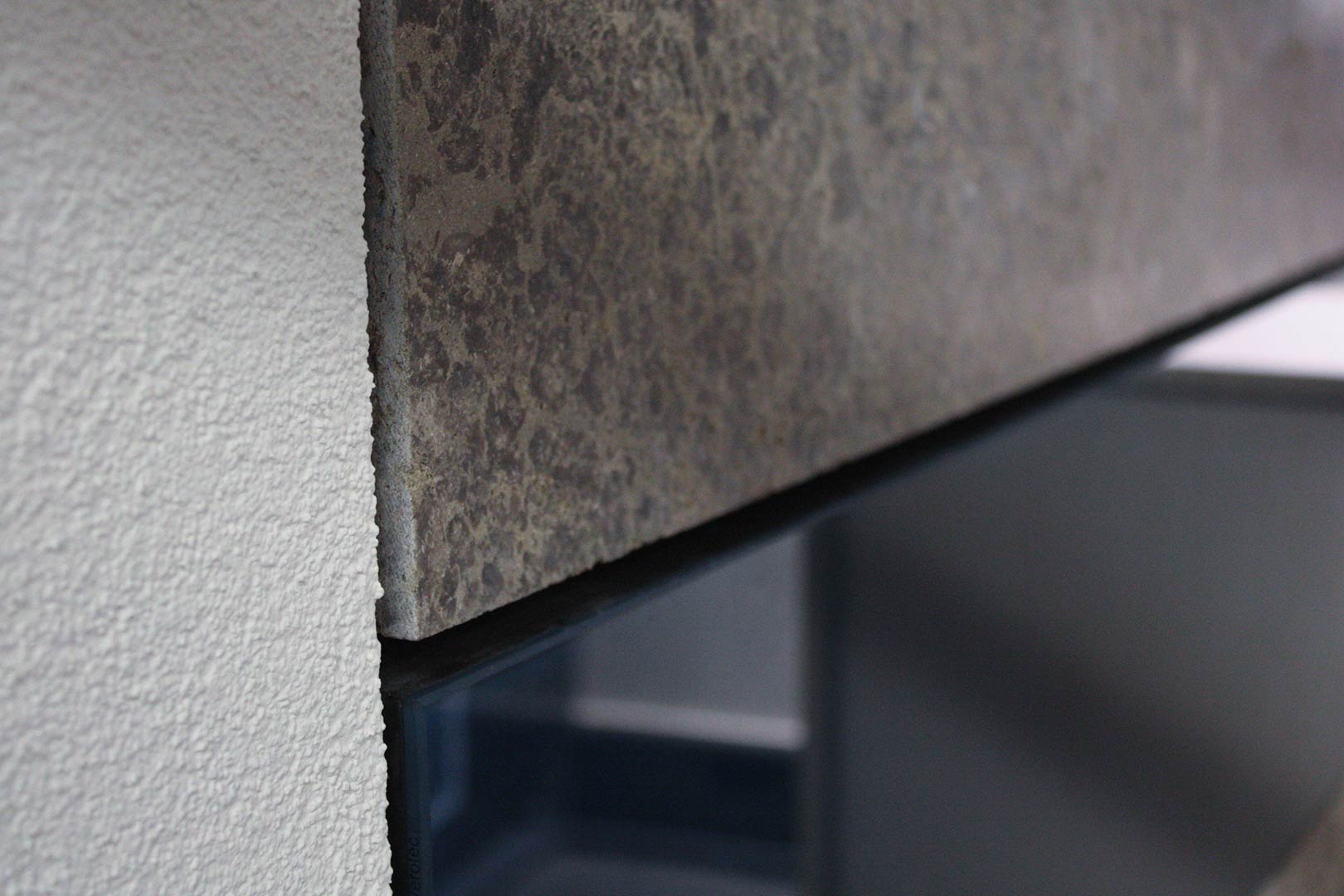 9
9