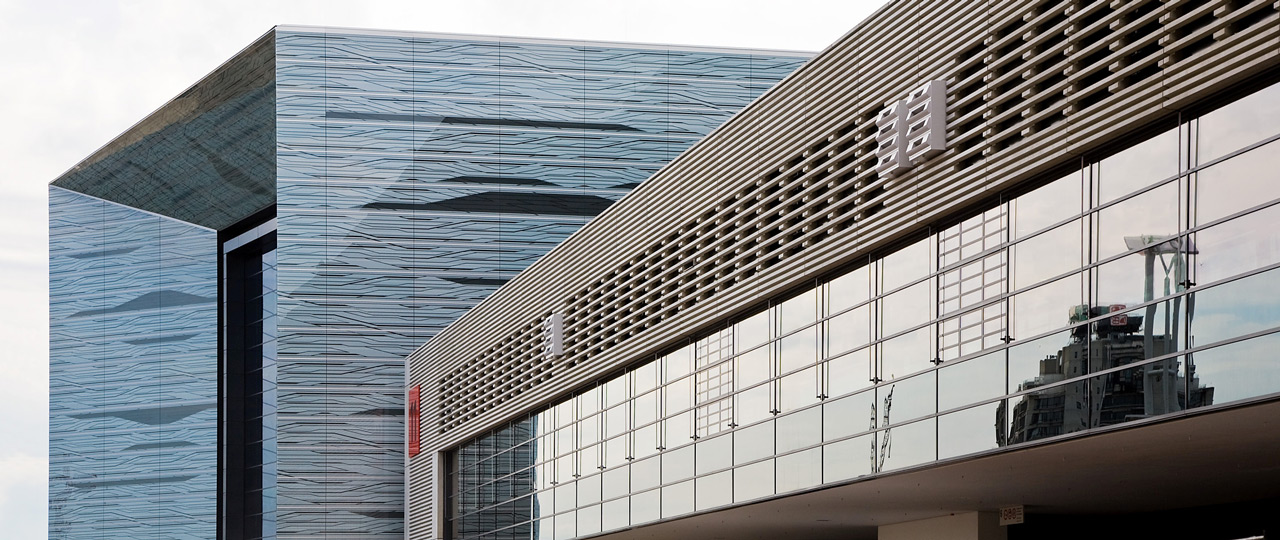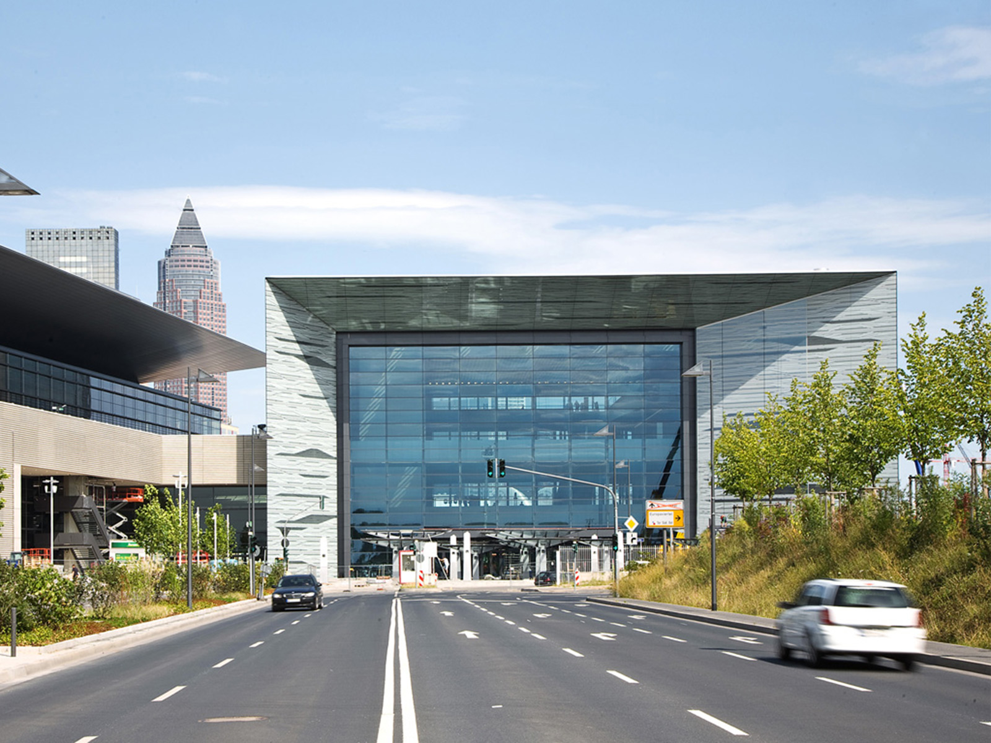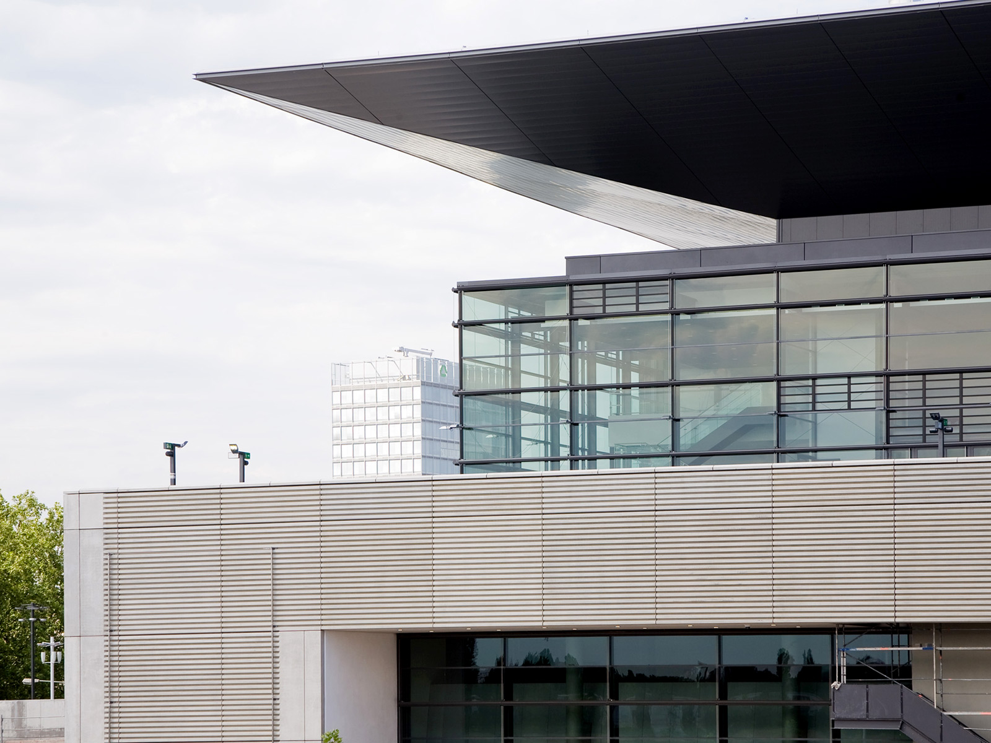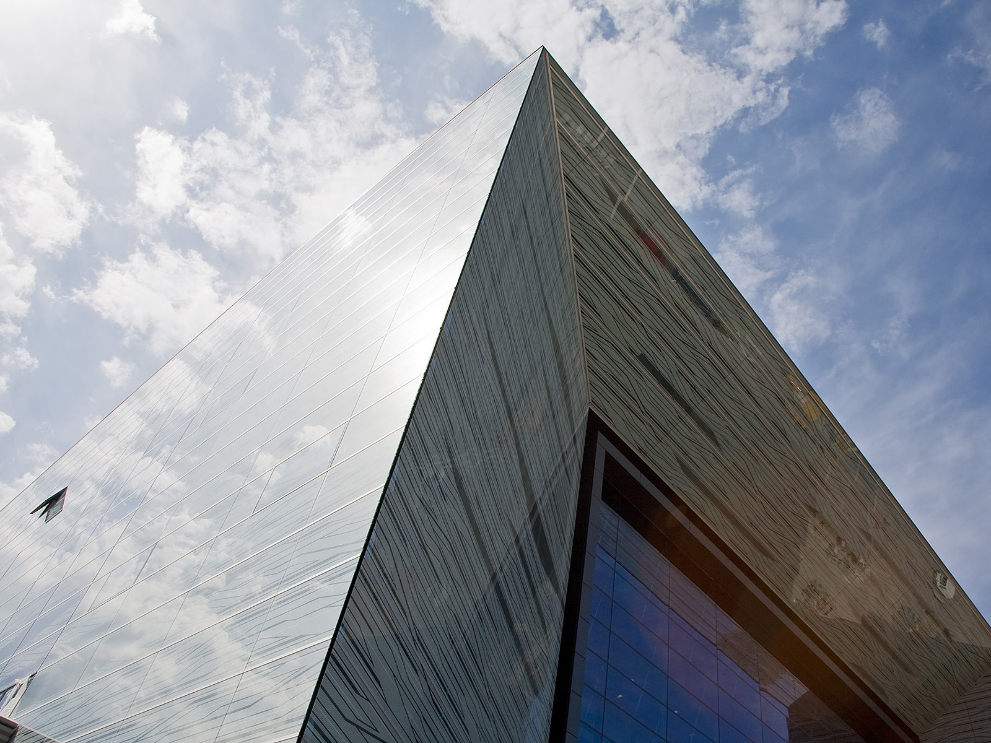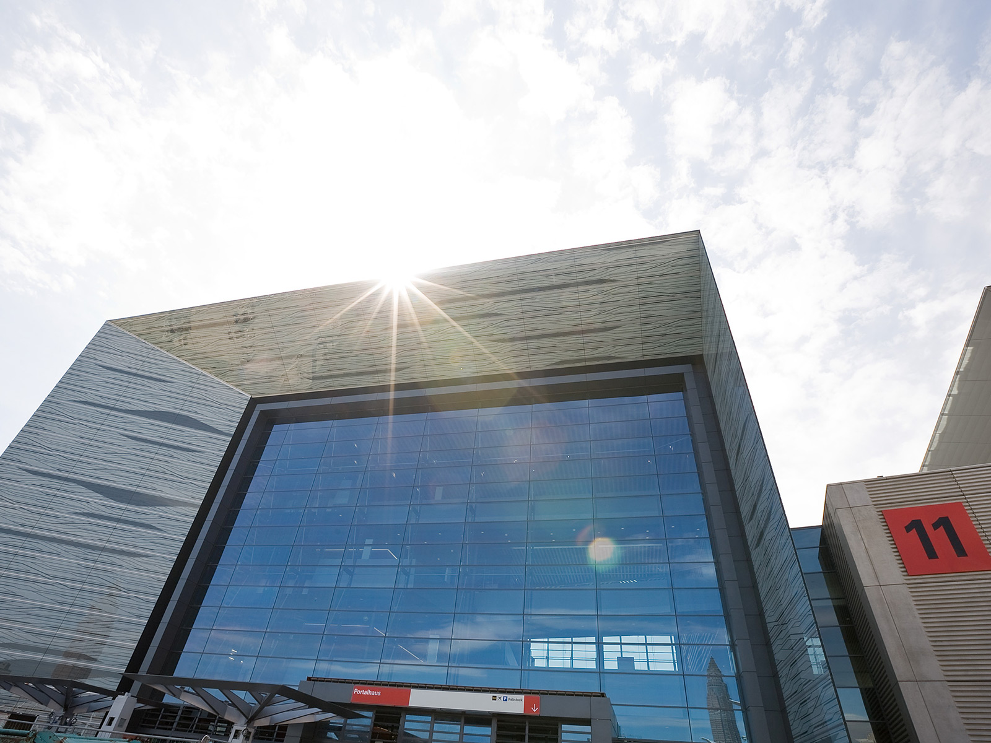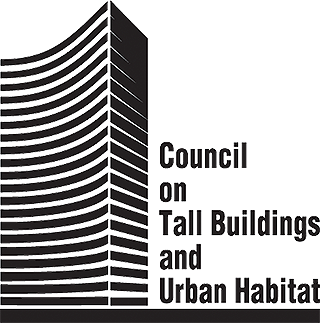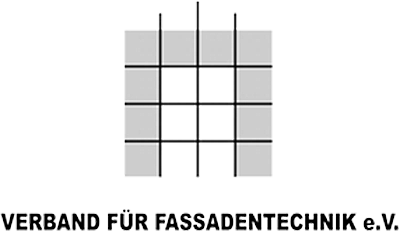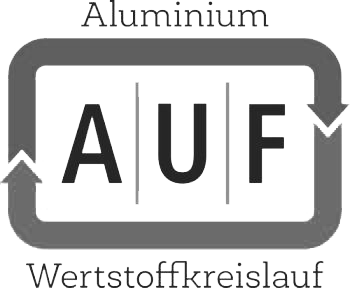Trade Fair Hall 11 and Portalhaus, Frankfurt
Messe Frankfurt Venue GmbH & Co.KG
Owner / Developer
Messe Frankfurt Venue GmbH & Co.KG
Architect
Hascher Jehle Architektur
Building Function
Exhibition Building
Status
Completed 08/2009
approx. 73.000 m²
Height
approx. 30 m
Technical Features
- Stick system facade
- Rain screen
- Aluminium cladding
- Silk screen printings
- Lamella facade
- Precast reinforced concrete units
We provided
Consultancy
At Priedemann any project starts with the determination of the planning basis, with the facts, requirements and possibilities – no matter when we start and always together with everyone involved in the project
- What is the design concept?
- Which local standards apply?
- Urban planning requirements?
- Energy requirements?
- Weighing up the priorities in the “magic triangle” of quality, costs and duration
- Definition of an objective as a benchmark for all subsequent planning phases
- Development of the evaluation criteria as expert assessors in architectural competitions
Priedemann develops the facade concept for planning ready for approval – taking into account all planning principles and requirements determined up to that point, e.g. the climate plan, building technology and building statics.
- Detailed hand-drawn sketches
- CAD-based layout plans and CAD-guided details
- 3-dimensional analysis of the shell of the building for complex facades
- Selection of the materials and type of facade
- Drafting of the facade plan on the basis of the building physics and acoustic specifications
- Integration of fire safety and smoke extraction plans
- Security requirements are taken into consideration
- Collaboration on the overall design so that it can be approved
- Joint design, joint width and depth in accordance with the building movements identified and relevant tolerances
- Documentation in report form
- Ongoing updating and further development of the design, cost estimate and construction scheduling
- Support in the planning and implementation of 1:1 facade samples to ensure that the design is progressing as intended, e.g. in design-and-build processes
Priedemann sees the implementation planning as a precise simulation of the construction process and the building – in detail, digitally and, depending on the complexity, as a 3-dimensional model.
- Guide-detail planning as CAD drawing on a scale of 1:1 with all connections to adjacent components
- Detailed representation of the layers, components and individual components of the facade solution supplemented by material descriptions and dimensioning
- Planning on the basis of static pre-dimensioning for the relevant facade components – glass, profiles, fixings
- Advanced planning for the building physics and acoustics
- The specified security and fire safety requirements are taken into consideration
- Planning and integration of control and operating components
- Updating costs and the construction schedule
- Agreed plan for the materials
- Glass specifications
The first phase after the award of the contract is of particular importance. Often some time has passed since planning and a number of changes may have occurred, the planning team has changed, user requests have been added or additional requirements are putting pressure on the budget. Priedemann checks and assesses whether all of the documents are up to date, complete, feasible and if any improvements can be made, coordinates change management and is the contact for all questions of the planning team concerning the facade.
Before the work is planned- Checking that the documents provided are complete
- Comparison with possible project changes and updates
- Determining the status quo for the start of construction
- Checking the system components to be implemented
- Clarification of unresolved questions, communication with the planning team
- Priedemann checks and comments on the contractor’s structural assumptions as well as the performance in terms of energy and acoustics
- Checking and evaluating the contractor’s work schedule
- Checking relevant facade elements and how they interface with other trades
- Evaluation of the contractor’s planning and system design
- Checking of technical specifications for materials such as glass, stone etc. as well as data sheets for sealing and insulating materials, surfaces, system descriptions etc.
- Checking and assessing the facade supply chain for compliance with the applicable guidelines as well as technical and quality standards
- Comparison of test data with specified or actual performance data
- Updating change management
- Investigation of options for production, materials and technology, if necessary making improvements whilst retaining the agreed qualities, costs and dates for implementation
- Evaluation of facade materials that the facade manufacturer provides as an IFC (issued for construction) alternative
- Statement on the suitability, quality and equivalence of alternative material proposals in relation to the materials in the original plans
- Assessment and evaluation of the behavior of the products when processed
The supervision of assembly and installation is particularly important for us, to ensure the agreed quality. Our principle is that deviations from the agreed planning must be identified at an early stage, documented and the implementation corrected. This controlling refers both to production and manufacturing as well as to the assembly on the building site:
Regular inspection of production and assembly in the factory- Verification of compliance with the approved design, ensuring compliance with the agreed qualities, standards and test series
- Regular reporting on production progress; the reports contain recommendations for possible improvements as well as a list of unfulfilled services, performance arrears, defects identified
- Verification of compliance with the approved design, ensuring compliance with the agreed qualities, standards and test series
- Inspection of examples of facade sections as reference values for determining the quality of workmanship – benchmark inspections
- Involvement in performance tests on the facade on the building site (water impermeability, sound insulation, blower door test, etc.)
- Random inspection of the installation work on the building site
- Regular reporting on the installation work including the identification of discrepancies with the original planning
Specials
The aim of Priedemann’s thermal-structural planning is to minimise heat losses and undesirable heat input through the exterior of the building and to avoid damage caused by weather conditions. The range of services includes identifying all influences and values relevant for the facade structure as well as the exact dimensioning and determination of the materials for the layer structure of the facade.
- Thermal insulation: On the basis of local and specific project requirements and after evaluation of the technical building plan, we determine the necessary values for thermal insulation in the summer and winter.
- Energy standards: We take into account which energy standards and objectives must be met – such as KfW requirements, low and passive house standards or requirements of green building labels such as LEED, BREAM or DGNB.
- Materiality: We calculate the necessary U-values and resulting insulation thicknesses, make specific material suggestions, give advice on the correct wall structure and determine the g-values taking into account the measures selected to provide protection from the sun.
- Overall energy performance: We determine the necessary values from building services and the facade to work out the overall energy performance of the building. An important component, especially in residential buildings, is the calculation of the transmission heat loss of the entire exterior of the building.
- Isothermal profile and thermal bridges: We analyse the isothermal profile within the planned or implemented construction, calculate 2 or 3 dimensional thermal bridges and give recommendations to avoid condensation forming
- Component construction with layer construction: Depending on the commission, we draw up a catalogue for the entire building or selected components, which shows the scale of each individual component in its layer structure and specifies the material qualities in order to give those involved in planning certainty about the structural-physical qualities of the planned construction.
- Advice throughout every phase: This is the basis on which we advise architects and builders, general contractors and facade manufacturers, whom we assist in all planning and implementation phases.
Buildings, their functions and methods of construction and their technical systems are becoming increasingly complex. Standardised calculation methods are often no longer adequate to determine building physics values. Here Priedemann relies on various computer-based simulation tools. We feed our simulation programs with the planned overall concept consisting of building services, the building structure and the facades and climate data in order to determine the achievable comfort values according to ISO 7730 or the heating and cooling loads.
The absolute, relative (perceived) and maximum room air temperature or the maximum number of hours in which these values are exceeded are often the main factors.
To this end, particularly critical rooms in a building are identified and analysed so that recommendations can be made for further specific planning. When we need to analyze particularly complex systems or processes, we use a range of 3-dimensional flow simulations (CFD Computational Fluid Dynamics). For this purpose, we convert the given three-dimensional building structure into CFD-readable data sets and enter the energetic, building physics and weather data into the program. For example, statements on flow velocities, temperature distributions in the room air and on surfaces can be determined.
We also use CFD programs for the verification of smoke extraction scenarios as well as necessary or planned smoke extraction and post-flow cross-sections. Cross-sections or the number of conventionally determined smoke extraction openings can thus be optimised and often reduced.
Memberships
© 2025 Priedemann
