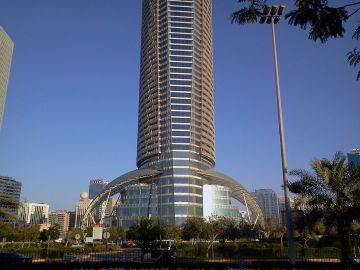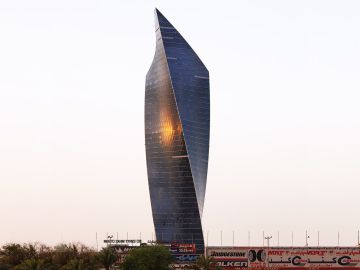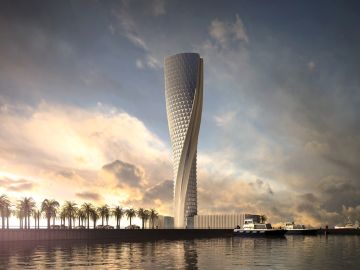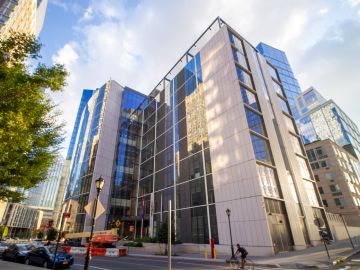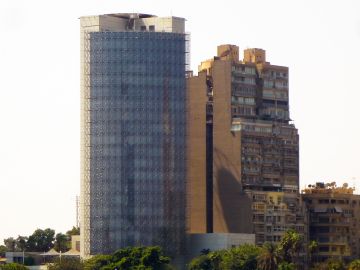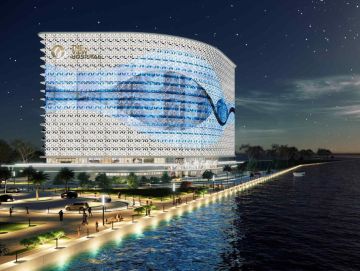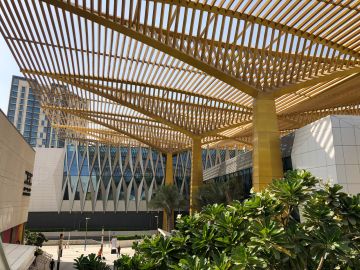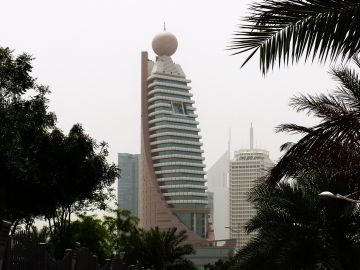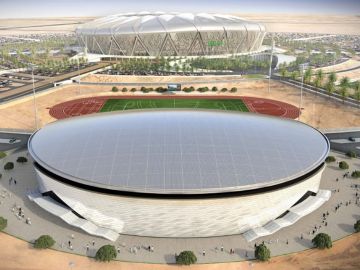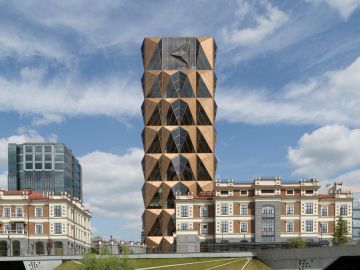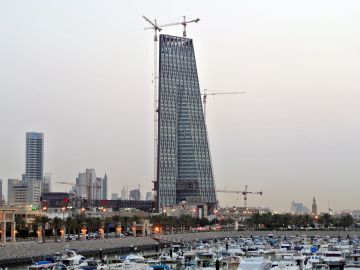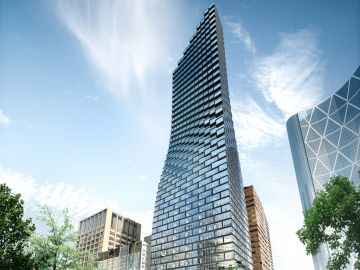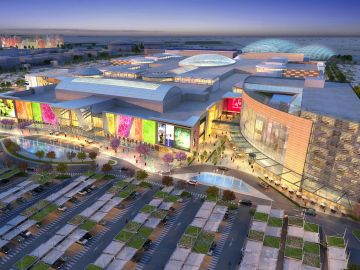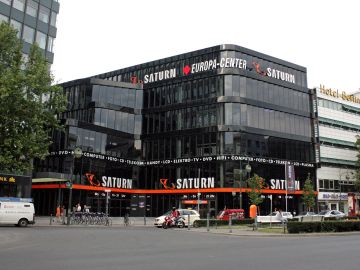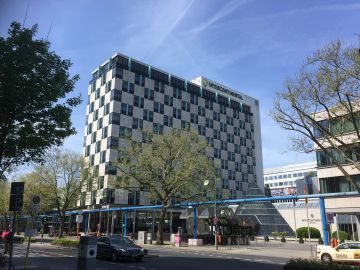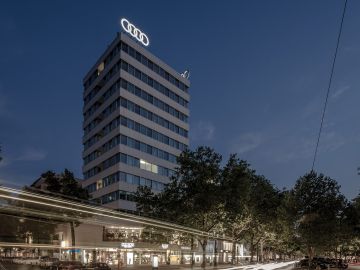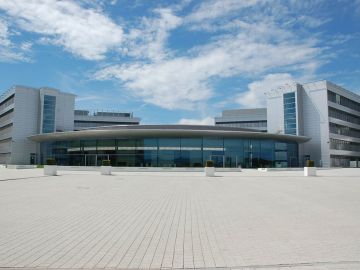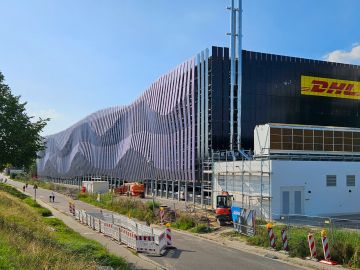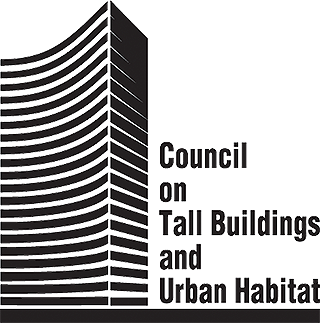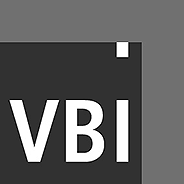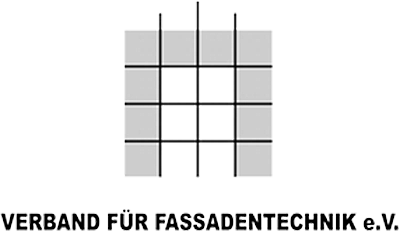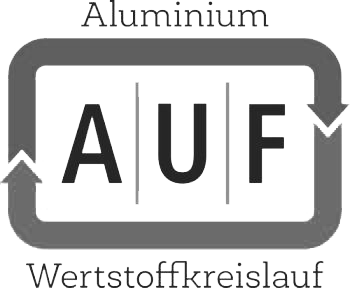Fabricator
As the executing fabricator you have to clarify what has fallen by the wayside so far.
We are familiar with manufacture and assembly, we optimize the design and intensify the processes, this relieves your capacities and ensures the project’s success.
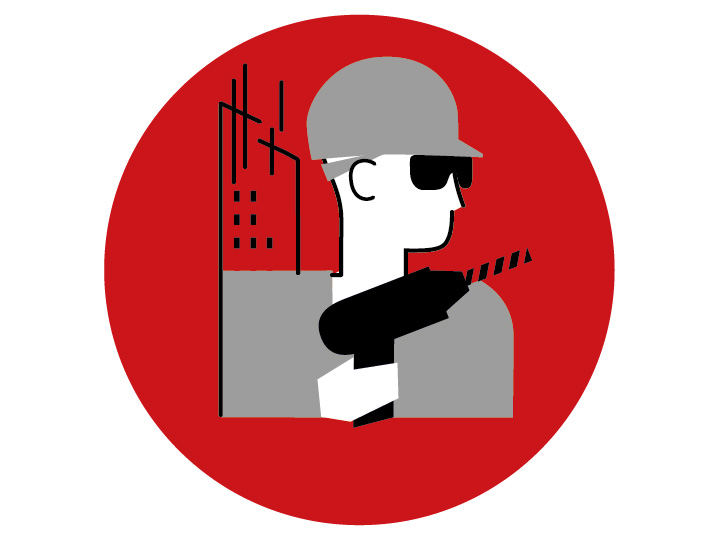
Push your project forward
We provided
Engineering
Optimizing workflow. We analyze the manufacturing and production processes of facade manufacturers. On the basis of the most up-to-date industry standards, we develop proposals to increase performance and maintain competitiveness.
- Assessment of productivity and capacities
- Assessment of project-specific or general potentials for company optimization with regard to production processes, increasing efficiency etc.
- Recommendations for saving time in production development, e.g. for expanding the product range or technical/qualitative improvements
We give specific recommendations for meaningful investments and expansions. In addition, we develop an individually tailored design for your factory with optimized and efficient production planning, supplemented if required by additional services such as budgeting, scheduling and investment consultancy.
As quickly as possible, as much as possible and all at the lowest possible cost, but with the agreed qualities and applicable standards. This is often the objective. Priedemann has long relied on the advantages of digital tools and computer-assisted procedures. This is how we keep the progressive automation of further production areas as well as the increasing complexity of machines and processes under control. AND we create and deliver the data sets to control these machines and processes.
We look at digital production on two levels, that of machines and their maintenance, and the level of the production process. We design the production and process level under the premise of achieving maximum efficiency. For this purpose, processes are simulated digitally and facades are modeled in 3D. We prepare the computer-based adaptation and implementation of the design to match the production conditions (Design For Manufacturability DFM). We generate suitable CAD data (Computer Aided Design), which we transfer into CNC data (Computer Numerical Control) for subsequent production.
If prequalification is involved, we support our clients in applying for particular facade projects. Depending on the size of the order, we develop facade concepts and solutions together with our customers.
This is done on the basis of the existing planning, but we also look at implementation planning and detailed planning. We advise on the selection of materials and designs, cost estimates, the selection of suitable suppliers and subcontractors and the development of a technically viable solution.
We advise and support our clients in bidding procedures for particularly challenging facade projects.
- Development of alternative facade designs and solutions based on the agreed qualities, costs and deadlines
- Completion and revision of an existing plan for a reliable cost estimate
- Depending on the complexity, we design and plan new facade details to consolidate the technical solution
- Support in the selection of materials and appropriate specialist companies
- Together with the contractors, we develop suitable strategies for procurement, production and assembly
- We offer the development of alternative proposals to benefit the overall project
Value Engineering is in Priedemann’s DNA. On the basis of precisely defined functions and requirements for the facade. we work out alternatives and options with a view to improving the overall solution. We take into account the criteria of the entire building life cycle. The aim is to provide a transparent basis for making decisions, to minimize the chance of the client taking risks, planning badly and making poor decisions.
At the same time, we improve the predictability of the overall project and save time in planning and implementation.
- Adaptation and optimization of facade systems and solutions for a specific project, taking into account functionality, sustainability and costs
- Adaptation and optimization of production procedures, assembly, logistics, installation and fitting
We provided this Service for:
With the award of the contract, we check the contractual framework conditions as the basis for the implementation. If necessary, we adapt the technical solutions to any requirements that have changed – always with the goals of our client in mind.
- Contract review, determination of the contracted services and if necessary, developing alternative solutions
- Operational management, cost and budget audits
- Assessment of technical amendment suggested by the contracting parties, assessment of proposed modifications
- Evaluation of implementation alternatives to the approved diagrams (IFC Issued for Construction Drawings)
- Definition of the main strategic objectives as the basis for a coordinated facade design
We provided this Service for:
Priedemann stands for system and facade concepts that think ahead with detailed solutions and technical feasibility even before the contract is awarded, always keeping an eye on the project as a whole and maintaining the project’s design standards even after the contract has been awarded.
- Development of the constructional facade concept on the basis of an integrated procedure together with the developer’s design team
- Development of a technical plan for all of the different facade areas, types and elements
- Project-specific adaptation of existing facade systems, creation of bespoke project solutions
- Design of all typical details as the basis of the structural design plan
- Optimization of production, manufacturing and assembly for the best possible cost-benefit ratio
We provided this Service for:
Depending on requirements, Priedemann analyzes and calculates the static requirements of e.g. profiles, glazing and fixings in 2 or 3 dimensions or as finite elements. Evidence is provided on the basis of the applicable international or national standards.
- 2D construction analysis and detailed 3D analysis as needed
- Profile and glass structural specifications
- Calculation and analysis of finite elements
- Project structural analysis as documentation for the relevant auditors
- Structural evidence depending on the region based on EN standards or Eurocode, British Standards or American Standards.
We provided this Service for:
Climate, wind and weather – the reality for a design is always tougher than the theory. Especially with innovations and customer-specific solutions, material and performance tests under real conditions are indispensable. The development of mock-ups and the coordination and monitoring of numerous load tests are central components of our services.
Architectural, visual mock-up (VMU):
Consultation with the developer for the design of a sample facade, on site or on Priedemann’s own premises, preparation of technical drawings and specifications, product and material research, preparation and compilation of factory and assembly drawings (assembly drawings, installation drawings), advice when selecting the most suitable manufacturer, coordination where adaptations are required
Test facade, performance mock-up (PMU):
Consultation with the developer for the design of a sample facade and the necessary test requirements, preparation of technical drawings and specifications, product and material research, preparation and compilation of factory and assembly drawings (assembly drawings, installation drawings), advice when selecting the most suitable manufacturer
On site facade test:
Consultation with the developer on on-site tests on the final elements or those actually installed, blower door test (test for airtightness), site camber test (on-site load test of a defined section of the realized facade or facade mock-up for air and water permeability and structural loads)
We provided this Service for:
If Priedemann takes over the shop drawings or the workshop planning for the contractor of a facade project, we first check the existing planning approval for completeness and feasibility. In discussion with the developer and his planning team, we coordinate all planning-relevant parameters and adapt them, if necessary, to the equipment of the contractor – our client.
- Assessment of the planning approval (IFC Drawings) for completeness and feasibility
- Optimization of the design and assembly plan according to the needs of our client
- Clarification of the division of responsibilities and planning-relevant parameters in coordination with the developer and client
- Drafting of the workshop plans (Shop Drawings)
- Our planning includes the construction in all sections as well as the identification of all materials, qualities, fittings and surfaces
- Review and adaptation of drawings during the approval phase
We provided this Service for:
In addition to careful planning, the quality of the products and materials used is decisive for how well a facade performs and how long it lasts. Our knowledge is guaranteed and supported by our experience and application-oriented research in the Facade Lab. The exact definition of the materials to be used, their quality criteria and how they should be processed is part of our range of services.
- Preparation of the orders for all necessary materials
- Checking the technical data submitted for the materials
- Comparison of the materials proposed by the contractor with the specified materials
- Development of project-specific quality criteria, e.g. for facade profiles
- Finding the best price around the world and global market research
- Cut lists for fixed length optimization, gating angle, surface treatment, allocation to assemblies and construction lots
- Identifying and establishing surface sizes and qualities
- Determination of material tolerances, hole and milling patterns, weld seam designs, glass specifications, edge processing, etc.
- Breaking down the material order quantities depending on the design types, delivery times and production or assembly sequences
- Material order codes for prefabricated parts such as laser cuts or sheet metal edge parts, turned and cast parts, complete assemblies and glazing
We provided this Service for:
Priedemann supplies all planning documents for the construction of the planned facades. We familiarize ourselves with the potential of the respective production site and capacities and monitor the entire manufacturing process right through to the supply of materials on the construction site. The CAD and CAM data generated by us makes our clients ready for industry 4.0: This is how we bring the design directly to the machine!
- Preparation and provision of construction drawings (Working Drawings)
- Compilation of all documents from the shop drawings with the production drawings and installation drawings, the static and structural-physical calculations right through to the material lists
- Supervision of production on site, inspection of the production site, provision of a detailed inspection report with indication of differences to the planned execution, development of proposals for solutions
- Industry 4.0: Online data transfer, CAD and CAM plans for automated production
- Analysis and optimization of material flow and transport locally within the production site and on the construction site
- Identification of individual parts with allocation to individual production lots according to quantity, size and design
We provided this Service for:
The quality assured during manufacture and production is to be maintained continuously on the construction site. To do this, we coordinate the correct sequence for an efficient assembly process. Priedemann thinks through all steps and interfaces, creates clear installation and assembly instructions and pays attention to interfaces with other trades.
- Specification of the assembly and logistics sequence
- Installation and assembly drawings (Installation Drawings)
- Preparation for the installation and information on the individual elements and parts
- Preparation of installation plans as well as plans for subassemblies and fixings
- Creation of separate drawings for components to be integrated, such as sun protection, revolving doors, etc.
- Assembly documentation
We provided this Service for:
With the final phase of the project, Priedemann coordinates the handover of the completed facade to the client. For us, this includes a joint inspection tour on site as well as clear documentation of the finished facade, a comprehensive operating manual with corresponding explanations and drawings and a final meeting with the client.
- Acceptance tour with the team consisting of the client, architect and project management
- Final report on the basis of an on-the-spot inspection of further observations, recommendations and explanations
- Final meeting with the client’s representative with presentation and explanation of the report
- Preparation of the As-built Drawings, the documentation of the facade that was actually built
We provided this Service for:
Specials
The aim of Priedemann’s thermal-structural planning is to minimise heat losses and undesirable heat input through the exterior of the building and to avoid damage caused by weather conditions. The range of services includes identifying all influences and values relevant for the facade structure as well as the exact dimensioning and determination of the materials for the layer structure of the facade.
- Thermal insulation: On the basis of local and specific project requirements and after evaluation of the technical building plan, we determine the necessary values for thermal insulation in the summer and winter.
- Energy standards: We take into account which energy standards and objectives must be met – such as KfW requirements, low and passive house standards or requirements of green building labels such as LEED, BREAM or DGNB.
- Materiality: We calculate the necessary U-values and resulting insulation thicknesses, make specific material suggestions, give advice on the correct wall structure and determine the g-values taking into account the measures selected to provide protection from the sun.
- Overall energy performance: We determine the necessary values from building services and the facade to work out the overall energy performance of the building. An important component, especially in residential buildings, is the calculation of the transmission heat loss of the entire exterior of the building.
- Isothermal profile and thermal bridges: We analyse the isothermal profile within the planned or implemented construction, calculate 2 or 3 dimensional thermal bridges and give recommendations to avoid condensation forming
- Component construction with layer construction: Depending on the commission, we draw up a catalogue for the entire building or selected components, which shows the scale of each individual component in its layer structure and specifies the material qualities in order to give those involved in planning certainty about the structural-physical qualities of the planned construction.
- Advice throughout every phase: This is the basis on which we advise architects and builders, general contractors and facade manufacturers, whom we assist in all planning and implementation phases.
We provided this Service for:
- Architectural 3D models are often created as surface or node models. We analyze this data and transform it into realistic volume models on the basis of which facade components can later be produced.
- We provide information on details that would pose special challenges during implementation or could not be built, e.g. if tested systems or approved products are not applicable, or connections would be so delicate that they could not absorb the loads.
- So that we can react flexibly to the different system environments, we are equipped with the current programs such as Rhino, Grasshopper, Archicad, Revit, AutoCad, Athena or Solid Works and are familiar with many other programs.
We provided this Service for:
The digital, 3-dimensional simulation of the complete building with all trades involved, including the design, construction and construction processes as well as building operation – that is the idea behind BIM. More and more clients and investors are relying on integrated planning as a BIM model. Priedemann has taken up this challenge.
A facade model designed by us is a complete parametric-digital representative of the facade. Views, sections and additional data can be generated from this information to help determine decision-relevant information and to optimize the manufacturing process of the facade. The data is programmed individually for each project, so that it can be adapted to the specific requirements of the project.
Before we enter a BIM environment, we agree the formats and communication standards for the exchange of data with the parties involved. These standards are specified, tested and confirmed during a kick-off meeting. In this way we ensure that all of the information can be incorporated in the main model right from the start. We know that starting a BIM project without these communication standards involves a considerable risk.
We know that planning is a living process accompanied by change. Parametric data models allow us to react flexibly to changing conditions or situations. Parametric planning can be an integral part of a BIM process or an independent part of planning and implementation. Using different 3D software, we design individual facade components, elements or entire assemblies and use them to generate CIM (computer integrated manufacturing) and DFM (design for manufacture) compatible data sets.
These data sets can be transferred to CNC data (Computer Numeric Control) for production. Parametric planning is an efficient and reliable tool for consistent planning and accuracy, especially for complex facade geometries – from design to manufacture and installation. Our parametric data models provide us with a reliable basis for tendering, awarding and implementation.
We provided this Service for:
Facade-Lab
Memberships
© 2025 Priedemann
