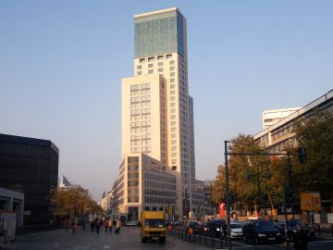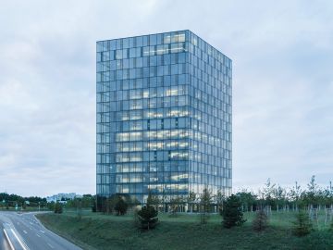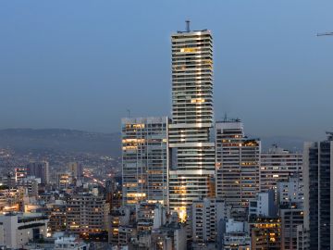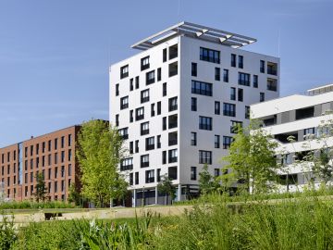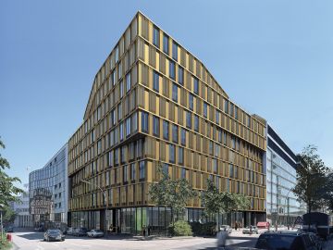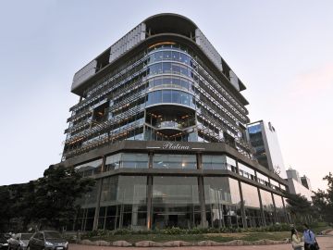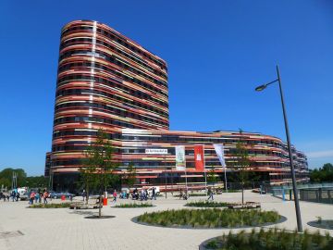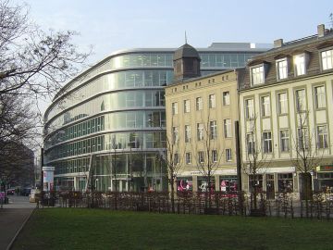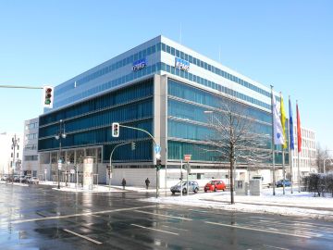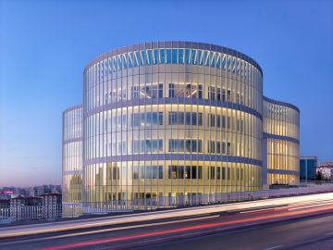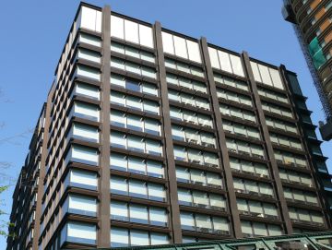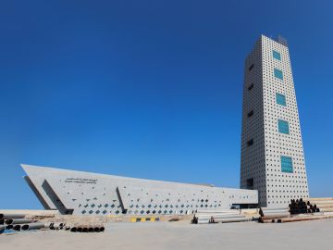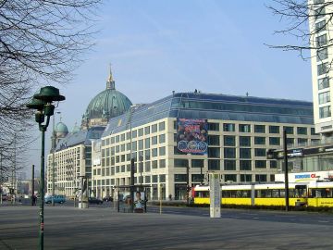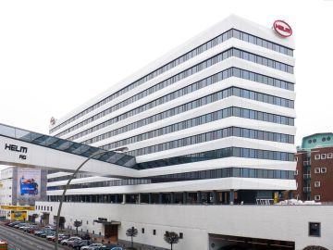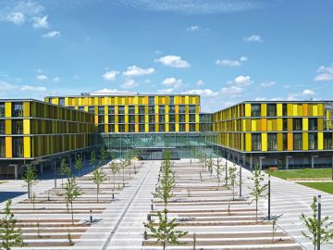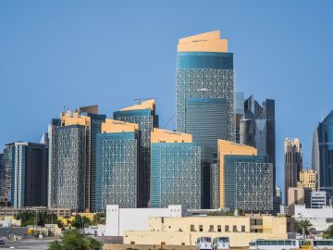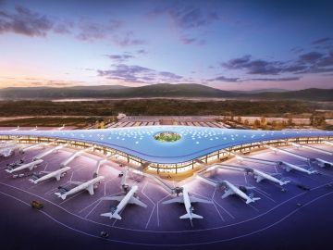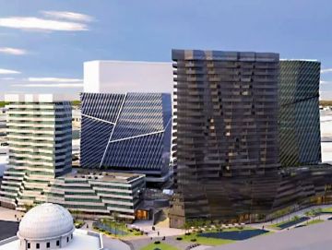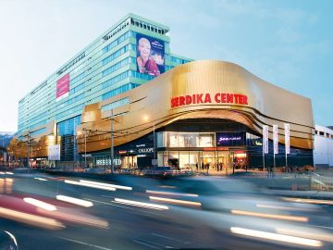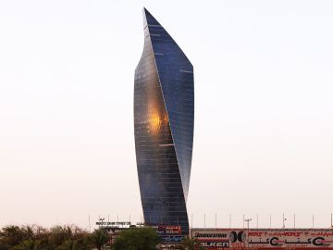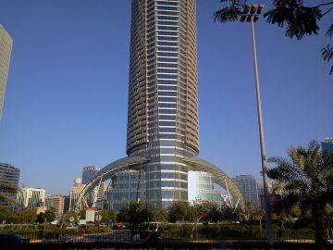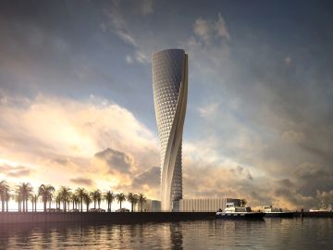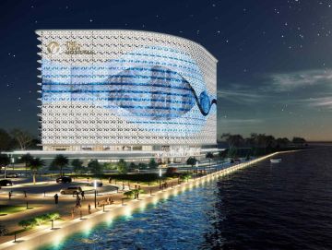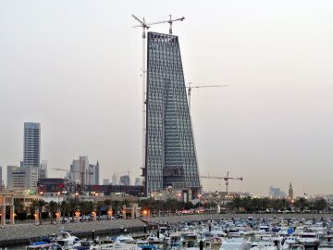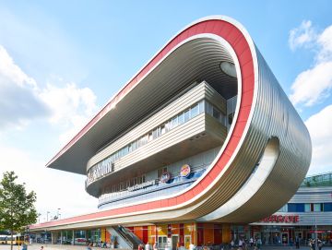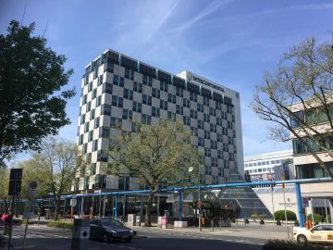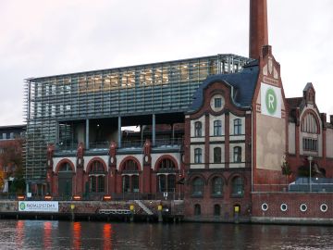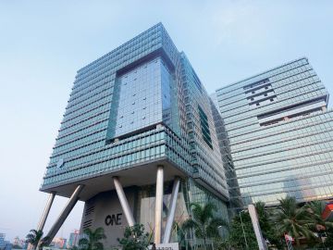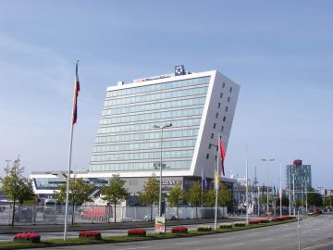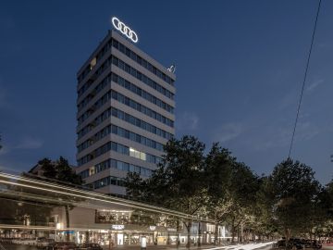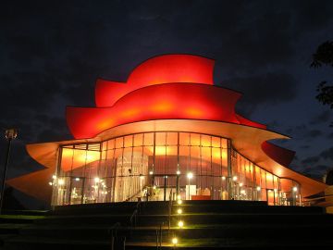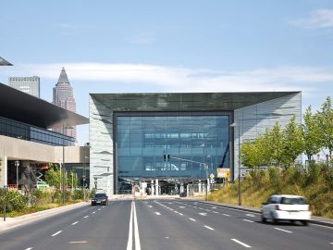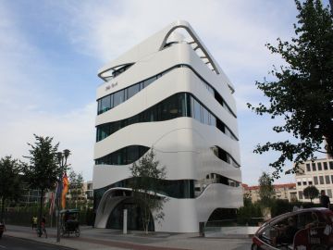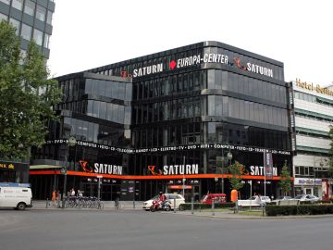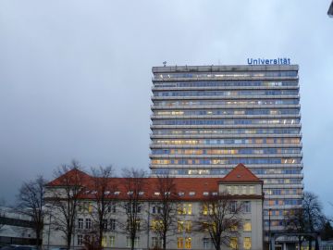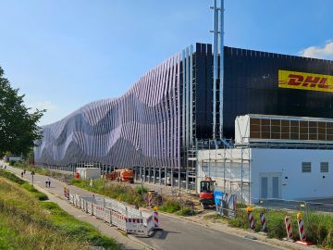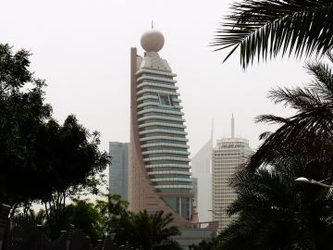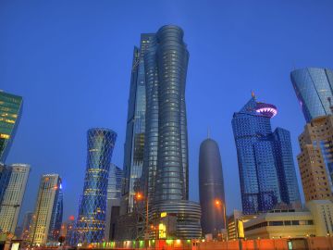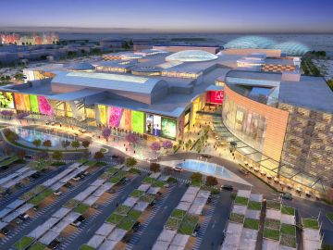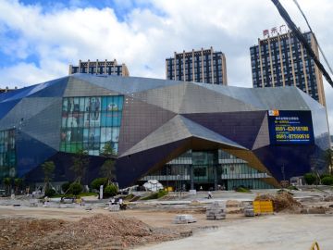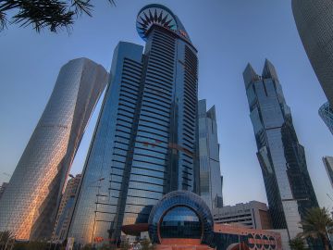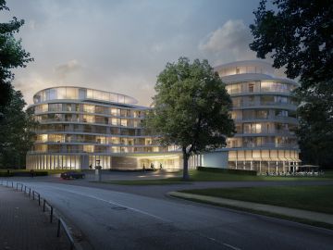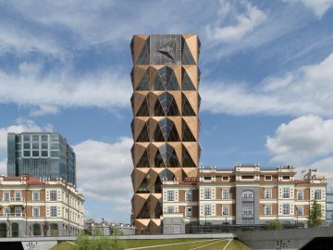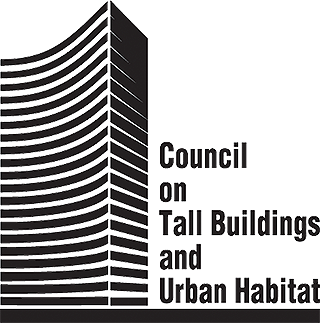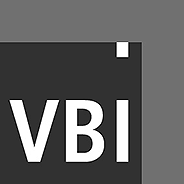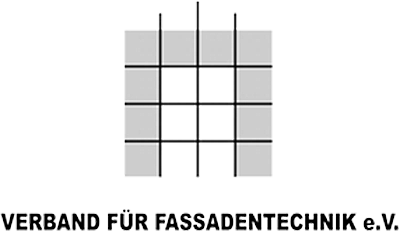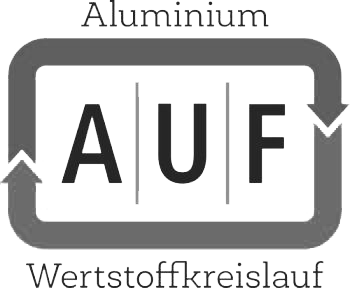Main Contractor
As the Main Contractor you have a complex project with a fixed budget and a tight schedule.
We know both sides, pre- and post-tender, tailored to your procedures, we make the design ready for tendering and construction.
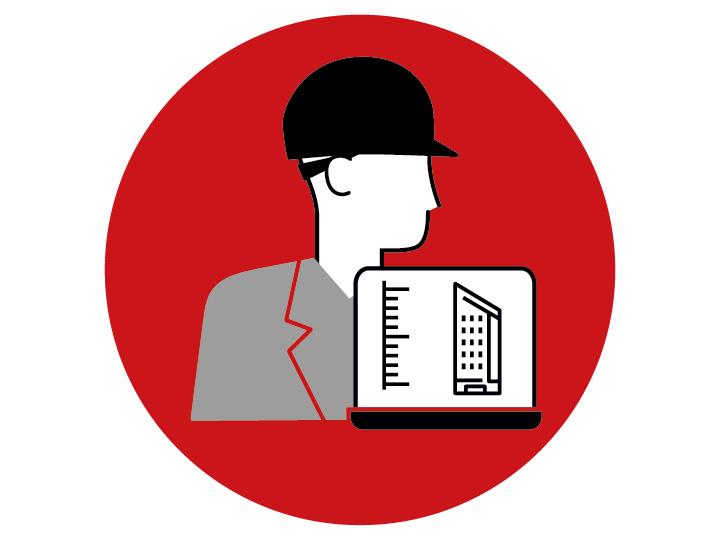
Keep the control!
We provided
Consultancy
Priedemann sees the implementation planning as a precise simulation of the construction process and the building – in detail, digitally and, depending on the complexity, as a 3-dimensional model.
- Guide-detail planning as CAD drawing on a scale of 1:1 with all connections to adjacent components
- Detailed representation of the layers, components and individual components of the facade solution supplemented by material descriptions and dimensioning
- Planning on the basis of static pre-dimensioning for the relevant facade components – glass, profiles, fixings
- Advanced planning for the building physics and acoustics
- The specified security and fire safety requirements are taken into consideration
- Planning and integration of control and operating components
- Updating costs and the construction schedule
- Agreed plan for the materials
- Glass specifications
We provided this Service for:
For tendering and awarding contracts Priedemann defines and specifies the planned facades and details as well as the connections to adjacent components.
- Summary of technical requirements as well as client and user specifications for construction and materials as “Technical Preliminary Remarks”.
- Compilation of the design and additional technical criteria in coordination with the planning team
- Drafting of the service description
- Individual quantities and components are recorded
- Differentiation of the various trades when awarding contracts to different contractors, clear definition of the interfaces
- Collation of all documents in a single set of documentation
We provided this Service for:
Priedemann provides clients with comprehensive advice independent of individual manufacturers and systems when selecting the best award procedure and the most suitable manufacturer.
- Comparison and evaluation of the tenders that have been submitted
- Creation of price comparison lists
- Evaluation of alternative providers
- Evaluation of the qualification certificates of the facade manufacturers
- Assessing the capabilities and capacities of potential contractors
- Involvement in the discussion when contracts are awarded
We know the market: Our experience from hundreds of projects with various manufacturers is incorporated into our consulting services.
We provided this Service for:
The first phase after the award of the contract is of particular importance. Often some time has passed since planning and a number of changes may have occurred, the planning team has changed, user requests have been added or additional requirements are putting pressure on the budget. Priedemann checks and assesses whether all of the documents are up to date, complete, feasible and if any improvements can be made, coordinates change management and is the contact for all questions of the planning team concerning the facade.
Before the work is planned- Checking that the documents provided are complete
- Comparison with possible project changes and updates
- Determining the status quo for the start of construction
- Checking the system components to be implemented
- Clarification of unresolved questions, communication with the planning team
- Priedemann checks and comments on the contractor’s structural assumptions as well as the performance in terms of energy and acoustics
- Checking and evaluating the contractor’s work schedule
- Checking relevant facade elements and how they interface with other trades
- Evaluation of the contractor’s planning and system design
- Checking of technical specifications for materials such as glass, stone etc. as well as data sheets for sealing and insulating materials, surfaces, system descriptions etc.
- Checking and assessing the facade supply chain for compliance with the applicable guidelines as well as technical and quality standards
- Comparison of test data with specified or actual performance data
- Updating change management
- Investigation of options for production, materials and technology, if necessary making improvements whilst retaining the agreed qualities, costs and dates for implementation
- Evaluation of facade materials that the facade manufacturer provides as an IFC (issued for construction) alternative
- Statement on the suitability, quality and equivalence of alternative material proposals in relation to the materials in the original plans
- Assessment and evaluation of the behavior of the products when processed
We provided this Service for:
Scale does not just changes the perspective and the proportions, only in the 1:1 model can the loads a component is exposed to be tested realistically.
Usually, mock-ups are only created after being awarded to the manufacturer of a facade. We support the planning and implementation already during the planning phase in order to ensure greater reliability of planning, design and implementation at an earlier point in time.
- Support and advice when carrying out facade tests
- Control of the standards and requirements to be met, involvement in tests
- Evaluating and commenting on the test reports
- Recommendations for potential improvements
- Support and advice on the construction of a facade sample to match the design requirements
We provided this Service for:
The supervision of assembly and installation is particularly important for us, to ensure the agreed quality. Our principle is that deviations from the agreed planning must be identified at an early stage, documented and the implementation corrected. This controlling refers both to production and manufacturing as well as to the assembly on the building site:
Regular inspection of production and assembly in the factory- Verification of compliance with the approved design, ensuring compliance with the agreed qualities, standards and test series
- Regular reporting on production progress; the reports contain recommendations for possible improvements as well as a list of unfulfilled services, performance arrears, defects identified
- Verification of compliance with the approved design, ensuring compliance with the agreed qualities, standards and test series
- Inspection of examples of facade sections as reference values for determining the quality of workmanship – benchmark inspections
- Involvement in performance tests on the facade on the building site (water impermeability, sound insulation, blower door test, etc.)
- Random inspection of the installation work on the building site
- Regular reporting on the installation work including the identification of discrepancies with the original planning
We provided this Service for:
At Priedemann, we schedule all relevant issues and cost points right up to the handover. For acceptance, we can compile a complete package of all important documents to ensure operation and maintenance of the facade as well as a detailed digital documentation of the final performance or to check its completeness.
- Final acceptance inspection with developers, architects and the project management team
- Documenting the final inspection with concluding observations and further recommendations
- Documenting the final facade details with all construction drawings and calculations of the statics and building physics
- Handing over and compiling the operating and maintenance manuals
- Checking that all of the documents are complete
We provided this Service for:
