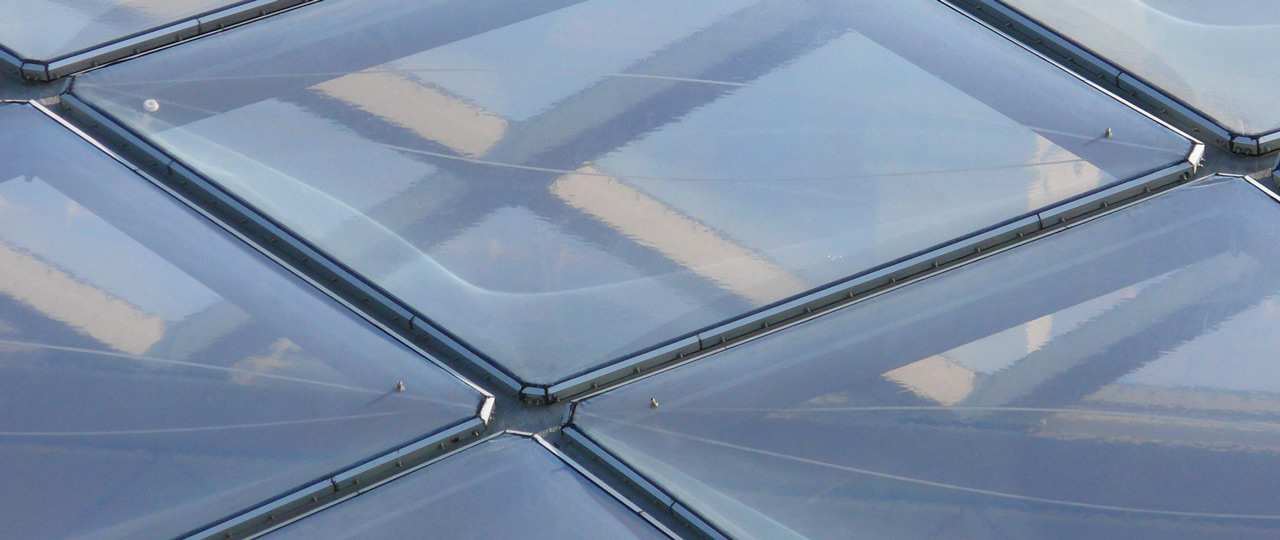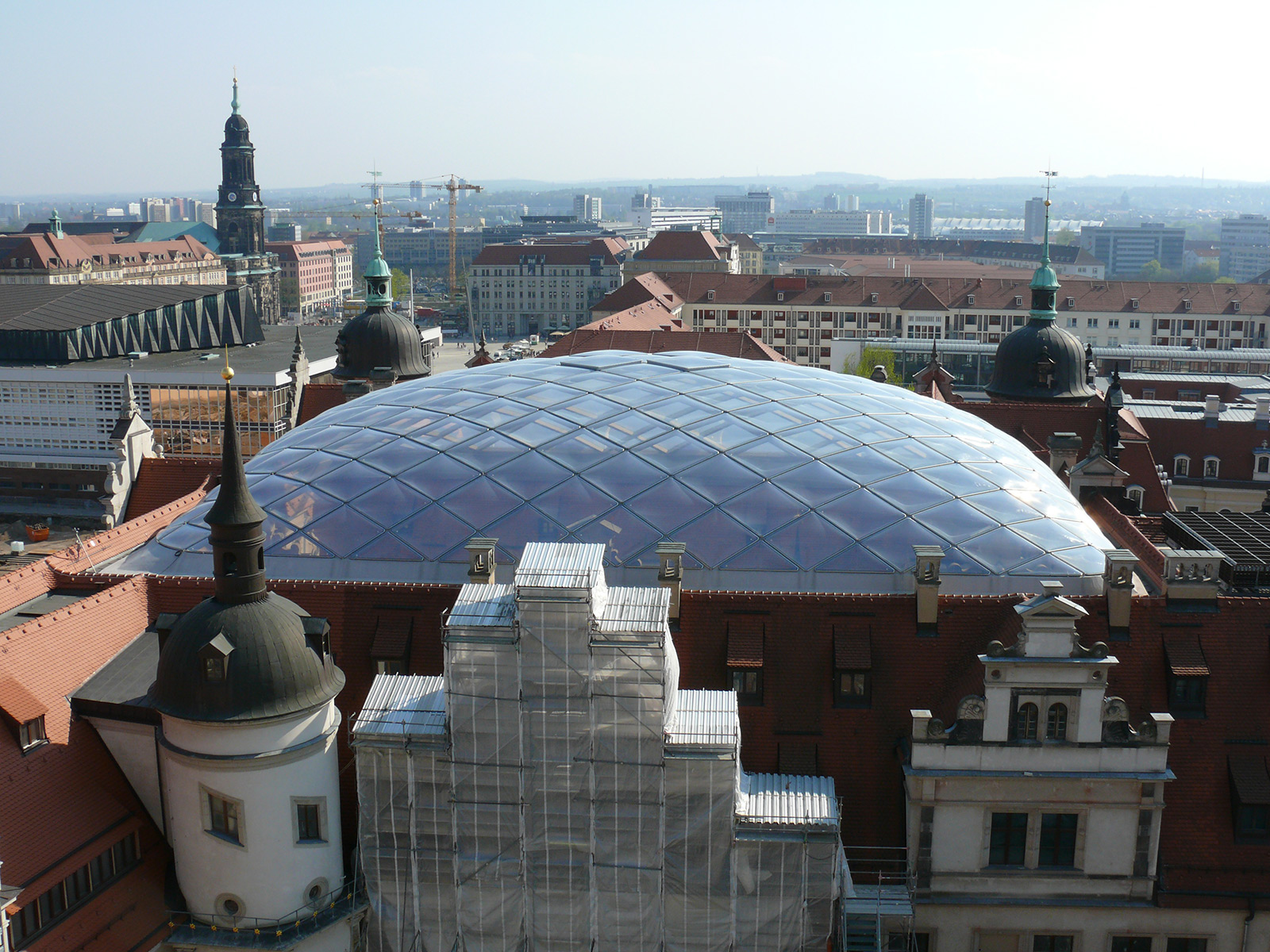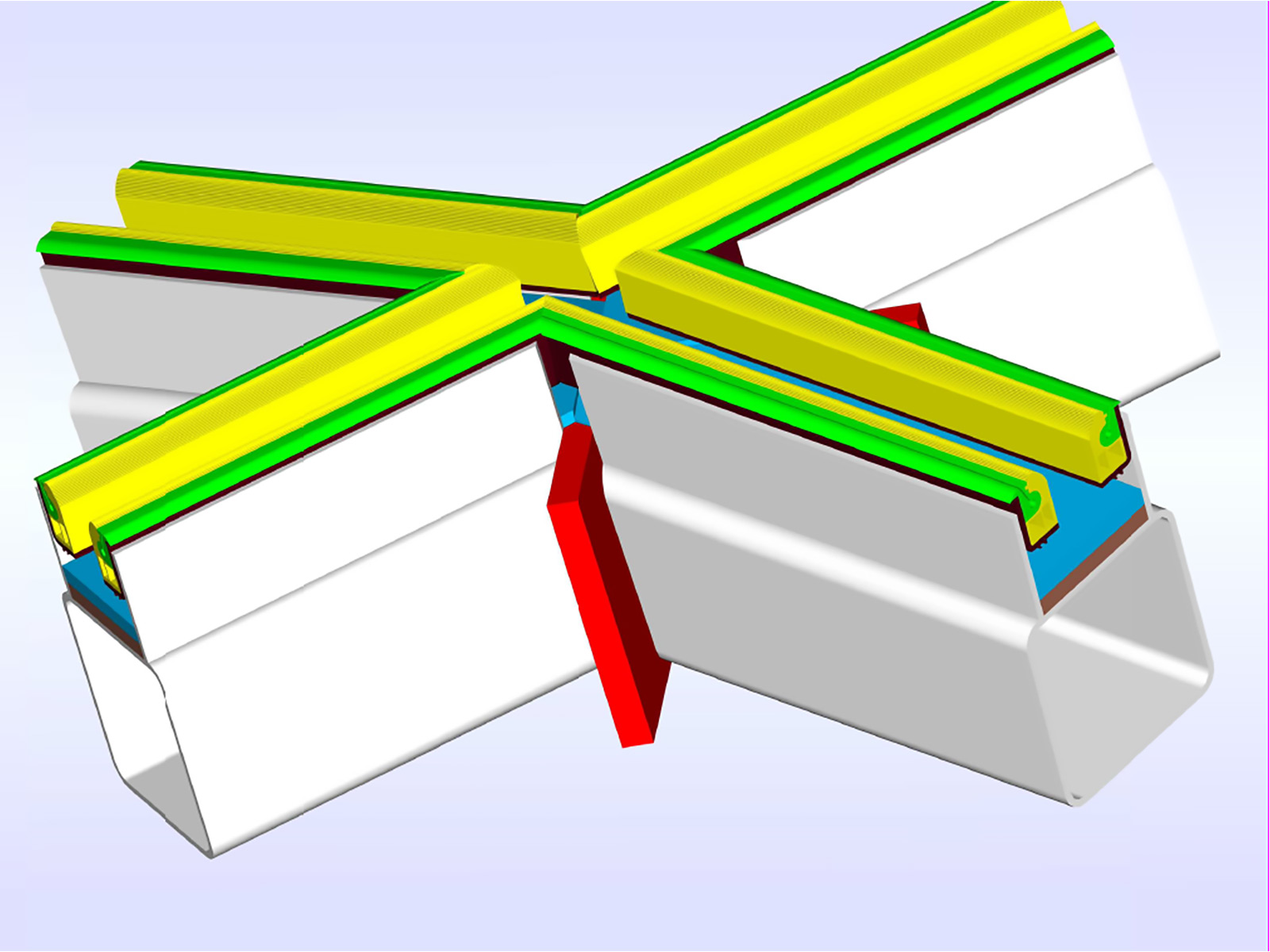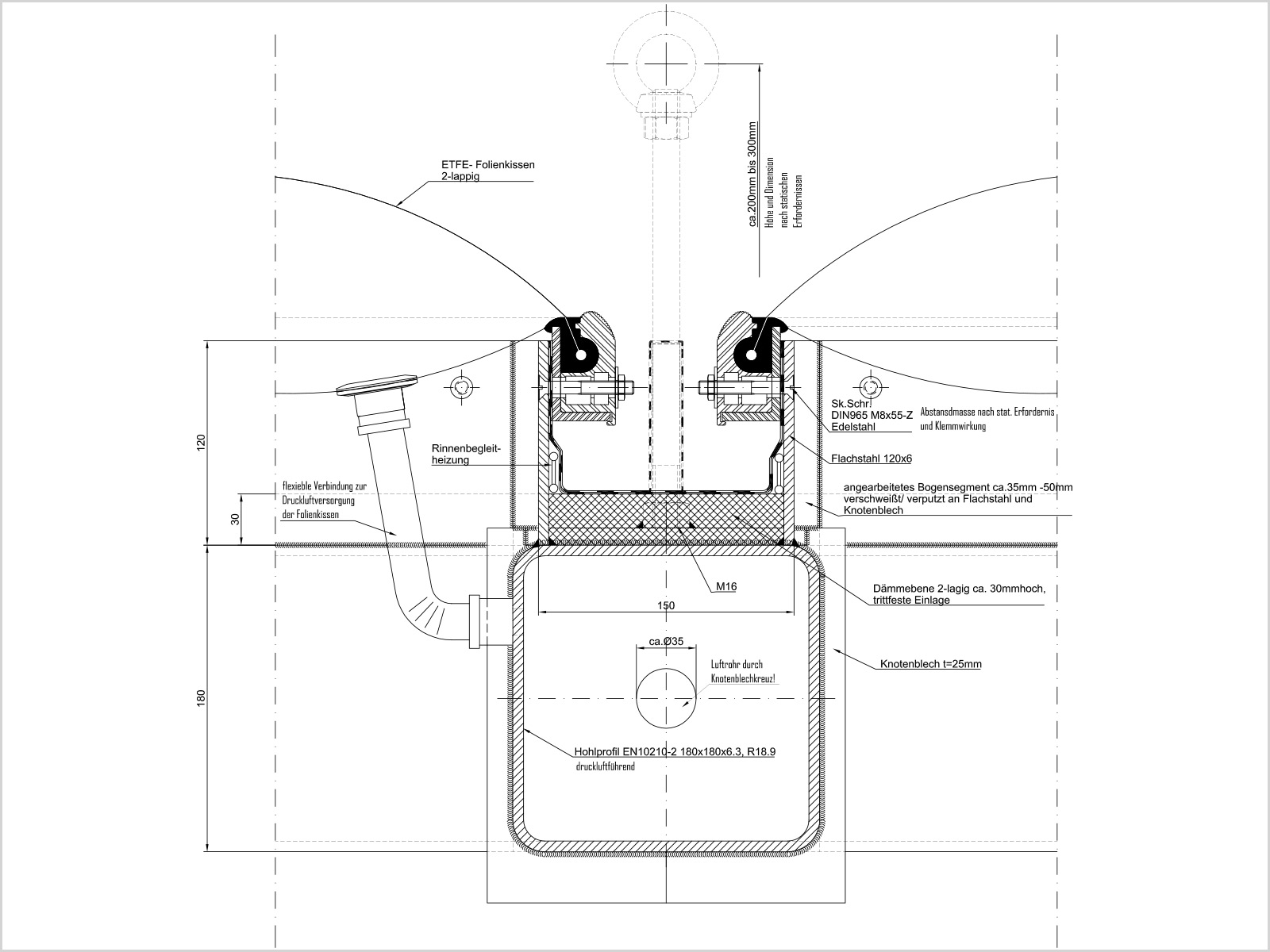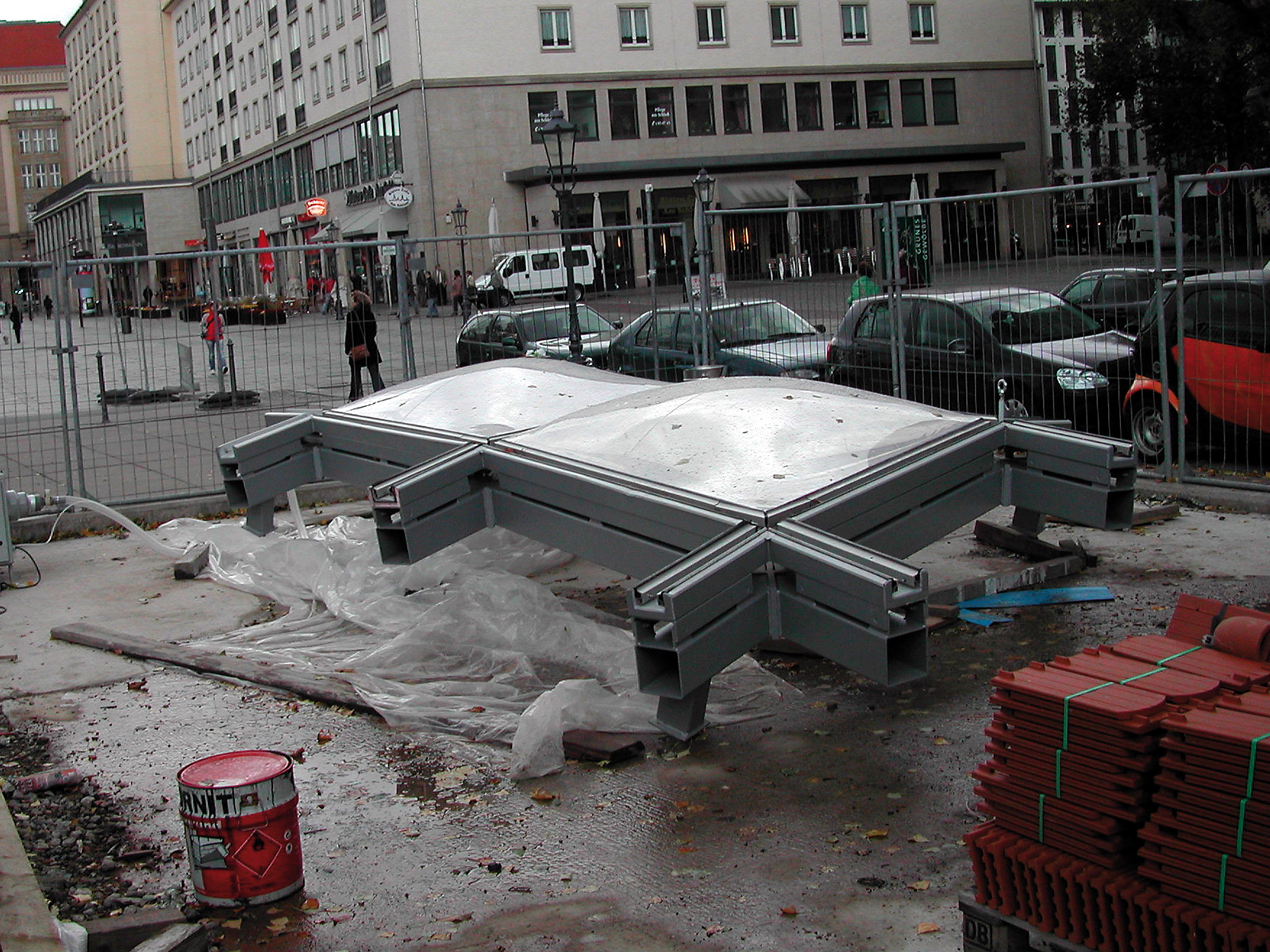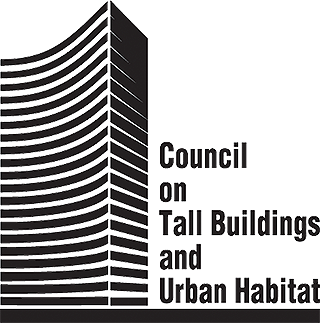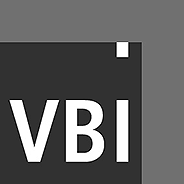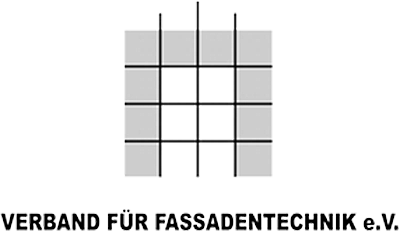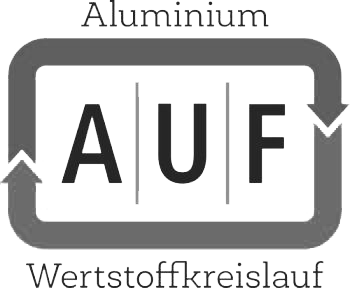Architectural Competitions
Refurbishment
Feasibility Study
Project/Peer Review
Project Objectives and Brief
Concept/Schematic Design
Detailed/Developed Design
Technical/Construction Design
Specification/Tender Documentation
Tender Evaluation
Design Compliance Control
Mock-Up Association
Execution Compliance Control
Handover, As-Built Documentation
Variation Claim Evaluation
Monitoring
Defect and Failure Investigation / Expert assessments
deen
Residenzschloss, Dresden
Prof. Kulka Architekten
Owner / Developer
The Free State of Saxony
Architect
Prof. Kulka Architekten
Building Function
Museum
Status
Completed 03/2009
approx. 35 m
Technical Features
- Column-free roofing
- Double curved steel grid shell with square profiles
- Filigree pneumatic membrane roof, transparent ETFE-Foil
We provided
Consultancy
At Priedemann any project starts with the determination of the planning basis, with the facts, requirements and possibilities – no matter when we start and always together with everyone involved in the project
- What is the design concept?
- Which local standards apply?
- Urban planning requirements?
- Energy requirements?
- Weighing up the priorities in the “magic triangle” of quality, costs and duration
- Definition of an objective as a benchmark for all subsequent planning phases
- Development of the evaluation criteria as expert assessors in architectural competitions
Priedemann offers comprehensive knowledge of materials, types of construction and construction methods for assessing the quality and value of the inventory with minimized depth of interference with the material.
Taking into account listed buildings, economic and design requirements such as preservation of individual details, renovation during ongoing operation, gutting with new extension, etc., we develop targeted renovation concepts for the facade on the basis of precise measurements as well as material, strength and load-bearing capacity analyses.
Priedemann develops the facade concept for planning ready for approval – taking into account all planning principles and requirements determined up to that point, e.g. the climate plan, building technology and building statics.
- Detailed hand-drawn sketches
- CAD-based layout plans and CAD-guided details
- 3-dimensional analysis of the shell of the building for complex facades
- Selection of the materials and type of facade
- Drafting of the facade plan on the basis of the building physics and acoustic specifications
- Integration of fire safety and smoke extraction plans
- Security requirements are taken into consideration
- Collaboration on the overall design so that it can be approved
- Joint design, joint width and depth in accordance with the building movements identified and relevant tolerances
- Documentation in report form
- Ongoing updating and further development of the design, cost estimate and construction scheduling
- Support in the planning and implementation of 1:1 facade samples to ensure that the design is progressing as intended, e.g. in design-and-build processes
Priedemann sees the implementation planning as a precise simulation of the construction process and the building – in detail, digitally and, depending on the complexity, as a 3-dimensional model.
- Guide-detail planning as CAD drawing on a scale of 1:1 with all connections to adjacent components
- Detailed representation of the layers, components and individual components of the facade solution supplemented by material descriptions and dimensioning
- Planning on the basis of static pre-dimensioning for the relevant facade components – glass, profiles, fixings
- Advanced planning for the building physics and acoustics
- The specified security and fire safety requirements are taken into consideration
- Planning and integration of control and operating components
- Updating costs and the construction schedule
- Agreed plan for the materials
- Glass specifications
Memberships
© 2022 Priedemann

