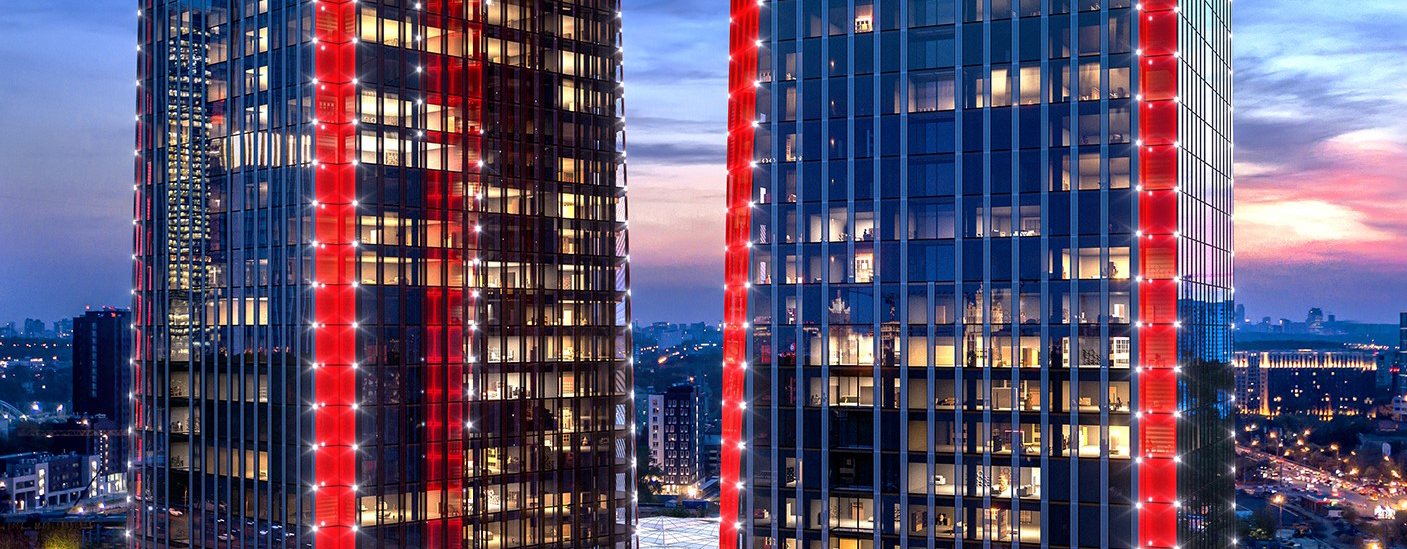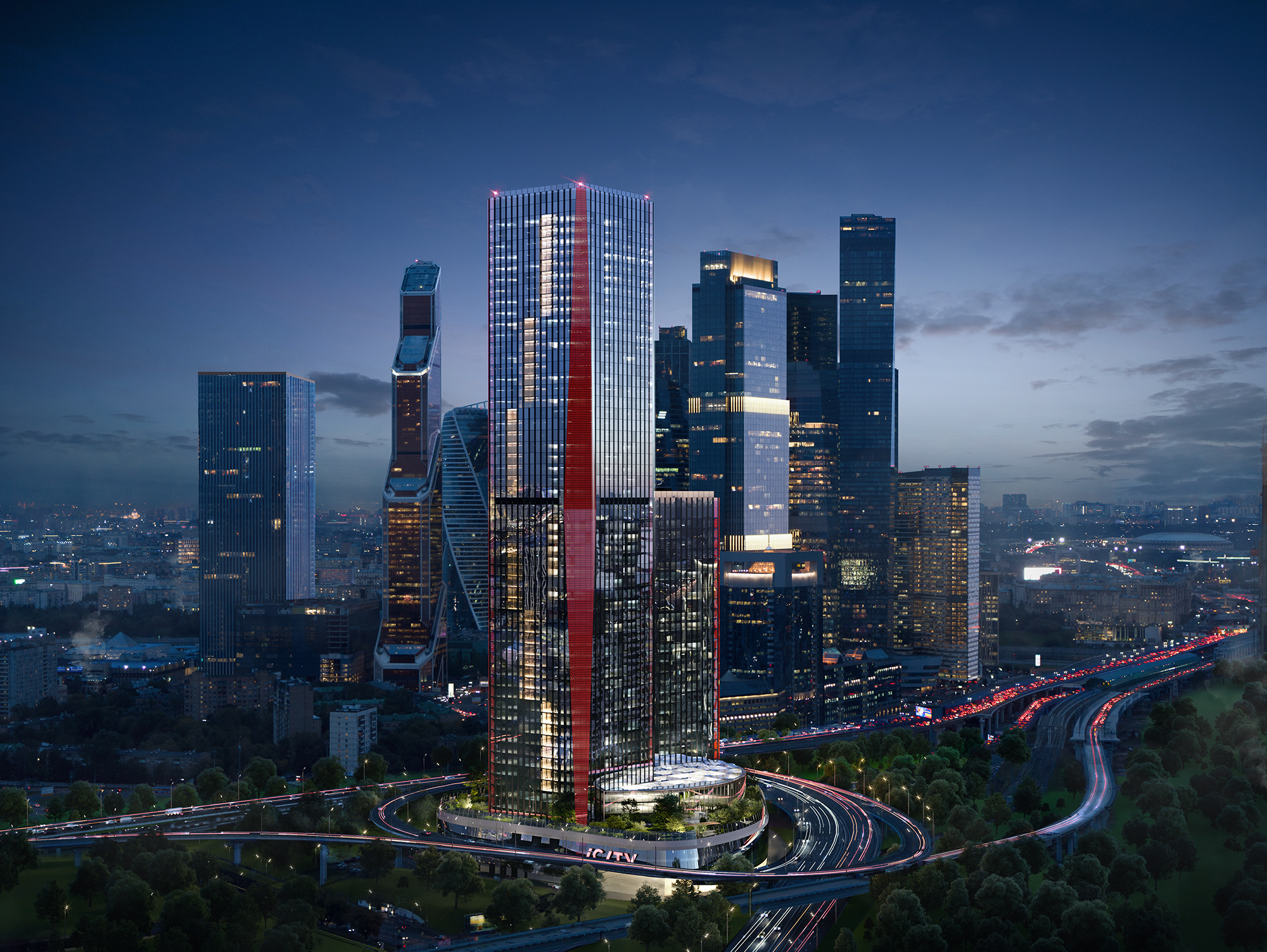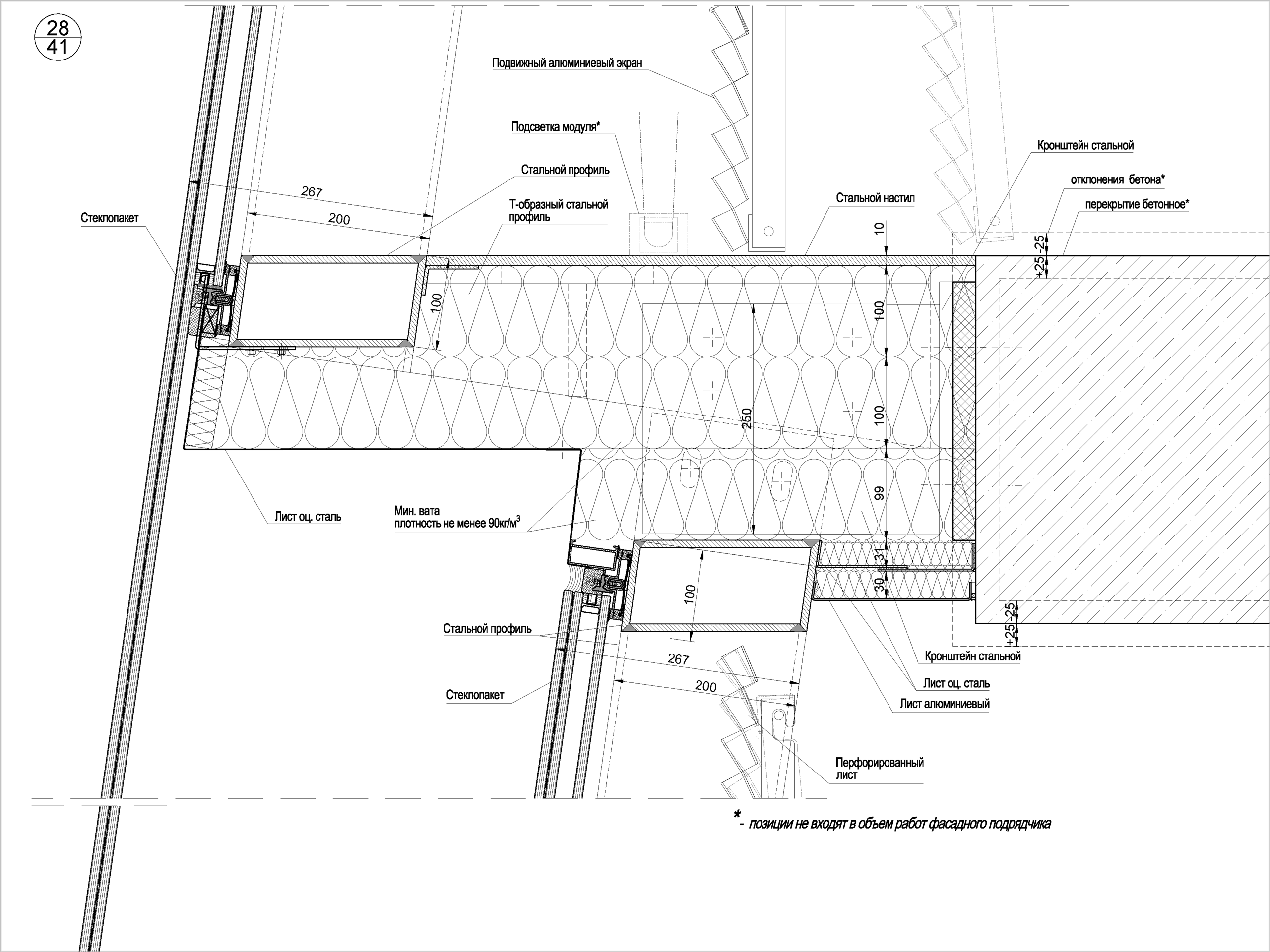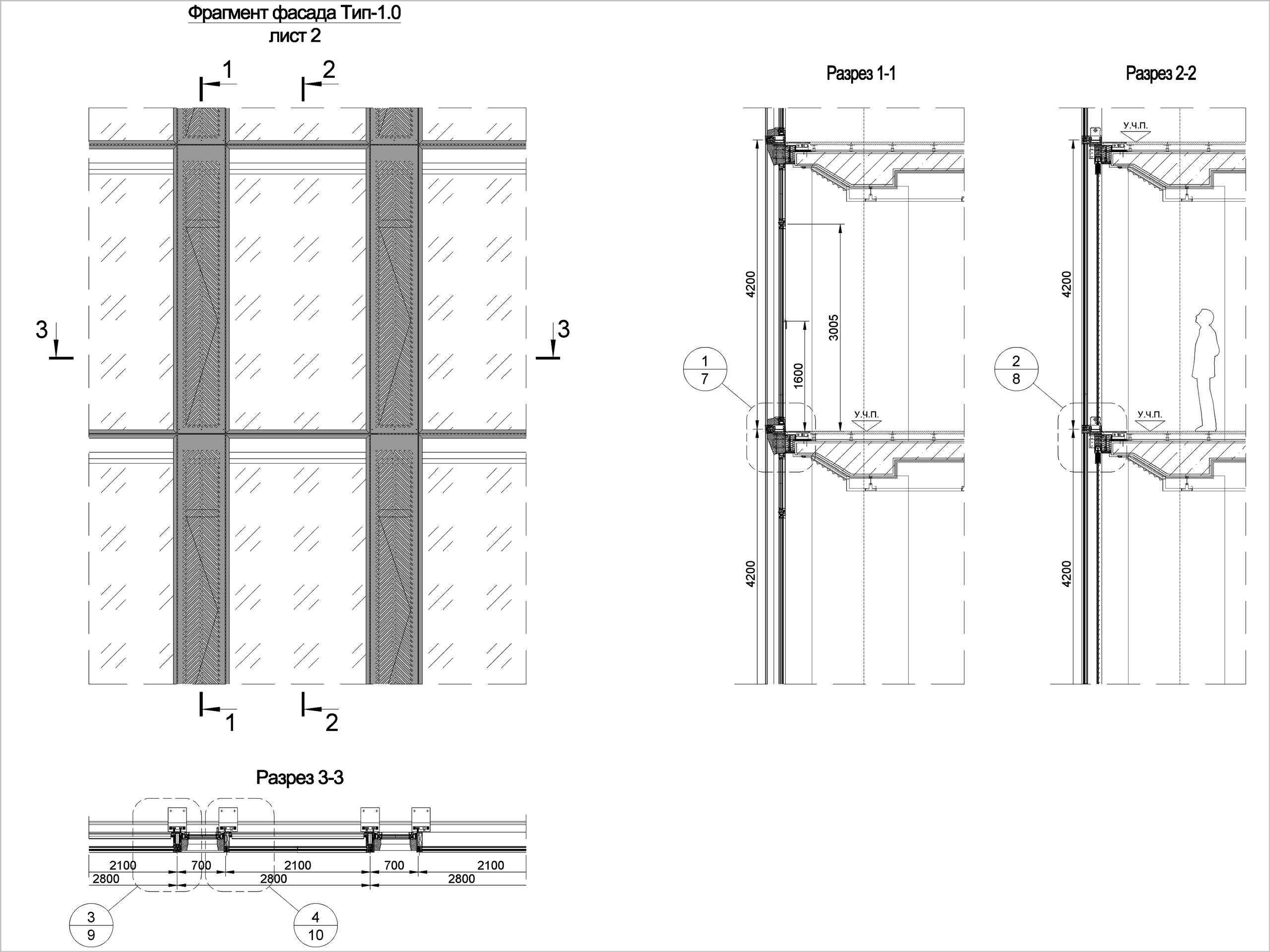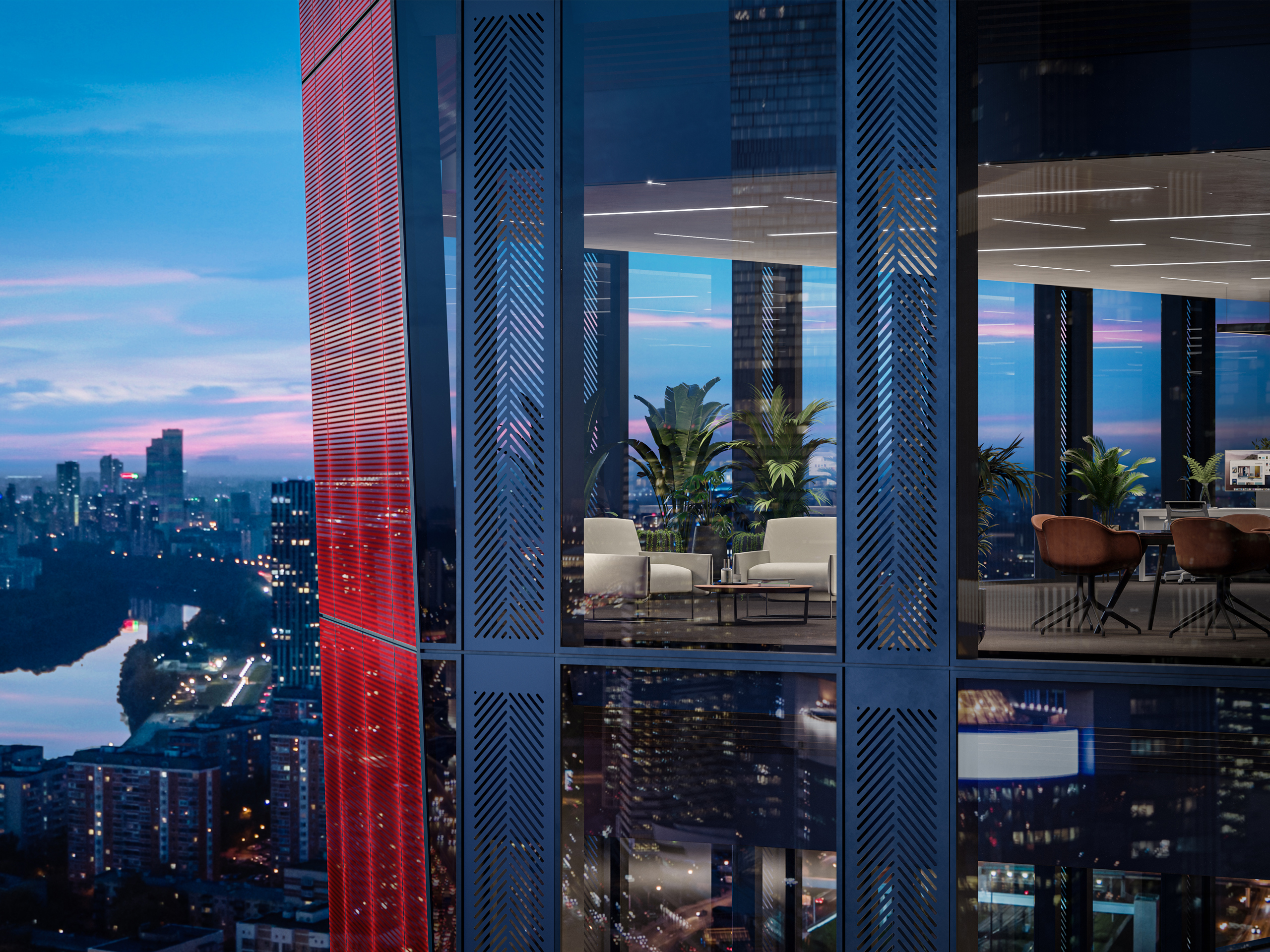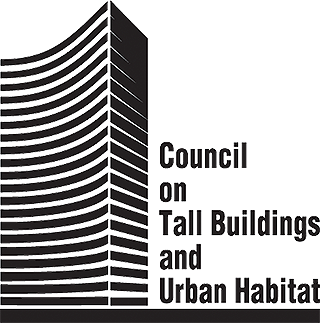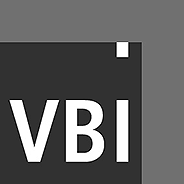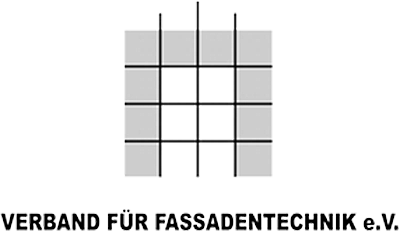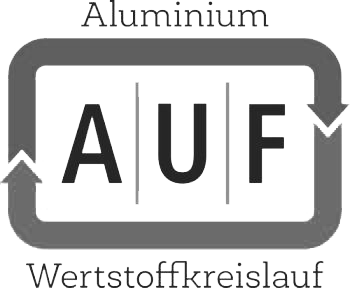Architectural Competitions
Refurbishment
Feasibility Study
Project/Peer Review
Project Objectives and Brief
Concept/Schematic Design
Detailed/Developed Design
Technical/Construction Design
Specification/Tender Documentation
Tender Evaluation
Design Compliance Control
Mock-Up Association
Execution Compliance Control
Handover, As-Built Documentation
Variation Claim Evaluation
Monitoring
Defect and Failure Investigation / Expert assessments
deen
iCity, Moscow
MR Group Real Estate Development
Owner / Developer
MR Group Real Estate Development
Architect
JAHN Architects
Building Function
Mixed-Use, Office
Status
Under construction
approx. 78.000 m²
Gross Floor Area
approx. 230.000 m²
Height
approx. 250 m
Technical Features
- Unitized curtain wall, inclined
- Structural glazing facade
- Floor-height perforated stainless steel elements
- Interior sunshades
- Skylight
We provided
Consultancy
At Priedemann any project starts with the determination of the planning basis, with the facts, requirements and possibilities – no matter when we start and always together with everyone involved in the project
- What is the design concept?
- Which local standards apply?
- Urban planning requirements?
- Energy requirements?
- Weighing up the priorities in the “magic triangle” of quality, costs and duration
- Definition of an objective as a benchmark for all subsequent planning phases
- Development of the evaluation criteria as expert assessors in architectural competitions
We design different variants based on the strategic objectives, we identify their advantages and disadvantages and keep on developing the preferred solution.
- Sketches of concepts drawn by hand
- Taking into account different options for materials and the construction
- Inclusion of structural and thermal loads
- Dependencies in the building structure are taken into consideration
- The physics of the building and acoustic requirements are taken into consideration
- Fire protection and smoke extraction are taken into consideration,
- Cleaning and maintenance plan, access at heights
- Outlining solutions, costs and timings
- Inclusion of existing solutions to clarify the design
- Support during the initial sampling
- Documentation in report form
- Ongoing updating or further development of the design
Priedemann develops the facade concept for planning ready for approval – taking into account all planning principles and requirements determined up to that point, e.g. the climate plan, building technology and building statics.
- Detailed hand-drawn sketches
- CAD-based layout plans and CAD-guided details
- 3-dimensional analysis of the shell of the building for complex facades
- Selection of the materials and type of facade
- Drafting of the facade plan on the basis of the building physics and acoustic specifications
- Integration of fire safety and smoke extraction plans
- Security requirements are taken into consideration
- Collaboration on the overall design so that it can be approved
- Joint design, joint width and depth in accordance with the building movements identified and relevant tolerances
- Documentation in report form
- Ongoing updating and further development of the design, cost estimate and construction scheduling
- Support in the planning and implementation of 1:1 facade samples to ensure that the design is progressing as intended, e.g. in design-and-build processes
For tendering and awarding contracts Priedemann defines and specifies the planned facades and details as well as the connections to adjacent components.
- Summary of technical requirements as well as client and user specifications for construction and materials as “Technical Preliminary Remarks”.
- Compilation of the design and additional technical criteria in coordination with the planning team
- Drafting of the service description
- Individual quantities and components are recorded
- Differentiation of the various trades when awarding contracts to different contractors, clear definition of the interfaces
- Collation of all documents in a single set of documentation
Specials
The aim of Priedemann’s thermal-structural planning is to minimise heat losses and undesirable heat input through the exterior of the building and to avoid damage caused by weather conditions. The range of services includes identifying all influences and values relevant for the facade structure as well as the exact dimensioning and determination of the materials for the layer structure of the facade.
- Thermal insulation: On the basis of local and specific project requirements and after evaluation of the technical building plan, we determine the necessary values for thermal insulation in the summer and winter.
- Energy standards: We take into account which energy standards and objectives must be met – such as KfW requirements, low and passive house standards or requirements of green building labels such as LEED, BREAM or DGNB.
- Materiality: We calculate the necessary U-values and resulting insulation thicknesses, make specific material suggestions, give advice on the correct wall structure and determine the g-values taking into account the measures selected to provide protection from the sun.
- Overall energy performance: We determine the necessary values from building services and the facade to work out the overall energy performance of the building. An important component, especially in residential buildings, is the calculation of the transmission heat loss of the entire exterior of the building.
- Isothermal profile and thermal bridges: We analyse the isothermal profile within the planned or implemented construction, calculate 2 or 3 dimensional thermal bridges and give recommendations to avoid condensation forming
- Component construction with layer construction: Depending on the commission, we draw up a catalogue for the entire building or selected components, which shows the scale of each individual component in its layer structure and specifies the material qualities in order to give those involved in planning certainty about the structural-physical qualities of the planned construction.
- Advice throughout every phase: This is the basis on which we advise architects and builders, general contractors and facade manufacturers, whom we assist in all planning and implementation phases.
Facades have to cleaned and maintained. What sounds trivial is a component of facade planning and maintenance, which ensures the long-term value of a project, so it should not be underestimated. Priedemann keeps operating costs low by making the logistics of maintenance and cleaning an integral part of the planning right from the start. This is not only about equipment for maintenance and cleaning, the type and design of the facade itself can make a decisive contribution. Facade solutions that do not take this into account during planning and construction make maintenance more expensive over the entire service life.
- Moving components: Facades today contain a large number of movable and electrical components. Individual components require regular maintenance. This needs to be taken into account right from the start.
- Glass: Glass can be damaged, replacing glass must be possible at any point with reasonable effort. Today, individual panes weigh several hundred kilos, floor-to-ceiling triple glazing weighs up to one ton and more. We plan the right solutions for this.
- Cleaning: Glass cleaning and the cleaning of horizontal surfaces are part of regular operating expenses. We provide simple, secure access with as little technical effort as possible. We make cleaning recommendations and create complete cleaning plans right up to the choice of cleaning agents and necessary intervals with which cleaning can be carried out most effectively.
- Facade development: We plan all facilities for the development of the facade areas, determine the loads of fall protection systems, walkways and access systems and consider the points of contact and passage through the facade to the building shell during planning.
Memberships
© 2022 Priedemann

